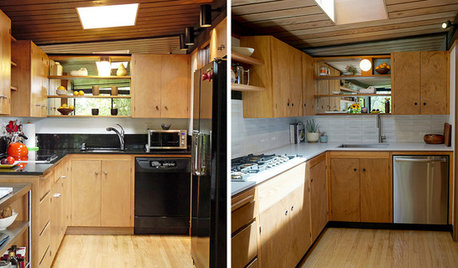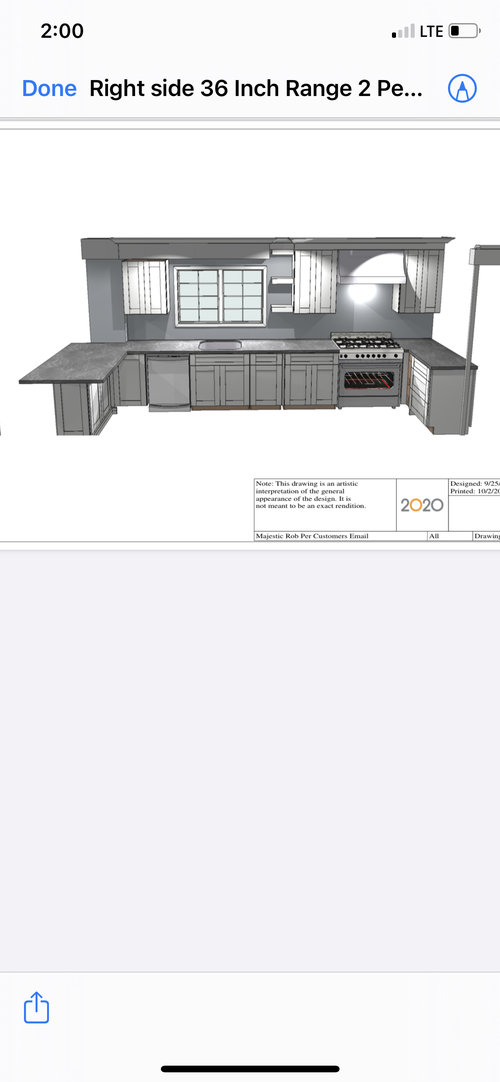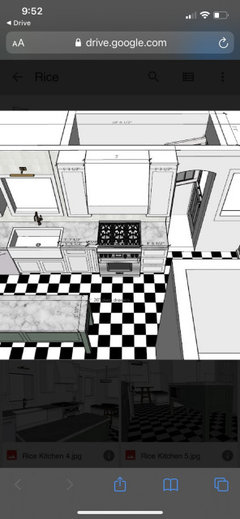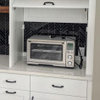Gutting My Kitchen - 30 vs 36 range and other layout questions. Help!
John
2 years ago
last modified: 2 years ago
Featured Answer
Sort by:Oldest
Comments (14)
ptmatthews
2 years agoptmatthews
2 years agoRelated Discussions
30 vs 36 range - 'Better' Look?
Comments (12)It depends not so much where you grew up as when. This is from memory, but it seems to me that it was the explosion of tract housing with modern kitchen design that drove the move to the more standard 30" models. That would have been, at least for me growing up in the West and Midwest, the late 50s through the 60s. By the time my wife and I married in 1971, 30" was standard. If you look up older ranges from the 1940s and 50s by googling their names, (try O'keefe and Merritt, Chambers, Gaffers and Sattler, e.g.) you will find that most of them available are 36" or wider. The narrower ones are much rarer. Maybe it was because you needed a wider stove to rest pans off the burner when you did not have a countertop running right up to the range....See More30' vs. 36' range +plus recommended brands
Comments (18)Hi, We just recently went through this same thing and purchased a DCS. Love it. If you go to the bottom of the page on the main appliance page you will find a search box. Put in DCS and my posts on findings etc. using it should come up. We seriously looked at an AG Wolf, but were put off by all the problems reported here with the latest models. Search for Wolf and hours of reading should come up. Anyway, for our timing we didn't want to chance it so went with the DCS. Really love it. The extra room of 36" with 6 burners is really nice. Didn't have to buy a seperate back splash as the island type one that comes on it was fine for us and has a really large oven with roller racks and convection fan. Another contender for us advertised a similar square foot rating for oven size, but we took our pans in and we were shocked at how little actual cook space it had. The DCS will fit full sheet pans in. Hope that helps. Cheers...See More30 inch range vs. cooktop/wall oven vs. 36 inch range
Comments (1)I can answer the BS oven door question. My 36" BS RCS was installed two days ago (haven't used it yet, hopefully this weekend). During the burn off of the oven (high temp is 450 F for an hour) I checked how hot the oven door got, as that has been a big issue noted on these boards. On my range, the SS part of the oven door did not get hot, just a bit warm. The glass on the oven door got hotter but not that hot. What did get quite hot were the sides/edges of the oven door. I could touch the side but not for long. Definitely quite hot. Not instant burn/scald though. There are vents (or look like vents) right there so it makes sense that those areas heat up a lot. Your kids would have to press their hands up against the 2" side of the door for several seconds for it to affect them negatively. More likely a kid running around will touch the front of the door and that is not a problem, on my range at least....See More36in gas range vs 30in gas range.
Comments (6)Without knowing anything about you and your family's needs, it's difficult to say whether you should get a 30" or a 36" range. How many burners do you regularly use? How many do you need when you entertain (if you do) and for holiday dinners? If 4 won't cut it, get a 36" range. Your kitchen is large enough to accommodate a 30" wall oven, too. Personally, I'd prefer to use the smaller oven most of the time so that I'm not working over a hot oven while cooking on the range. Another option would be to do a 36" cook top, a 30" wall oven and a 30" speed oven (MW combo, multi-function). Separate appliances cost more but, as DrB477 pointed out, 36" ranges are spendy. You didn't ask for lay-out advice but your lay-out doesn't make the best use of your kitchen's footprint. Your fridge and range are crowded together and your island's angled shape puts the sink farther away from perimeter counters than recommended, plus it provides limited counter space. Given the opportunity to take advantage of your misfortune (my sympathies), it seems a shame not to consider addressing these issues at the same time. Are you on a slab? Even if you are, can you move plumbing at all? If so, here's one possibility that relieves appliance crowding and gives you a larger island with more counter on each side of the sink plus a lot more room to work on each side of the range, and better work aisle widths. Do you have pantry space somewhere? Or are you doing pantry cabinets? There's room to add them to the above plan, either between wall oven/MW and fridge, creating a "wall of tall" or at one end or the other of the range run. Good luck with your rebuild! PS. If your fridge is a standard depth fridge, you may want to allow a wider aisle between fridge run and island. Or you could investigate recessing the fridge into the stud space a few inches....See Moreptmatthews
2 years agoptmatthews
2 years agoptmatthews
2 years agoJennifer Rice
2 years agoemilyam819
2 years agoJohn
2 years agolast modified: 2 years agoHaven
2 years agoJohn
2 years agoJohn
2 years agoJohn
2 years agoemilyam819
2 years ago
Related Stories

KITCHEN DESIGNKitchen Layouts: Ideas for U-Shaped Kitchens
U-shaped kitchens are great for cooks and guests. Is this one for you?
Full Story
KITCHEN DESIGNHow to Find the Right Range for Your Kitchen
Range style is mostly a matter of personal taste. This full course of possibilities can help you find the right appliance to match yours
Full Story
KITCHEN DESIGNDetermine the Right Appliance Layout for Your Kitchen
Kitchen work triangle got you running around in circles? Boiling over about where to put the range? This guide is for you
Full Story
KITCHEN MAKEOVERSKitchen of the Week: Soft and Creamy Palette and a New Layout
A designer helps her cousin reconfigure a galley layout to create a spacious new kitchen with two-tone cabinets
Full Story
KITCHEN DESIGN9 Questions to Ask When Planning a Kitchen Pantry
Avoid blunders and get the storage space and layout you need by asking these questions before you begin
Full Story
MOST POPULAR7 Ways to Design Your Kitchen to Help You Lose Weight
In his new book, Slim by Design, eating-behavior expert Brian Wansink shows us how to get our kitchens working better
Full Story
SMALL KITCHENSSmaller Appliances and a New Layout Open Up an 80-Square-Foot Kitchen
Scandinavian style also helps keep things light, bright and airy in this compact space in New York City
Full Story
BEFORE AND AFTERSReader Kitchen: More Space in San Francisco for $36,000
Adding cabinets and swapping out appliances help improve the function of this California kitchen
Full Story
KITCHEN DESIGNWhite Kitchen Cabinets and an Open Layout
A designer helps a couple create an updated condo kitchen that takes advantage of the unit’s sunny top-floor location
Full Story
KITCHEN MAKEOVERSKitchen of the Week: New Layout and Lightness in 120 Square Feet
A designer helps a New York couple rethink their kitchen workflow and add more countertop surface and cabinet storage
Full Story












julieste