I noticed my REDRUM kitchen popped up on another thread, and I realized I never posted completed pictures. And I have not been on the kitchen forum much because I have been focusing on my current project; the bathroom.
To be fair the kitchen is not "Complete" but it's as far as it's going to get for now. We still need to put up trim, but both doorways are waiting for their perspective rooms to be finished first. We will do all the trim at once.
Also still need doors on the laundry closet and it's on DH's punch list.
For those that don't know the history, this kitchen was named "REDRUM" due to the faux paint done by the previous owner. Here is what the kitchen looked like when we bought the house. While most women would say "Oh no, it needs a new kitchen". I said "Oh yeah! It needs a new kitchen!".
DH & I both did the demo, he did the plumbing/electrical, we hung the drywall. I finished the drywall/painted. We found some scary stuff under the drywall. This wallpaper was probably all the rage at one time.
I call this picture "Creative Carpentry"
We relocated the stairs to the basement to another part of the house to make the kitchen a little bigger. This picture also show where there used to be a set of stairs going up, but a PO relocated them.
WHAT THE HECK!! We found this when pulling down the drywall. HOLY MOLY! This house used to be heated with coal stoves and it was upgraded to a gas furnace. The gas furnace still uses the chimney. Wow, I can't believe they left that open.
My first masonry job. I bricked up the hole and covered the whole thing up with mortar for good measure. It's not pretty but it got the job done.
We hung the cabinets and built the counter base. I did the tiling, and put down the flooring.
I made the tile edging out of wood and faux painted it to look like the tile. I really like the way it turned out.
DH's contribution to the decorating. I just told him "uh-uh" :)
We made the pantry doors ourselves. I wanted the top part of the doors to be like frosted glass. Didn't work out too well. I used some of the plastic film they sell at HD/Lowes, but it didn't adhere well to the plexiglass. A friend of mine that is a cabinet maker said the best way to frost plexiglass is to sand the back. One day when I am bored I will take them down and try it.
Now I saved the best for last. You remember that old door we found behind the drywall picture above? It was made out of leftover flooring (old heart pine). DH felt that since it has survived fire, flood and numerous destructive owners it deserved another chance. I stripped off over 7 layers of paint. Phew, what a job. But when I finally got down to the bare wood, I saw it would be worth it. It is now the kitchen table.
All and all this has probably been one of my favorite kitchens, mostly because of the drastic change (and that table!). And I know it doesn't match up to most of the kitchens posted on here, but neither did my budget.
1. Cabinets $500 (used); had to have one cut in half. And I bought the upper outside corner shelf from Kraftmaid ($160), I did the shelves over the sink myself.
2. Counters/Backsplash $100 for the tiles at liquidation auction. I am using what is left for the tub surround in the bathroom.
3. Fridge; Used Appliance store; $550 (Though I might have to replace it because it's so tight, but I have gotten used to it and it's not a problem)
4. Microhood; Re-Store; like new; $125.00
5. Sink; Americast; Re-Store; $25
6. Faucet; American Standard Pulldown; $125
7. Stove; GE Profile Spectra Gas Stove; Re-Store like new $225.
8. Flooring; Allure from Home Depot $525. Love it.
9. Dishwasher; Kenmore $350 (on Sale Reg. $495)
10. Wood/materials for pantry doors $100

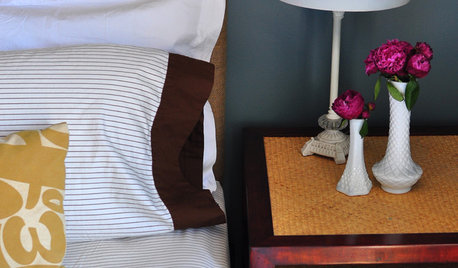


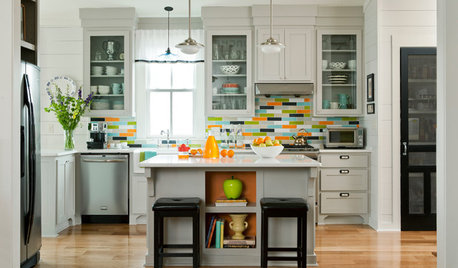
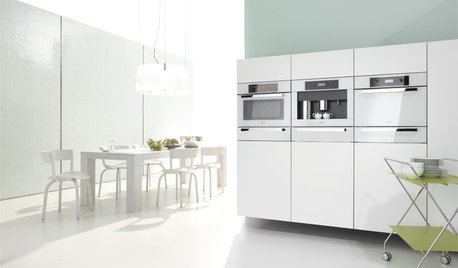

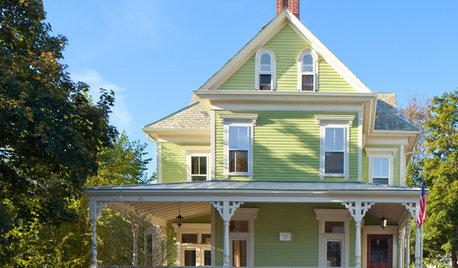
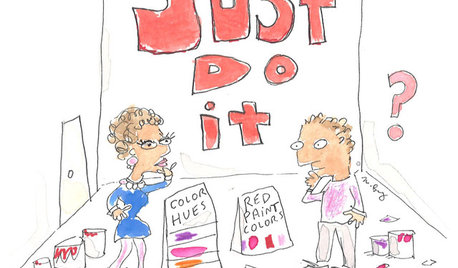
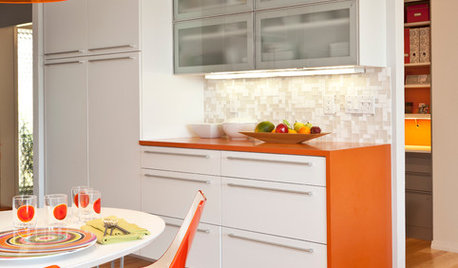



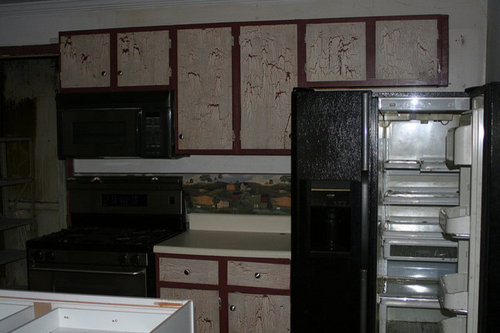
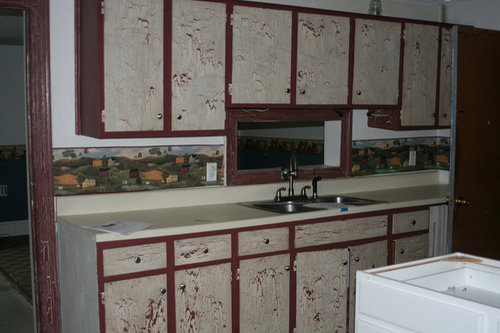
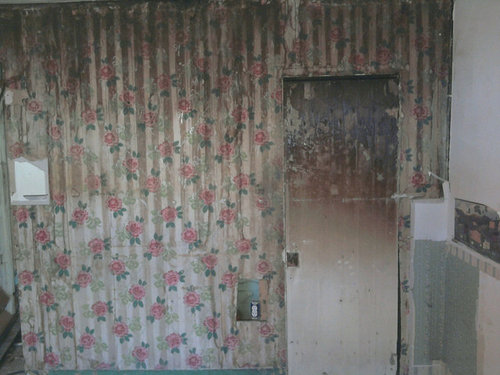
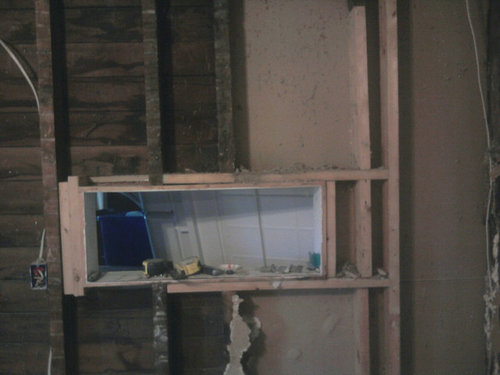
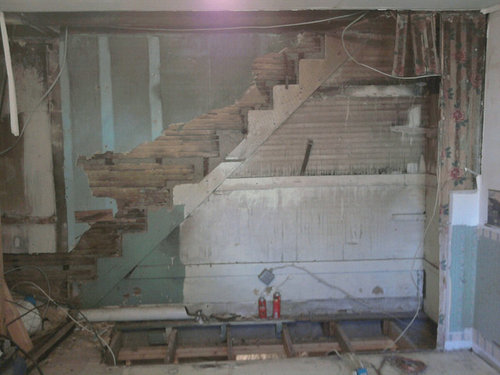
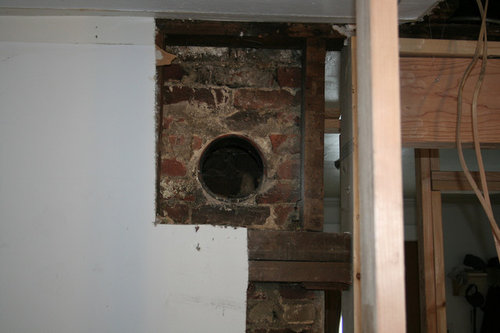
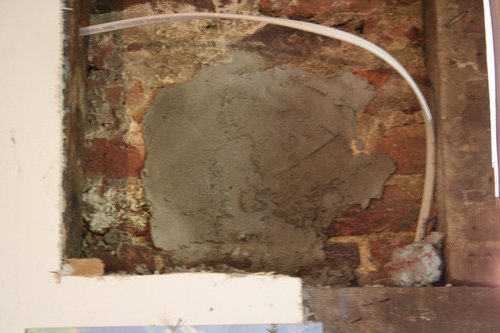





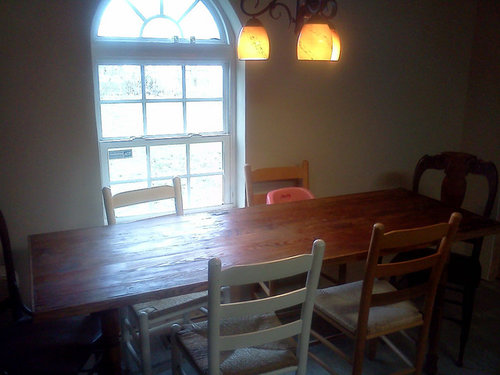






oldbat2be
bellsmom
Related Discussions
Finally! New kitchen in old farmhouse, lotsa pics!!
Q
Kitchen in progress with PICS**finally!
Q
small kitchen finally done! pics
Q
Final Kitchen Pics (long winded text)
Q
AnnaA
Fori
Nicole
clarygrace
scootermom
debrak_2008
williamsem
motherof3sons
Circus Peanut
gmp3
cat_mom
katsmah
bahacca
barbcollinsOriginal Author
mgmsrk
pawa
ginny20
chiefy
gr8daygw
BalTra
barbcollinsOriginal Author
gsciencechick
gsciencechick
poohpup
barbcollinsOriginal Author
lazy_gardens
ghostlyvision
barbcollinsOriginal Author
poohpup
gone_south
mic111
marcolo
enduring
barbcollinsOriginal Author
aliris19
deedles
Linda
denali2007
desertsteph
joyce_6333
barbcollinsOriginal Author
dilly_ny
shelayne
barbcollinsOriginal Author