Hi All. I�ve been enjoying this forum for several years now, and have immensely enjoyed reading your comments and looking at your kitchens, as well as learning so much from you all. Since we�re in the early throes of our own remodel, it�s time for a little feedback and advice. For which I�d be most appreciative!
Our house is a 1924 Craftsman bungalow with the top popped in 1995. If you aren�t familiar with a �pop-top� as they�re known around here in Denver, it�s basically taking your bungalow and adding a second floor. These can be done very well or terribly. Ours is/was pretty awful and ugly, but in their defense, the previous owners worked with what they had from the building codes of the time regarding setbacks and bulk planes, etc, and a second floor was added which included 2 master suites. The main floor was only updated in the kitchen to a classic 1990s look(maple cabinets, black granite, and stainless steel), and that�s about it. The rabbit�s warren of rooms that is a traditional small bungalow remained. Not very practical these days.
Anyway, we bought the house in 2003 and talked about remodeling for quite awhile before we actually were able to proceed. This is more than a kitchen project, but I thought I�d start here as a few design decisions are needed very soon that will affect the rough in of the electrical and plumbing.
Almost 2 years ago we started down the path with architects(they�ve been great), and once we agreed on a plan it was put out to bid. We selected out contractor(who we�ve been very pleased with so far), and broke ground for the addition foundation March 30th. Currently we�re framing, but moving quickly.
Here�s what we have going on:
�Full gut and renovation on 3 existing levels.
�Addition to the rear with lower level, main level, and 2nd floor
�New exterior materials including windows and doors, roof shingles, cedar shake siding
�New roof line
�4 new bathrooms: (1)powder, (1)3/4 bath, and (2) full baths
�1 new kitchen
�Adding another bedroom on 2nd floor, laundry on 2nd floor, walk-in pantry, mud room, tv room, wine room, 2 small offices for my husband and self, and basically moving every room to a different location except master bedroom/walk in closet/bath(all of which are getting a little bigger).
�New deck, pergola, and landscaping�.blah, blah, blah.
Here�s the really and truly lame part. I�ve resisted posting here forever because I�ve had such issues trying to post photos. Not to mention turning my pdf architectural plans into jpgs. I�m not a total computer idiot, but sometimes these things just stall me out, so bear with me! My fingers are crossed that these show up.
What I want to start with is layout only. I�ve got plenty of ideas for the esthetic elements, but to me layout is the most fundamental aspect and everything else fits around it. And, please look at the mudroom/kitchen/pantry as a whole also. I feel like they work well, and are framed already, so I do have a sense of the space.
There are elements that cannot be changed.
�There�s a bit of wall between the kitchen and pantry that is brick and load bearing.
�The window kitchen window can be moved either way, although the original window is out and the mason will start there soon.
� 36" refrigerator(full depth, try to achieve built in look), 36" range(could go with cooktop and double oven),
�I don�t really want either a sink or cooktop on my island. Am I making an err in judgment?
I hope this give you the gist of what�s going on from both a kitchen and complete project aspect. Honestly, I�m open to all feedback. Although, keep in mind that there are a few design constraints that I may not be able to adjust.
Here we go:
This is the kitchen/pantry/mud room close up
Mostly just kitchen close-up
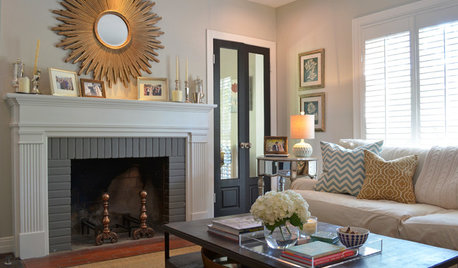
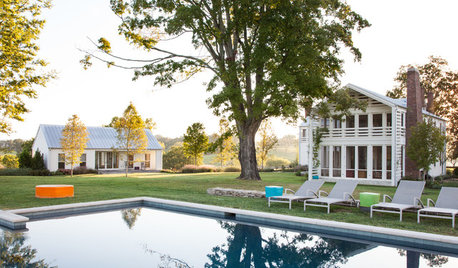
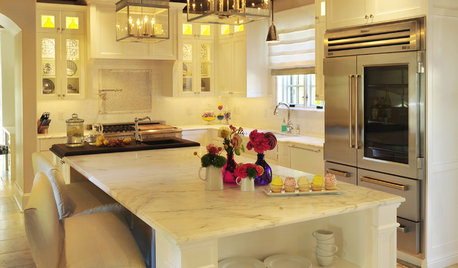
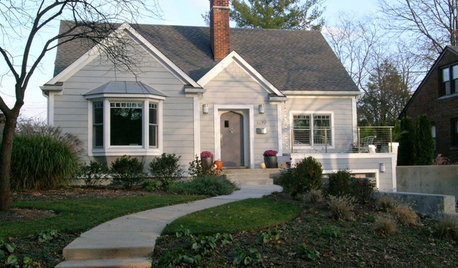
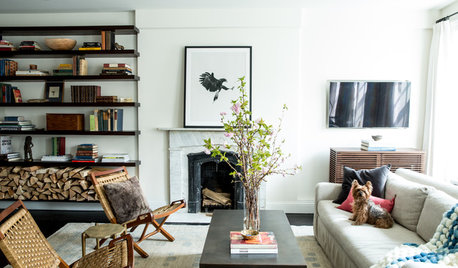
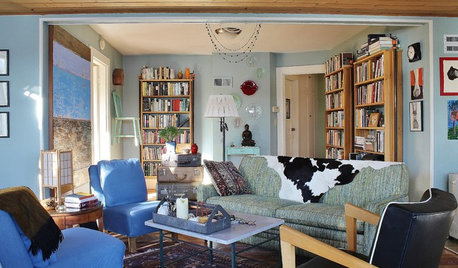
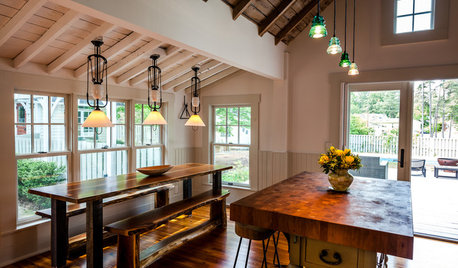
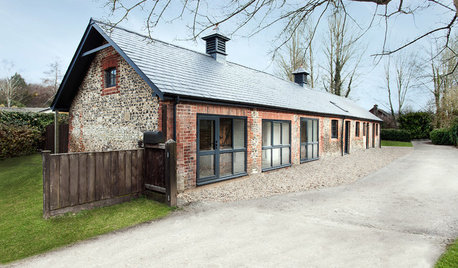
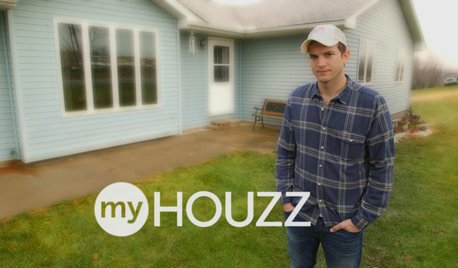




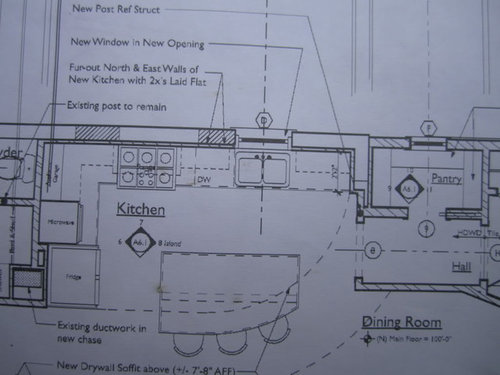
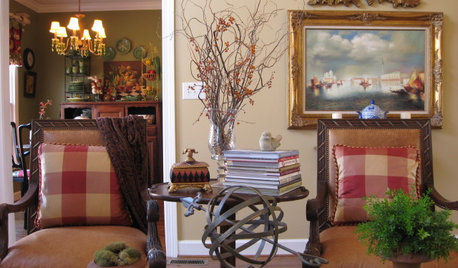


poohpup
gypsy_jazzOriginal Author
Related Discussions
Lurker's First Post - Layout Help Request
Q
Please help with my kitchen layout
Q
Please, help with kitchen layout!
Q
Small Kitchen Layout--1920s Craftsman Puzzle--Please help!
Q
Annie Deighnaugh
lavender_lass
Igby
CEFreeman
gypsy_jazzOriginal Author
NewSouthernBelle