Please tell me how you pay for your kitchen renovaions?
modern life interiors
15 years ago
Featured Answer
Sort by:Oldest
Comments (55)
debo_2006
15 years agoci_lantro
15 years agoRelated Discussions
Please tell me how unfinished basement area is noted on your plan
Comments (4)Our plan uses the term Basement Plan. It also denotes the unfinished area as Unfinished. All of the permitting and taxing authorities have there own way of determining what is counted toward taxes and fees and what isn't. If the taxes are based on market value, a common method, the Property Appraiser should count the unfinished basement at a lower rate than the finished upstairs in order to reflect the realities of the real estate market. Taxing and permitting authorities see all manner of building plans. They are not likely to care or be influenced one way or another how one architect or designer terms floors versus any other. I wouldn't worry about it....See MoreMDBmom - Can you tell me about your island, please??
Comments (8)Hi, To start with the soapstone- we have had it in for about a month now and I LOVE LOVE LOVE it! I cannot get enough of the charcoaly black color and feel of it--like a baby's skin. It is from Brazil so is the very soft version of it. It definitely dings and scratches easily. The scratches disappear with an oiling and the dings blend in with oiling. I plan to try and sand them soon so I will let you know how that goes. I am not sure where you are located but we are in PA and got it from Bucks County Soapstone. We paid a tiny bit more to go with them (maybe $5/sq ft more) but I cannot say enough about how wonderful this company is. It was so worth it. It is the best company I have every dealt with--with regards to anything I have ever purchased. They are just wonderful! Maybe I should do an add for them;o). With regards to your island--I LOVE the wood. We had butcher block in our old house and I just loved it. We thought of it for here too but I didn't feel it fit with the style of this more traditional house. (I like a much more funky house with more character but this made more sense to be in a neighborhood with lots of kids). I think a soapstone perimeter will look gorgeous. My aunt has a different kind of soapstone--little more greenish to it and it is much harder. It is equally beautiful and is what made us think of soapstone originally. As far as the posts go, how big are your cabinets (total overall dimensions of it)? When we were working on ours--they suggested a minimum of an 11" overhang on the sides with the larger counter stools. They actually suggested it on any overhang side but we didn't have enough room on the stove side and we knew we would just have a small stool there so it didn't bother us. We did a bit more on the fridge side than the 11" as we had the space. I would say that once the counter is installed, try to put a piece of wood or baseball bat or fed ex shipping tube... to mimic the post in the place you want it by the kitchen table to see if it bothers you. That is what we did with the extra overhang on the island on the stove side as one of the handymen we got a quote from said it might feel too cramped. It didn't bother me. What I would say about the posts is they don't make it feel closed at all. It still feels as open as when I just had the counter without posts. You could also do slightly smaller posts. IMHO I really love the posts. It used to bother me before we replaced the counters and expanded the island that the counter was just floating there with no support--but that is just me. I know many like it the other way better and I think it just comes down to personal preference. I am by no means any good at designing though--I am very mathematical and love symmetry:o) so hopefully someone else who is more artistic or with design experience can weigh in. Good luck. Keep me updated and let know about the dimensions of the cab to see if you can do the posts! Also, LOVE how your kitchen is turning out!...See Morearlosmom-would please you tell me about your sink cabinet?
Comments (1)I found your pictures ;)...See MoreTell me how deep are your drawers please
Comments (4)I measured my stuff. I would have been fine with each stack of drawers at different heights, but it worked out that the ones that fit my canisters also fit my pots, and what fit my pots worked fine for my bakeware. Similarly, on my island, I was able to use the lines of my fridge drawers and get storage drawers of usable heights. Under my ovens are drawers deep enough for my tall small appliances (crockpot, waffler, cuisinart, etc.) Beware of "how deep" questions. Always look at the interior dimensions because they can be very different on the exterior. My bottom perimeter drawer is 11" high on the inside, and fits my tall canisters and large stockpot. The middle drawer is 9" high and fits my medium canisters and bread bowl. The utensil drawers are 4". Categories: baking utensils over pie plates, baking dishes and the bread bowl, over mixing bowls and cake tins. Cooking utensils next to the cooktop, over staples (flours, suguars, etc.) next to the baking things. Stirrers, guards and grill pans in the very shallow drawer under the cooktop, with pots underneath. Past the sink are flatware over plastic containers over tea towels. (Dishes, glasses and glass containers are in uppers.) Island: wraps in a shallow drawer over tools and junk, knives over gadgets, colanders and graters over prep bowls and chopping things. Under the big oven are the cooking small appliances. Under the Advantium are the toaster, cuisinart, etc. Basically, small appliances are on the side of the kitchen they're used on. There's a drawer over the recycling (trash) pullout for trash bags and bottle washers. The near drawer in the butler's pantry has dinner napkins and assorted odd bits, and there's a stack by the dining room with a couple sets of flatware, serving utensils, corkscrews, etc. Bottom drawer has manuals for the appliances. :) I should say, I like my wraps drawer to only have the most used ones on one layer. Sandwich and quart bags, gallon bags, plastic wrap and foil. The freezer bags, freezer paper, oversize bags, etc., are in the pantry. Parchment paper is in with the bakeware. I can't tell you how wonderful this is!! It sort of worked out that way because of dimensions, but I love not having to play puzzles with the wraps drawer, and having everything at point of use. My pantry cabinets are only a few steps away so easy enough to get to if I need one of the less used things. I could have gotten more storage if I'd done each bank of drawers separately to fine tune the heights, but I have plenty enough. The only thing I miss is having a shallow drawer for baking dishes...which I could have, but I used it for my pizza stone. Both of my deep under oven drawers have interior ROTS. The pizza stone is in the one under the oven. The one under the Advantium is still empty. I suppose I could put baking dishes there if I wanted since that's just as handy to the prep area as where they are with the pie plates, but they're fine where they are. OTOH, I should move one of my pyrex pie plates to the prep bowls drawer because I'm always using it for some kind of dinner prep task rather than pie. :) Can you tell how much I love my drawers? BTW, for the best storage options, get your drawers as wide as you can!...See Morema-bookreader
15 years agocheri127
15 years agolaxsupermom
15 years agocrnaskater
15 years agokidshop
15 years agomarthavila
15 years agobklyn2pok
15 years agosara_the_brit_z6_ct
15 years agomary_in_nc
15 years ago3katz4me
15 years agofustian
15 years agossjm
15 years agolmalm53
15 years agodeedee-2008
15 years agomwsigler
15 years agossjm
15 years agokidshop
15 years agoTom Pultz
15 years agoche1sea
15 years agoigloochic
15 years agofriedajune
15 years agoafr66
15 years agomarthavila
15 years agonightowlrn
15 years agocooksnsews
15 years agolily1342
15 years agoprintersdevil
15 years agoboxiebabe
15 years agogozalyn
15 years agoilovedobies
15 years agoCircus Peanut
15 years agosduck2
15 years agojoann23456
15 years agogrannysmith18
15 years agoUser
15 years agoweissman
15 years agopcjs
15 years agoiris16
15 years agoJean Popowitz
15 years agopasigal
15 years agoJean Farrell
15 years agoshannonplus2
15 years agopeemps
15 years agosusanilz5
15 years agochrissiemw
15 years agolkremodel
15 years agokgsmom
15 years ago
Related Stories
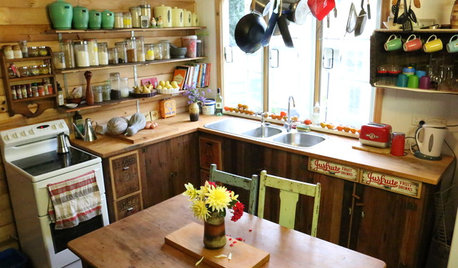
RUSTIC STYLEA Quirky Country Kitchen With a Story to Tell
Creative thinking goes a long way in this kitchen packed with love for family and old treasures
Full Story
LIFETell Us: What Made You Fall for Your Kitchen?
Show the heart of your home some love for Valentine’s Day
Full Story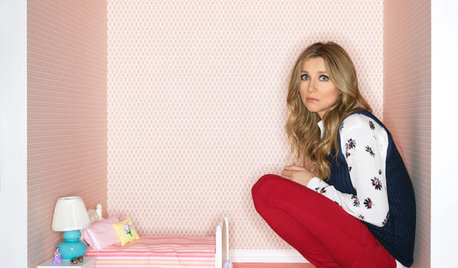
LIFETell Us: Do You Know How to Live With Your Parents?
If you've tried multigenerational living under one roof, we'd love to hear the details
Full Story
REMODELING GUIDESContractor's Tips: 10 Things Your Contractor Might Not Tell You
Climbing through your closets and fielding design issues galore, your contractor might stay mum. Here's what you're missing
Full Story
HOUZZ TOURSMy Houzz: Curiosities Tell a Story
An interiors stylist uses her house as a 3D timeline of her tales and travels
Full Story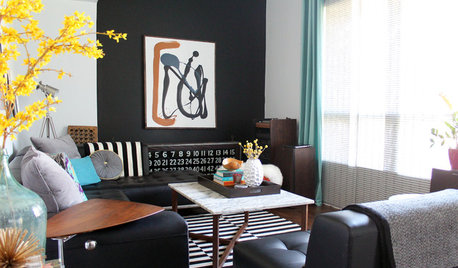
HOUZZ TOURSMy Houzz: Hard Work Pays Off in a DIY Cottage Renovation
First-time homeowners roll up their sleeves and give their midcentury Montreal home an infusion of style and personality
Full Story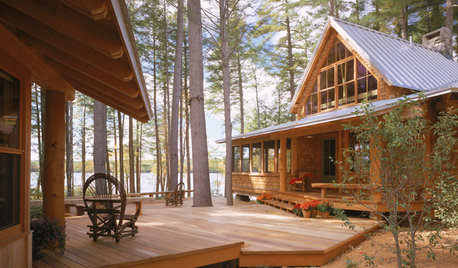
VACATION HOMESMake Your Vacation Home Pay Off
Renting your vacation house when you're not using it makes good financial sense. These tips can help
Full Story
KITCHEN DESIGNHouzz Call: Tell Us About Your First Kitchen
Great or godforsaken? Ragtag or refined? We want to hear about your younger self’s cooking space
Full Story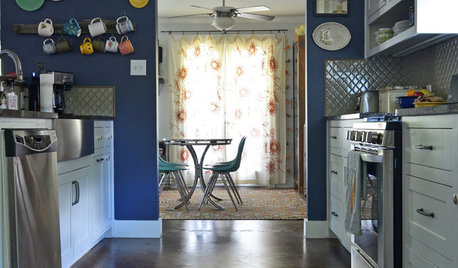
MY HOUZZMy Houzz: A Pay-It-Forward Kitchen Remodel in Dallas
Vintage finds, color and a kitchen update add new universal flow to a family’s 1960s home
Full StorySponsored
Central Ohio's Trusted Home Remodeler Specializing in Kitchens & Baths







Babka NorCal 9b