Help with my vintage sink situation? Style mavens, grant me your
ideagirl2
12 years ago
Featured Answer
Sort by:Oldest
Comments (29)
mary_lu_gw
12 years agopalimpsest
12 years agoRelated Discussions
Undermount sink suggestion for a vintage style bath
Comments (20)The sink is 20 wide by 18 deep and 35 off the floor to the top of the marble. The cutout for the under mount is 12 3/4 x 9 3/4. I got the polished nickel console leg kit from Signature Hardware online. You cut the pipes to make the width and depth fit your application. The faucet is Porcher Reprise. I got them cheap as the line was discontinued but we used them years earlier in the upstairs bath and I wanted it all to match and look like it was all done at once. I had the marble top made, fitting an inexpensive under mount sink. I think the marble cost about $200, the sink was $100, faucets $150. The leg kit was the killer at $500. So yeah it's a $1000 tiny sink when all is said and done. It was an over the top no holds barred jewel for the basement bathroom. It is a very small room (5 x 8) and there is a 36 inch corner shower in it. So I went overboard on the heated marble floor and sink. Doing most of the work myself allowed the extra expense on the sink....See MoreSeeking help with vintage style baths & vanities
Comments (21)I've been planning a vintage bath remodel in my ca1888 house for what seems like forever (I am FINALLY ready to pull the trigger). I'm going for something kind of deco and a little more contrasty than most though. The walls will be partially tiled in white subway with a black 1/2" liner, a 3x8 embossed tile and topped by a black wainscot cap. I haven't decided what the baseboard will be but either a 4x4 cove base topped by a half inch white liner and then another half inch black liner OR a flat 6x6 topped with a half inch black liner. The floors will be matte glazed porcelain hex, white with some black dots. My shower base is corian but with a terrazzo look in greys and whites. The grout will be grey. I have black porcelain turtle shade sconces (now discontinued at rejuvenation, I got them on clearance, but they have a similar style still available) and probably will also have a black porcelain overhead light. I will have two sinks that are adjacent to each other - one will be a slab supported by chrome legs with exposed sink and piping and the other will be a vanity, the cartwright small single sink from restoration hardware. Matching restoration hardware mirrors. The vanity tops will be matching 1 1/4" slabs of honed jet mist granite from a local granite shop. Here are a couple of elevation sketches I did, this one showing the most likely base idea with the console sink and the other showing the vanity sink but without any kind of a base. I will also have a new clawfoot tub (sorry to see the old one go but the crappy chipping refinish job has pretty much ruined it for me, I want something that will last a lifetime) that is double-ended with a center mount faucet, chrome feet and that is painted black on the outside (but normal white porcelain on the inside). The toilet is the toto guinevere, still in my garage, and the faucets are rohl country C-spout. I'm also replacing the radiator with a myson hydronic towel warmer that has kind of a funky vintagey look. Now I just need to get started. Reminds me I have to call the contractor :)....See MorePlease Help Me Find My Style
Comments (16)Sorry I didn't get to this sooner, djdoggone, and sorry this is long but I can go on forever about bathrooms. LOL If it's too much to digest at once, you could save it to your "clippings" (look on the right side of the screen) and read it in bits. Glad your library is getting you the Powell book. Even if you find absolutely nothing else useful, which I doubt, there's some great eye candy in it! :-) However, 8'x9' is not a small bathroom, it is quite generously sized! When you said "tiny bathroom" I was thinking more like the 5'x6' bath that's fairly typical of a small house! Do you have a floorplan? I was able to fit both a soaking tub (a clawfoot, yum) and a shower stall into the 8.5'x8.5' master bath in my previous house; in the same-sized upstairs bath (oh, do I miss having separate baths) had a shower/tub but a double vanity and good-sized linen closet in the same size room. Very rarely do you have to lay mosaic tiles individually - they pretty much always come in sheets for easy installation, thank goodness! Unless you cough up for custom made borders (yeowch) or use a simple strip border, they have to be put together by hand but you can set them up on mesh mosaic sheets beforehand, which are then just laid onto the thinset. I had eliminated the small mosaics because you had specified "easy to clean" and that's a lot of grout! (I was unimpressed with the so-called stain-resistant epoxy grout. It DID stain, had a bit of a plasticky look, cost a lot extra for both materials and installation, and just wasn't worth the hassle in the end.) While Greek key borders can be had premade they are virtually always either glass or stone which isn't really appropriate for the style of house you're aiming for. One of the other nice things about the Daltile octagon-and-dot, it's dirt cheap. :-) You can do a simple but attractive border by cutting out the small tiles in, say, a double line around the perimeter of the room (before installing the sheet) and replacing them with those of another color. It is very classic and goes pretty much anywhere. (Some people will insist that you have to use large floor tiles with a small bathroom "to make it look larger". I disagree, especially if the color values of the small tiles and the grout are similar which minimizes visual clutter and busy-ness. I also disagree that small spaces must be automatically made to "look larger" - we have in this culture an attitude of "bigger is better" even when perhaps we should really embrace compact efficiency.) If you live in a chilly location, electric floor warming mats are probably the best few hundred bucks you'll spend in a bathroom project. On average they use about the same amount of electricity as a light bulb, and you can get a programmable thermostat as an option. I loved mine and the people who bought the house were totally jazzed about having such a "luxury". (It cost about $300 for the mat and the fancy thermostat - Home Depot and Lowes both carry the Suntouch brand, which is what I used.) Per the pedestal sink... maybe I'm just strange (okay, that's nothing new) but having pedestal sinks has always made it much easier for me to manage the clutter factor in the bathroom, because it forces me to put things away when I am done with them. When I have plenty of horizontal space like a full countertop, it accumulates "stuff". Some pedestal sinks have wider decks than others, too, giving you more room to set things down while they are in use - American Standard's Retrospect and Standard are two right off the top of my head, as are many of the wider pedestal sinks from Kohler (Bancroft, Kathryn, Devonshire, for example; the narrower versions have skinny decks). Toothbrush holders and suchlike can be wall mounted to get them off the sink top, or a glass shelf placed above the sink under the mirror or nearby. If there is floor space, a small standing cabinet (here's a spendy one at Pottery Barn, but it gets the idea across) can be placed next to the sink. As for toilet paper storage, there are attractive cylindrical storage containers especially for TP (Wal-Mart, Target, Linens & Things, etc.) that hold a four-pack and can tuck behind the toilet, keeping the "stash" within easy arm's reach. If you get monster packages, the remains can be stored elsewhere and the in-bath container kept filled from that. You obviously already know about recessed cabinetry, which is usually your best friend in a small bathroom - a wood-framed recessed medicine cabinet (VanDykes.com has a nice kit that is cheaper than a similar readymade from somewhere like Restoration Hardware) over the sink is stylistically compatible with beadboard etc. and holds some stuff, and if you use beadboard on the walls you can use a beadboard door on your recessed wall cabinet to help it blend in, and keep your trim very narrow. I had a tall, skinny (I'm talking like a 10x15" footprint) freestanding linen cabinet tucked into the corner near the toilet to keep the standard bathroom things in; things that were not used often were stored in the closet of an adjoining room. A pretty decorative cabinet can hang over the toilet to hold yet more - in the upstairs bath in the previous house that's where TP and such lived because we could just reach over our heads to get a fresh roll! LOL I am not much for the "spacesaver" sort of over-the-toilet cabinet, although some people like them. If you think the right way you can cram a positively ridiculous amount of storage into even a small bathroom. Can you do a pocket door? They are some of the best spacesavers in the world, and they have come a LONG way from the flimsy things of the 60s and 70s, more like the heavy and durable ones of the Victorian era (many of which are still functioning just fine today!). There is even locking hardware available. I understand the PITA factor of the combo shower and tub in a vintagey bath, I'm in the same boat. (Complicated by the need for a deep soakable tub for the 60" niche - I'm a daily soaker - in a lighter-weight acrylic tub in this 107yo house, feh! I love the feel of cast iron, but reinforcing the floor joists to permit the cast iron would require tearing up the floor in the hallway and one bedroom, or tearing down the ceilings in the dining room and kitchen. Uh, no.) Pretty shower/tub faucet sets are available - I love the one in American Standard's Standard Collection and it's very reasonably priced. Subway tile (white with light gray grout) would look especially lovely for the tub surround but if the hubby is being super stubborn then a solid surface (Corian type, but there are several other brands now) material would be attractive behind that glass and easily cleanable. A light gray with a subtle granite-like flecking, perhaps, although Corian does make a pretty solid light gray (Pearl Gray). Not quite sure what you mean by "how do I frame this bath" - can you clarify further? Have you visited the Smaller Homes forum? It's going through a slowish patch now but it has flurries of activity, and if you post questions you'll almost certainly get plenty of answers....See More"Vintage" dry sink - determining age and style without dovetails
Comments (29)There's a lot of "stuff" out there masquerading as "antique" when in reality is's just used. There is no harm at all in refinishing stuff that was machine made in an era when machines made cheap furniture. Think 3 or 4 times about refinishing anything hand made; but remember that a lot of stuff made in the 1800's has already been stripped and refinished, and there is no harm in redoing. But to paint anything that was not originally meant to be painted is just wrong, and frankly looks so "newly married, very young, redoing stuff from mom's attic"....and to paint anything made out of "furniture wood"...oak, maple, walnut, Honduran mahogany, cherry and old growth pine is criminal. I stripped a painted walnut table made as a shop project, slapped on 3 coats of polyurethane and sent it to college to live in the Delt house and survive beer, coffee and who knows what else. After 4 years ( well 4 1/2 years!) it came home to live in an apartment, eventually the family room of the first house and eventually go back to college with another generation....I don't know where it is now, but I suspect it's still in use somewhere. Don't knock a shop project unless it's made of plywood! And stripping paint, whether you sand or not always destroys any patina a piece may have had....and patina is not discolorations from misuse ( although that can contribute), but the fine lines and silky texture a piece gets with long use....and a stripped bare piece has no "patina" only signs of use....which mostly I find worth maintaining....See Moreideagirl2
12 years agoremodelfla
12 years agokatsmah
12 years agoJohn Liu
12 years agobadgergrrl
12 years agorococogurl
12 years agolavender_lass
12 years agomtnrdredux_gw
12 years agoZacsDaddy
12 years agorococogurl
12 years agonutherokie_gw
12 years agoarlosmom
12 years agonutherokie_gw
12 years agoarlosmom
12 years agomarcolo
12 years agonutherokie_gw
12 years agorococogurl
12 years agocovingtoncat
12 years agoideagirl2
12 years agoideagirl2
12 years agoghostlyvision
12 years agoraro
12 years agoideagirl2
12 years agoshelayne
12 years agomarcolo
12 years agokolson928
9 years ago
Related Stories
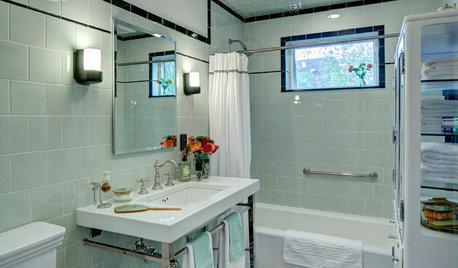
BATHROOM DESIGNRoom of the Day: A Family Bath With Vintage Apothecary Style
A vintage mosaic tile floor inspires a timeless room with a new layout and 1930s appeal
Full Story
SELLING YOUR HOUSE10 Low-Cost Tweaks to Help Your Home Sell
Put these inexpensive but invaluable fixes on your to-do list before you put your home on the market
Full Story
SMALL SPACESDownsizing Help: Storage Solutions for Small Spaces
Look under, over and inside to find places for everything you need to keep
Full Story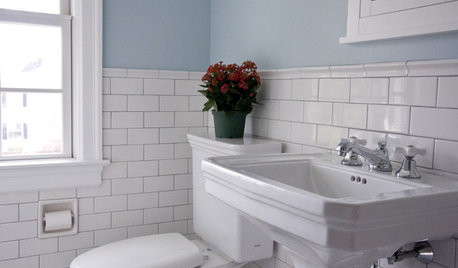
BATHROOM DESIGNRoom of the Day: Renovation Retains a 1920s Bath’s Vintage Charm
A ceiling leak spurs this family to stop patching and go for the gut
Full Story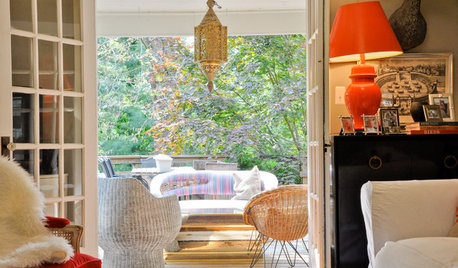
HOUZZ TOURSMy Houzz: Craftiness and Color in 3 Charming Virginia Spaces
See how a sewing maven with a passion for thrift put her exuberant creativity to work in her cottage, shed and studio
Full Story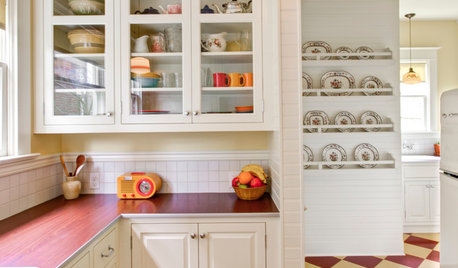
VINTAGE STYLEKitchen of the Week: Cheery Retro Style for a 1913 Kitchen
Modern materials take on a vintage look in a Portland kitchen that honors the home's history
Full Story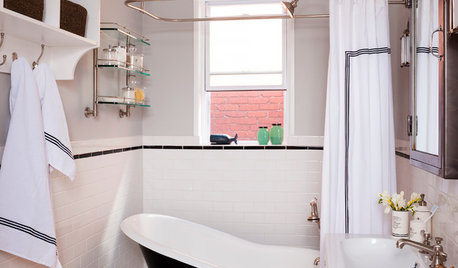
BATHROOM DESIGNRoom of the Day: Classic Black and White for a Victorian Bathroom
A claw-foot tub and a pedestal sink help keep this vintage Washington, D.C., bath open and airy
Full Story
BATHROOM DESIGNHow to Choose the Right Bathroom Sink
Learn the differences among eight styles of bathroom sinks, and find the perfect one for your space
Full Story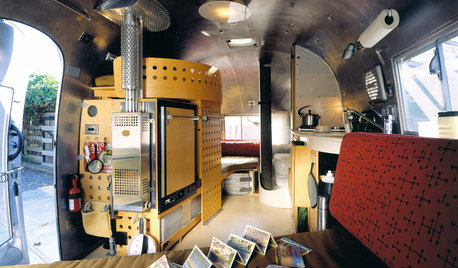
DECORATING GUIDESHaul These Fab Airstream Styles Home
Borrow decorating ideas from these 9 space-savvy vintage trailers to polish a small interior that stays put
Full Story
DECORATING GUIDES10 Look-at-Me Ways to Show Off Your Collectibles
Give your prized objects center stage with a dramatic whole-wall display or a creative shelf arrangement
Full StorySponsored
Columbus Area's Luxury Design Build Firm | 17x Best of Houzz Winner!








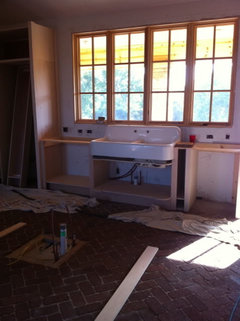






nutherokie_gw