Please Help Me Find My Style
djdoggone
16 years ago
Related Stories

HOUZZ TOURSMy Houzz: Online Finds Help Outfit This Couple’s First Home
East Vancouver homeowners turn to Craigslist to update their 1960s bungalow
Full Story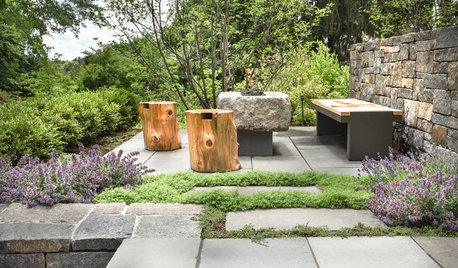
LANDSCAPE DESIGNNative Plants Help You Find Your Garden Style
Imagine the garden of your dreams designed with plants indigenous to your region
Full Story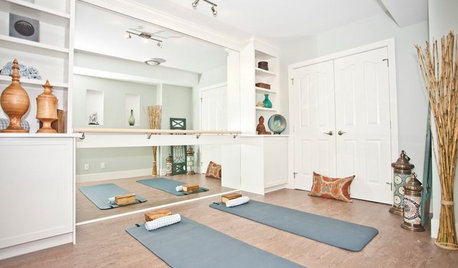
FUN HOUZZHouzz Quiz: How to Find Your ‘Me Time’ Place
Looking for the best place in your house to soothe away your stress? We’re here to help
Full Story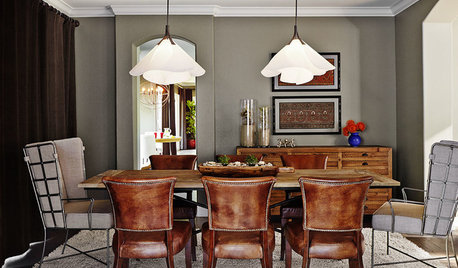
TRANSITIONAL HOMESHouzz Tour: New Homeowners Find Their Style
Homework assignments help reveal a couple’s tastes and lead to a home filled with textures and organic tones
Full Story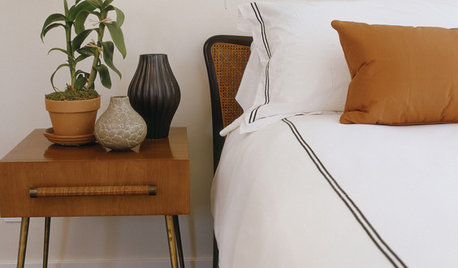
PRODUCT PICKSGuest Picks: Sophisticated Bedroom Finds for a Single Guy
No black-light posters, please. These bedroom furniture pieces and accessories offer grown-up style with a masculine flair
Full Story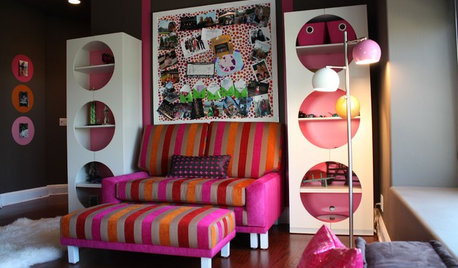
DECORATING GUIDES1970s Style Finds Groove Today
The bright colors and unmistakable patterns of the '70s are swinging back into homes, but with modern flair for today's interior designs
Full Story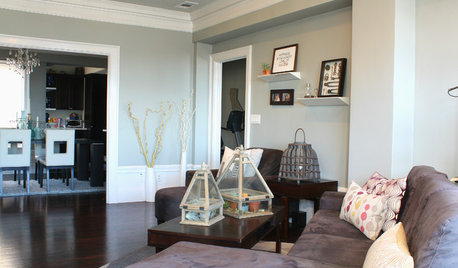
APARTMENTSMy Houzz: High Style and Discount Finds Mix in a San Francisco Rental
With combined styles, an elegant palette and a stellar bay view, this hilltop apartment is a vision of loveliness
Full Story
COFFEE WITH AN ARCHITECTFind Your Architectural Style
Good funny bones are crucial to great architecture. Bring yours along on a tongue-in-cheek tour through 8 home styles
Full Story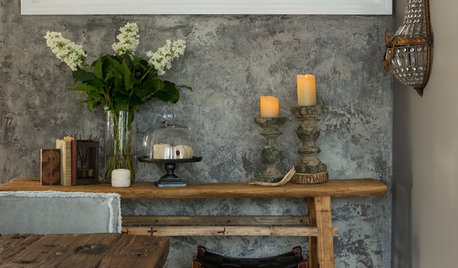
CONTEMPORARY HOMESHouzz Tour: Newlywed Couple Find Their Style
A Portland, Oregon, ranch house goes from dark bachelor pad to married couple’s chic sanctuary
Full StorySponsored
Zanesville's Most Skilled & Knowledgeable Home Improvement Specialists




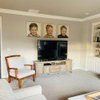



bestyears
User
Related Discussions
Please help me to find a paint color for my living room! Pics in post
Q
Please help me find crown molding/baseboard/trim for my renovation!
Q
Please help me find crown molding for my new shaker kitchen cabinets
Q
please help me style my new construction master bedroom!
Q
johnmari
djdoggoneOriginal Author
brutuses
djdoggoneOriginal Author
johnmari
amck2
ladyamity
brutuses
djdoggoneOriginal Author
Kathleen McGuire
rmkitchen
djdoggoneOriginal Author
johnmari
djdoggoneOriginal Author