I finally chose..but then my neighbor came over
spincrazy25
14 years ago
Related Stories
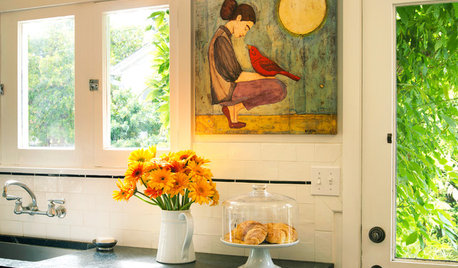
SIMPLE PLEASURESThe Art of Being Neighborly
Learn the heartfelt gestures that go a long way toward creating a welcoming community
Full Story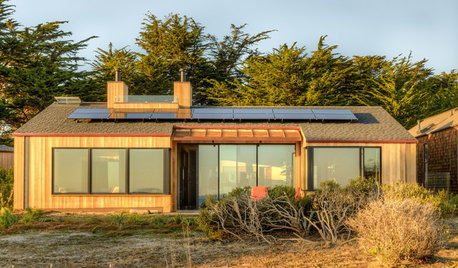
GREEN BUILDINGHouzz Tour: Sea Ranch Gets a New LEED Platinum Neighbor
Oceanfront living goes sustainable in a most stunning way, in a renowned California development
Full Story
COMMUNITYDiscover the Joy of Welcoming New Neighbors
Don't worry about a perfect presentation — a heartfelt note and a simple treat create a wonderful welcome to the neighborhood
Full Story
PETSHow to Help Your Dog Be a Good Neighbor
Good fences certainly help, but be sure to introduce your pup to the neighbors and check in from time to time
Full Story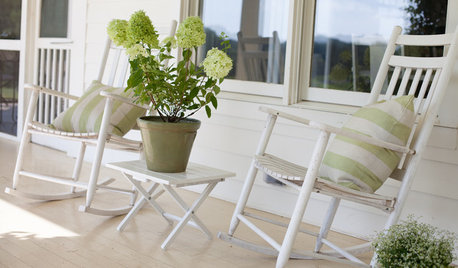
LIFEHow to Get Along With the Neighbors — and Live Happier at Home
Everyone wins when neighbors treat one another with kindness, consideration and respect
Full Story
GARDENING GUIDESA Mom, a Garden and a Gift for the Neighbors
Gardening can be therapeutic in unexpected ways. See how one gardener found peace and purpose in a patch of Florida soil
Full Story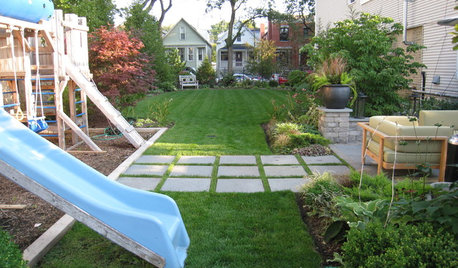
LIFE6 Tips for Teaching Your Kids to Be Good Neighbors
Everyone wins when your children learn to respect boundaries, get help when they need it and show others they care
Full Story
LIFEThe Polite House: What’s an Appropriate Gift to Welcome a New Neighbor?
Etiquette expert Lizzie Post suggests the right time and best presents to introduce a new neighbor to your area
Full Story
LIFEThe Polite House: How to Deal With Noisy Neighbors
Before you fly off the handle, stop and think about the situation, and follow these steps to live in harmony
Full Story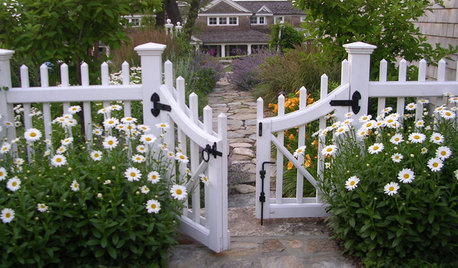
CURB APPEAL7 Ways to Create a Neighborly Front Yard
Foster community spirit by setting up your front porch, paths and yard for social interaction
Full Story


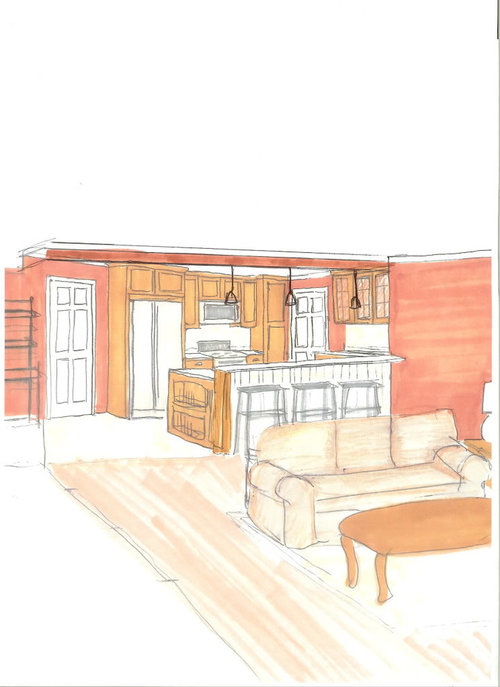
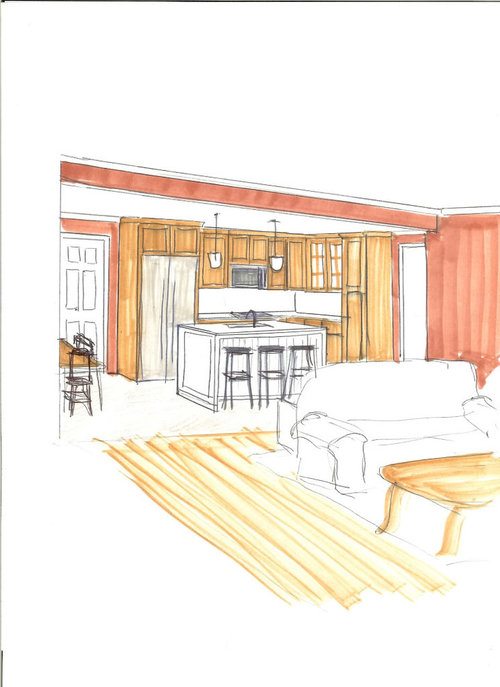





lascatx
spincrazy25Original Author
Related Discussions
Neighbor from He!!..The final straw!
Q
I hate my neighbors
Q
afraid to walk in my apt - I'm the noisy neighbor
Q
Am I just paranoid, or did my neighbor 'borrow' my phone line?
Q
bmorepanic
lascatx
debs3
Stacey Collins
spincrazy25Original Author
scootermom
Stacey Collins
spincrazy25Original Author
lisa_a
lisa_a
laxsupermom
malhgold
lascatx
viva99
Stacey Collins
Buehl
Buehl
zelmar
phoggie
spincrazy25Original Author
Buehl
mindstorm
spincrazy25Original Author
Buehl
Buehl
remodelfla
pbrisjar
plllog
viva99
la_koala
spincrazy25Original Author
kassiebcb
Buehl
lascatx
spincrazy25Original Author
marthavila
lascatx
Buehl
spincrazy25Original Author
lisa_a
scootermom
Buehl
erikanh
megsy
rhome410
spincrazy25Original Author
boxerpups
viva99