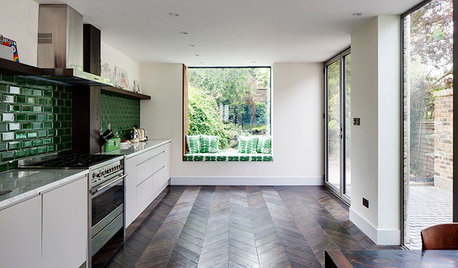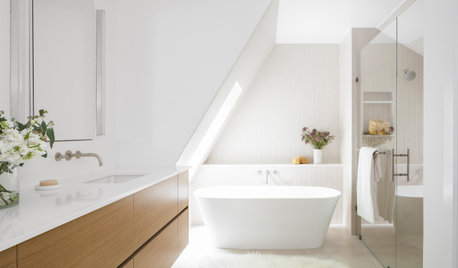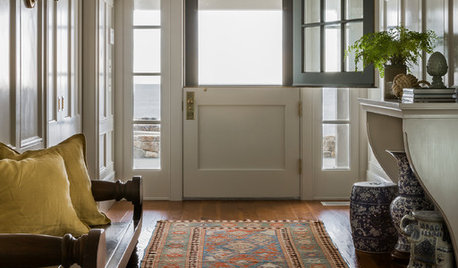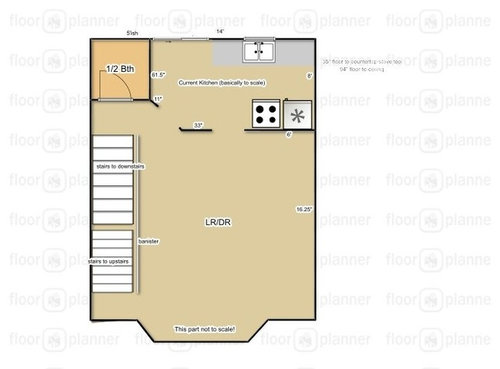I am a long-time ghost on here. I have not even moved in 16 years, much less ever redesigned/envisioned anything but I am trying to make the small kitchen I am moving into more cooking-friendly. I am not at all a person who can visualize things (even if it is drawn 2-D, it turns out!) I've tried to use Floorplanner to at least get the dimensions right, but I cannot visualize the various things that I am hoping to do while leaving the kitchen essentially the same size it is currently - I don't want to sacrifice the other spaces. I have written a lot below because I am following the site guidelines for how to get the help I am asking for. My apologies if it is too much! I would love love love your help. I have been reading so much on here and you all are such helpful people! Thank you!
BACKGROUND/GOALS:
- This is a townhouse set-up. An inner staircase leads from front door upstairs to a half-bath, kitchen (which leads to back deck/garden) and living/dining room with a bay window, which gets some direct afternoon light. There is no other direct light coming into this level. Then another staircase goes up to the bath/bedroom. The side walls are shared by neighbors on both sides. I am attaching a sketch of the CURRENT layout of this floor and some pictures of the current kitchen.
- Despite the limited space of the kitchen, I'm looking for more counter space since I do cook a lot, more efficient storage (there is no other storage on that floor of the townhouse at all and limited storage overall), I'd like to keep the current amount of light to back deck and add more natural light /better flow into living/dining room. I think the placement of the two door frames is kinda odd and the wall between the two door frames blocks the flow from the living/dining room to the back yard/deck (which is very lush/green). I certainly open to opening wall(s) up/ or at least partially up to the living room/dining room, but having a very difficult time visualizing how to accomplish a functional kitchen that doesn't waste space and doesn't feel cramped!
- RE. EATING: Although I plan to have a table/chairs in the dining/living room space (taking the table/chairs out of the kitchen to save on room), I envision mostly eating/ doing work, paying bills at a table/counter in or entering the kitchen with the view into the garden because it is just so relaxing. So it would still be nice to have a place for 1-2 stools or chairs to eat at a counter - maybe from the living/dining room? where someone could eat while looking at the back garden/deck - that would be for everyday use. I would mostly would eat NOT at the "dining room" table unless entertaining.
FAMILY:
- 1-2 adults, mostly cook/eat at home - mostly cook vegetarian (so lots of veggie chopping but not a lot of grease splattering) but only need 1 stove/oven. Rarely bake, use the broiler a lot. Pretty neat/tidy/cleaning focused person. Of counter appliances, I use a mixer, blender, rice cooker, and toaster most often.
INFORMAL entertaining - medium amount, mostly groups of friends in the living/dining room, eating in a circle/on the floor, etc.
KITCHEN USE: cooking/cleaning, connector to back yard, want warm/welcoming, hanging with one person while other person cooks, would be in the kitchen a bunch every day. If there were a place to sit anywhere in/near it, I would probably put a laptop in there and do work
MY STYLE/town house style:
- The place was a shingle built in the early 70s and has warm wood tones. I like the 70s feel and want to keep with the flavor of the house - for myself, I am not into the very stark, sleek, modern kitchens I mostly see in the remodels of my area. I will definitely paint or tile the walls so ignore the paint colors and I am most drawn to mid-century modern styles (50s, 60s, even a little early 70s) furniture and lines for the most part. I like bright, warm colors browns, golds, oranges, fuchsias, bright blues, things like that.
INITIAL THOUGHTS:
- I like to use what I have and/or recycle stuff whenever possible and I work at a school, so my budget isn't unending, but I plan never to do this again :)
- I want to avoid off-gassing items (flooring, etc.)
- Want to make the window over the sink into a garden window
- For the kitchen, I am picturing a warm stained but unpainted wood for the cabinetry (don't know why!) and either 1+ goldy-yellow or bright/light blue walls, but I am not wed to that.
- Cabinets to ceiling. Since I live in earthquake territory, I want doors on them rather than open shelving for the most part. Not sure about glass paned vs. solid wood or a combo. Maybe opening shelf above the deck door and the window.
- Gas 4 burner Range/Oven/broiler (probably using the one already there or something similar)
- Dishwasher (probably using the one already there)
- Fridge - this is the appliance I am most likely to buy. I hear they are made with the same large insides, but thinner and taller. I am not fussy about side/side, top/bottom freezer, etc.
- Sink: Get one deep sink. Remaining under the window would be nice. Not sure between metal and the white stone/porcelain, etc. ones.
- Counters: Want people to be able to put hot things on it, spill on it, even accidentally cut on it if possible without drama. I have always had tile, and it has been fine, but I am branching out to look at quartz and other natural stones, etc. so that grouting is a non-issue.
- Floors: probably a marmoleum or tile or bamboo? People tell me to stay away from wood floors in the kitchen.
- Any pantry would have to be within the confines of the kitchen.
FLEXIBLE:
- Preference would like to keep sink under window and window in same place (the whole outside is shingled, so I am not trying to deal with shingling, but not ABSOLUTELY NECESSARY) and would like to keep a single pane door to deck because it lets in so much indirect/unencumbered light, but perhaps the door could move over?
- If I take down wall(s) between the living/dining room and kitchen, I would have to put up a post, apparently, b/c it is a load-bearing wall. I cannot visualize how the post won't look floaty and be bumped into all the time!
- I cannot figure out where at ALL to put the fridge :/ Everywhere I visualize it, it feels cumbersome!


















LSSFOriginal Author
barlowmom
Related Discussions
Small kitchen remodel - layout input please
Q
need help with kitchen remodel or update, small eat in kitchen
Q
need help with a small eat in kitchen update/remodel
Q
Please help. Small budget, small family home kitchen partial remodel.
Q
LSSFOriginal Author
User
jennifer132
speaktodeek
jennifer132
crl_
LSSFOriginal Author
speaktodeek
kirkhall
LSSFOriginal Author
Karenseb
LSSFOriginal Author
Karenseb
LSSFOriginal Author