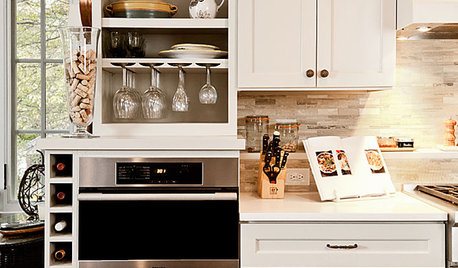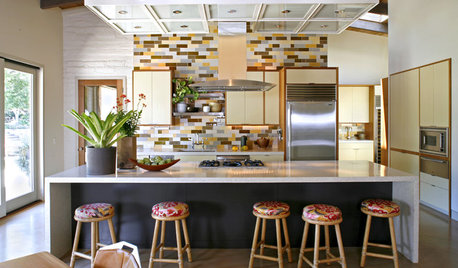Who planned your kitchen?
hellonasty
13 years ago
Featured Answer
Sort by:Oldest
Comments (20)
focylrac
13 years agolast modified: 9 years agoBuehl
13 years agolast modified: 9 years agoRelated Discussions
Dumb question.. Who prepares your site plan?
Comments (4)A surveyor would do the plat -- easements. If you have utility poles on your property that would probably be marked in conjunction with easement. You'd need a topographic survey to do the slope....See MoreWho drew up your remodeling plans?
Comments (8)We remodeled, moved walls too, and wanted the peace of mind in knowing that we'd end up with solid construction that wouldn't cause future problems (at least not cause them within a short time frame). Because our original space was horribly laid out (4 rooms involved), we went with an architect to get a plan with better use of space...and we got a wonderful plan. During the project, because we ended up needing support advice when one load bearing wall was due for demo, so we also called in a structural engineer for just that piece of the project. That was another good decision as a previous owner had really muddled the space we were working in and had done some really half-a... things to support the roof in their 80's reno. We general contracted the project and did some of the work ourselves but also hired some out. Having an architect's plan allowed us to double check everything that the workers did and it prevented alot of confusion. We're in a 1918 bungalow and wanted our work to be very sympathetic with the design of the rest of the house so we chose an architect who specialized in old homes. We'd also seen his work on other homes and we made sure that we communicated well (we spoke a need and it made it into the plan). He covered our bases on all code requirements but we had to fine tune a couple of things with our local building department and I handled all that with phone calls and visits. We chose the structural engineer through recommendations of our neighbors. I can't comment on design firms or UBuild it, but I'd go this route again in a minute. It made the planning and execution pretty painless for us....See MoreKitchen plan - please give your feedback!
Comments (8)How many people will cook in this kitchen? I personally really like corner cooktops, but, if installed as you show it, they don't have much "butt-room." If more than one person will cook, you really need about 5" lateral room on either side of the cooktop. This winds up eating up a lot of room -- something like 53" along the walls. (Even a 30" cooktop set the way you have it eats up a lot -- something like 46" minimum.) On your plan, is there any reason the fridge cannot slide away from the sink to create some more counterspace? Your plan does not leave much room between the range and sink. If it were mine, I'd move the fridge and then scootch the sink away from the cooktop....See MoreWeek 74: What's for dinner....or planning your kitchen to your style
Comments (45)My kitchen remodel was absolutely designed around how I cook & how we use the kitchen. Three things I wanted were: 1. Lots of natural light - I cook from-scratch meals almost every day and spend a lot of time here. In addition to prep/cooking, this is where most casual entertaining happens, where I fold laundry, work on the computer, and where DH & I eat most meals. I used to have one small window and we looked at walls of upper cabinet boxes (depressing). We eliminated many uppers, added storage in the island, put the range in the corner so that this is now what I see when I'm working there. 2. Induction range - I also chose my stove for how I cook. I prefer the look of a pro-style gas stove but chose induction because the perfect stovetop temp control works best for my style of cooking. I don't do wok or high sear frying, but for 9 months of the year you'll likely see a pot on my stovetop. I do lots of stocks, soups, stews & chowders. Induction was made for simmering! Here's the pot of chicken stock I have going on this rainy day. 3. Big stone (no prep sink) island -I chose to have a big, uninterrupted island top that, in addition to being our preferred everyday eating spot, also works as a serving table for buffets (has the plugs for crockpots/warming trays). It also allows for a number of people to work around it with room to spare. Like when the grands come over for the annual Christmas cookie bake ;) There are SO many elements I just love in other kitchens posted here but some just wouldn't have worked as well for me. I've used this kitchen for almost a year now, though, and still appreciate it every day. Great thread to get people in the planning stages to really consider their priorities for use over just looks. ETA - Happy Birthday, Texas_Gem!...See Morelowspark
13 years agolast modified: 9 years agoformerlyflorantha
13 years agolast modified: 9 years agohellonasty
13 years agolast modified: 9 years agobostonpam
13 years agolast modified: 9 years agosayde
13 years agolast modified: 9 years agobmorepanic
13 years agolast modified: 9 years agorhome410
13 years agolast modified: 9 years agonishka
13 years agolast modified: 9 years agoneedsometips08
13 years agolast modified: 9 years agoplllog
13 years agolast modified: 9 years agosusanjf_gw
13 years agolast modified: 9 years agosochi
13 years agolast modified: 9 years agoMaria410
13 years agolast modified: 9 years agoGena Hooper
13 years agolast modified: 9 years agoallison0704
13 years agolast modified: 9 years agoboxerpups
13 years agolast modified: 9 years agoantiquesilver
13 years agolast modified: 9 years ago
Related Stories

KITCHEN DESIGN9 Questions to Ask When Planning a Kitchen Pantry
Avoid blunders and get the storage space and layout you need by asking these questions before you begin
Full Story
KITCHEN WORKBOOKNew Ways to Plan Your Kitchen’s Work Zones
The classic work triangle of range, fridge and sink is the best layout for kitchens, right? Not necessarily
Full Story
KITCHEN DESIGNHouse Planning: How to Set Up Your Kitchen
Where to Put All Those Pots, Plates, Silverware, Utensils, Casseroles...
Full Story
KITCHEN DESIGNHow to Plan Your Kitchen Storage for Maximum Efficiency
Three architects lay out guidelines for useful and efficient storage that can still leave your kitchen feeling open
Full Story
KITCHEN DESIGNHow to Plan a Kitchen Workflow That Works
Every kitchen has workflow needs as unique as the people who use it. Here's how to design your space to suit your needs
Full Story
KITCHEN DESIGNHow to Map Out Your Kitchen Remodel’s Scope of Work
Help prevent budget overruns by determining the extent of your project, and find pros to help you get the job done
Full Story
ARCHITECTUREOpen Plan Not Your Thing? Try ‘Broken Plan’
This modern spin on open-plan living offers greater privacy while retaining a sense of flow
Full Story
KITCHEN WORKBOOKHow to Plan Your Kitchen Space During a Remodel
Good design may be more critical in the kitchen than in any other room. These tips for working with a pro can help
Full Story
KITCHEN DESIGNOptimal Space Planning for Universal Design in the Kitchen
Let everyone in on the cooking act with an accessible kitchen layout and features that fit all ages and abilities
Full Story
KITCHEN DESIGN10 Tips for Planning a Galley Kitchen
Follow these guidelines to make your galley kitchen layout work better for you
Full Story




pinch_me