tricky corner dilemma...need ideas/advice
annachosaknj6b
13 years ago
Related Stories
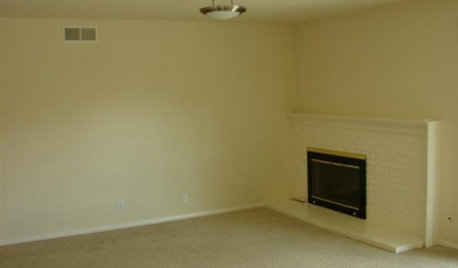
FIREPLACESDesign Dilemma: Difficult Corner Fireplace
Where to Put the TV? Help a Houzz Reader Set Up His New Living Room
Full Story
Straight-Up Advice for Corner Spaces
Neglected corners in the home waste valuable space. Here's how to put those overlooked spots to good use
Full Story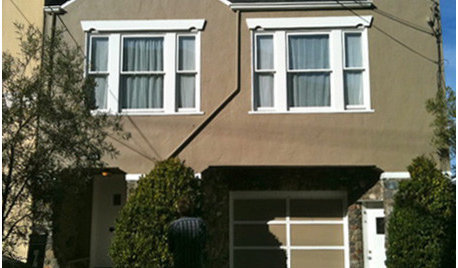
COLOR3 Exterior Paint Dilemmas, 7 Palette Solutions
Houzzers ready to repaint their home exteriors get custom color advice from a design pro
Full Story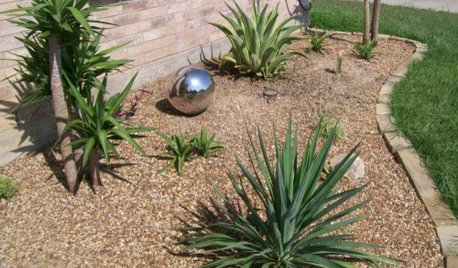
Design Dilemmas: 4 Questions for Houzzers
Share Your Advice for a Low-Water Garden, Wet Bar, Family Room and Basement Spa!
Full Story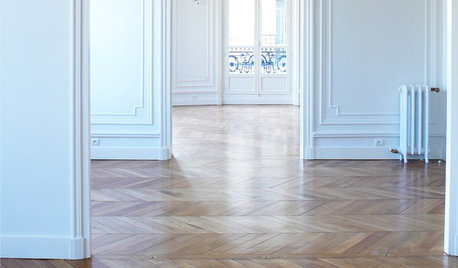
DECORATING GUIDESDesign Solutions for 11 Tricky Spaces
Creative furniture placement, smart storage and sleight of hand turn your home's problem areas into stylish places to enjoy
Full Story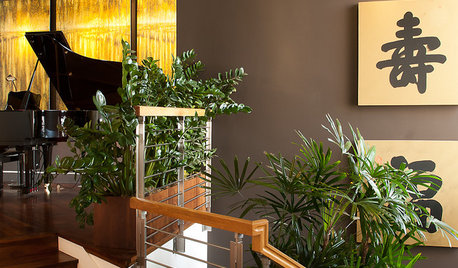
COLORTricky Yellow — Friend or Foe?
It might rev you up or wear you down. Learn what the experts have to say about using this complex color at home
Full Story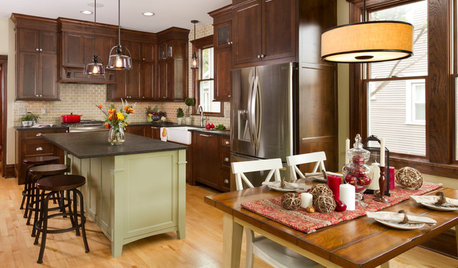
KITCHEN MAKEOVERSRoom of the Day: A Period-Appropriate Kitchen for a Tricky Style
Restoring a kitchen in a Minnesota Foursquare uncovers secrets and captures the spirit of the original
Full Story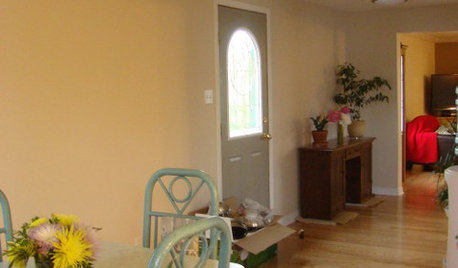
MORE ROOMSDesign Dilemma: Decorating Around an Open Entryway
How Would You Design This Narrow Space?
Full Story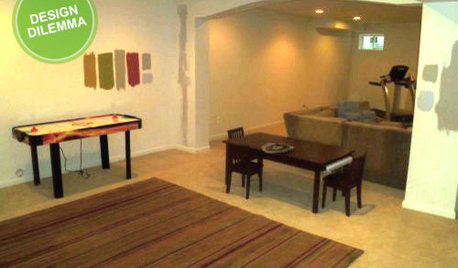
MORE ROOMSDesign Dilemma: The Perfect Basement Lounge
What Color to Paint It? Where to Put the TV?
Full Story
REMODELING GUIDESHave a Design Dilemma? Talk Amongst Yourselves
Solve challenges by getting feedback from Houzz’s community of design lovers and professionals. Here’s how
Full Story


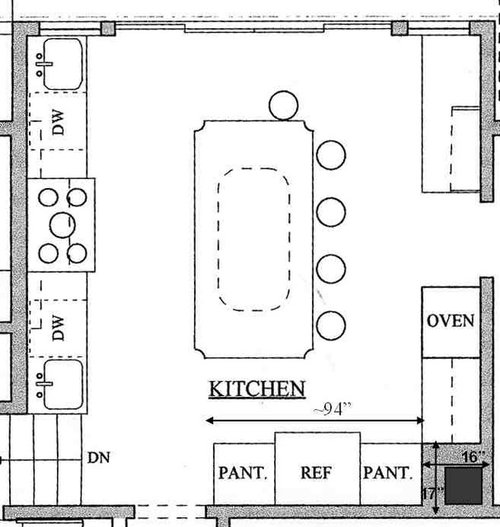


caryscott
rjr220
Related Discussions
Please: Aesthetic help in a tricky situation.
Q
I am stuck-trying to figure out a tricky small morning room
Q
HELP!! Powder room / mudroom dilemma - need quick advice!
Q
Design advice for eat-in kitchen? Corner pantry?
Q
annachosaknj6bOriginal Author
palimpsest
annachosaknj6bOriginal Author
formerlyflorantha
annachosaknj6bOriginal Author
dianalo
annachosaknj6bOriginal Author
Shira S
annachosaknj6bOriginal Author
annachosaknj6bOriginal Author
melissastar
annachosaknj6bOriginal Author
plllog
warmfridge
liriodendron
annachosaknj6bOriginal Author
liriodendron
davidro1
dianalo
annachosaknj6bOriginal Author
melissastar
annachosaknj6bOriginal Author
formerlyflorantha
mivgordon