Design advice for eat-in kitchen? Corner pantry?
Hannah Angus
3 years ago
Featured Answer
Comments (8)
Hannah Angus
3 years agoPatricia Colwell Consulting
3 years agolast modified: 3 years agoHannah Angus thanked Patricia Colwell ConsultingRelated Discussions
kitchen layout - corner pantry?
Comments (13)I don't think 4' x 4' is a big enough space. My corner pantry is 41" x 51" interior...that does not count the thickness of the walls that also take up space. It's barely big enough...I wish it were another 6" to 12" in each direction (it was supposed to be bigger...I lost over 7" on the 41" side and 8" on the 51" side due to KD measuring errors.) Our pantry is more of a "reach-in" pantry since there's not much room to stand in it. It's tight...but we have a downstairs pantry where we keep the overflow. Ideally, the interior of a corner pantry should be at least 5' x 5'. [There was a discussion about what the minimum size a pantry should be a couple of years ago and we sort of arrived at 5' in each direction for a corner pantry and, IIRC, at least 5' long x 4' deep for a walk-in rectangular pantry - 12" to 14" deep shelves on one side - it's just enough room to stand in front of the shelves. If you're very small, you might get away with a set of 6" deep shelves on one side & 12" deep shelves on the other side.] The walls of my pantry are 4.5" and 8" thick...the 8" is so I could create a Message Center Niche to replace the Message Center cabinets I lost in the measuring debacle. So, if you have a 4'x4' space, subtract 3.5" to 4.5" from that space on each wall for the pantry wall. (Standard interior walls are approx 4.5" thick. If you turn the wall studs sideways, you can get away with a somewhat thinner wall...approx an 1" to 1.5" less.) Additionally, the walls will need to be approx 27" deep. The other thing to consider is whether a door frame will fit on the resulting angled wall (the interior wall length of the angled wall will be less than you think when accounting for wall thicknesses). We had to put in a 24" door for our pantry b/c a standard 32" (or even 30") door frame would not fit on the angled wall. I've linked to the thread where I discuss our pantry. It includes dimensions and other information. Here is a link that might be useful: Thread: Sharb-inspired Pantry Done! (Buehl's Pantry)...See MoreKitchen Reno Corner Pantry Help
Comments (23)I had a couple thoughts, 1. not sure why if you should do 2 tone cabinets in here, and if you do I would put the darker on the lowers not the uppers 2. you could do glass front cabinets on that wall instead of open shelves, and frame the window with a faux shade like seagrass or put narrow glass fronts above the sink....See MoreKitchen design dilemma...space for small table or pantry cabinets??
Comments (9)Thank you everyone for your time and great feedback. Let me try to answer some of your questions and clarify a few things… The kitchen and current dining space combined is 11’5” deep by 23’8” wide. Our budget is around 20K and we could and are willing to do some plumbing or move a gas line for our oven/stove. We recently replaced our dishwasher and oven/stove. Our fridge is still fine but could be replaced if necessary (but we don’t want to spend 6-10K on a new counterdepth fridge). So the budget would be primarily for cabinets, countertops, any plumbing or gas line work, etc. We are one of the largest houses in the neighborhood so we aren’t wanting to spend a ton on the kitchen and overprice the house for the area, but for the size of our house our current kitchen is not working (we only have one drawer for silverware and then a small 12” drawer for utensils…it’s just not very user friendly or functional) and needs redone. We tinkered with flipping the current kitchen and dining space but run into some problems. 1) The large 72” wide picture window in the dining space is only 29” up from the floor, so it would be below the cabinet and countertop. The smaller 36”x36” above the current sink would likely need to be altered to fit the space more appropriately. We have stucco so it is a lot more involved and costly to change window sizes or placement leaving us pretty much stuck with the present windows. 2) We have soffits above our current kitchen cabinets that we were hoping to be able to open up but we realized the one along the top wall over the sink is filled with plumbing from our 2nd floor main bathroom as well as HVAC. Too costly to move for our budget so it would have to stay and look out of place all alone over there without cabinets or something else to help camouflage it. The one along the shorter wall can be taken out and we plan to do so in order to have taller cabinets on that wall. There was a wall between the kitchen and current dining room that we took out (only a small 30” deep stud wall remains next to the fridge). We have a standard fridge and would like to try to decrease the amount of space it takes and projects from the wall. We realized there is a double wall on the right wall in-between the kitchen and bathroom. We have decided to move the fridge there because we can recess it back 3-4” making it appear closer to a counterdepth fridge. Our current “living room” acts more like a family room for us, but we also just refinished our basement in the last year and that area serves more as our present family room. Since it is a large room, it would be a bit awkward to put our kitchen table there and have some extra space in the living room that leaves us wondering how it would be used. Our current “family room” with the fireplace is a room we don’t use because our fireplace isn’t functioning. It is merely a room we walk through in order to access our backyard and why we thought taking some space from the room for a mudroom might be a good option. Our current kitchen table is large (40x72) with a bench and 4 tall/high back chairs. It takes up a lot of space in the current “dining room” space and why we were tinkering with a smaller table for the kitchen and moving the larger table to a new dining room in the back. However, it does make sense that we would likely no longer use that second table and would be a wasted space. @emilyam819 Yes, we will be removing the small stud wall by the current fridge to allow more freedom in the design. Please see note above about the wall removal and possible fridge relocation. @latifolia Our current dining area is the left part of the open space in front of the large picture window. We are considering putting a smaller table there so we can still have a place to eat yet have more room for cabinets and then moving our large kitchen table to the back room with the fireplace. It currently is an unused space as the fireplace is nonfunctional and why we are considering making a mudroom back there as well. But we understand dining rooms often go unused so maybe that area is better served as a den or office space like you suggested.Our laundry room is in the basement as we have a laundry chute and don’t have the room to put it on the 1st or 2nd floors. @Cherie “Too bad you can't remove the walls.”—I know, right!?! It’s so frustrating! But we have sulked about it too long and need to accept it and move on, but it is such a bummer in our books!...See MoreKitchen remodel / corner pantry?
Comments (7)https://www.houzz.com/discussions/5874997/small-tight-u-shape-kitchen-layout-not-many-choices-got-any-ideas From ""Buehl About pantries...several years ago, there was a lot of discussion about pantries, with an emphasis on shelf depth. The consensus was that 12" is the "sweet spot" for shelf depth. 12" is deep enough to hold all food (cereal boxes, 2 or 3 deep cans, etc.), pantry storage containers (e.g., Tupperware), and the vast majority of small appliances (KA stand mixers, blenders, breadmakers, etc.). 12" is not so deep that things get lost in the "depths". Even 18" is too deep -- I had that in my old Kitchen and things got lost all the time! Plus you end up putting things in the front that are unrelated to those behind them. The most efficient pantry storage is one that 1. Allows you to see everything in it with one look 2. Doesn't "let" you stack unrelated things deep (e.g., cans of peaches in front of cans of green beans or pantry storage containers holding different things, ...) 3. Utilizes the entire space floor-to-ceiling, or as close to that as possible Pantry Types: 24" deep pantry cabinets don't meet any of the three above, made even worse when over 18" wide. Even if they have doodads that swing/pull out (and are generally expensive), storage is limited b/c of the need to accommodate the hardware and other parts to the swing out. 18" wide x 24" deep pullout pantry cabinets meet #1 & 2. BUT, they have to be pullout pantries, not shelves unattached to the door or roll out tray shelves (ROTS) (which don't work above waist level or so anyway). They work only because you can see everything when you pull the door open fully by looking at both sides. If you had to move things around, they wouldn't work. 15" deep pantry cabinets meet #1 & 2 and have the added advantage that you can look without moving things around. The 15" depth includes the back wall, so the shelves are really only 14" or so deep. (In non-IKEA framed cabinets, both the back wall and the face frame are included in the 15" depth, so shelves are 13" deep or so.) Built-in pantries, whether reach-in, step-in, or walk-in, are the most efficient and meet all three above.""...See MoreAnglophilia
3 years agoHannah Angus
3 years agokellie_dyslin
3 years agoHannah Angus
3 years agomama goose_gw zn6OH
3 years agolast modified: 3 years ago
Related Stories

KITCHEN DESIGNKitchen of the Week: A Designer’s Dream Kitchen Becomes Reality
See what 10 years of professional design planning creates. Hint: smart storage, lots of light and beautiful materials
Full Story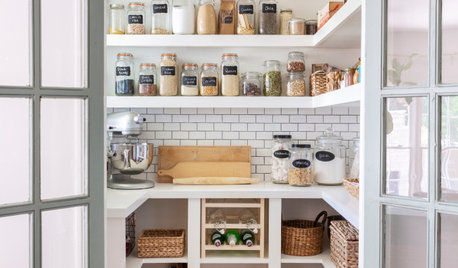
KITCHEN STORAGEWalk-In Pantries vs. Cabinet Pantries
We explore the pros and cons of these popular kitchen storage options
Full Story
KITCHEN DESIGN11 Must-Haves in a Designer’s Dream Kitchen
Custom cabinets, a slab backsplash, drawer dishwashers — what’s on your wish list?
Full Story
KITCHEN CABINETSA Kitchen Designer’s Top 10 Cabinet Solutions
An expert reveals how her favorite kitchen cabinets on Houzz tackle common storage problems
Full Story
KITCHEN DESIGNKitchen Design Fix: How to Fit an Island Into a Small Kitchen
Maximize your cooking prep area and storage even if your kitchen isn't huge with an island sized and styled to fit
Full Story
KITCHEN DESIGNA Designer’s Picks for Kitchen Trends Worth Considering
Fewer upper cabs, cozy seating, ‘smart’ appliances and more — are some of these ideas already on your wish list?
Full Story
KITCHEN DESIGNKitchen of the Week: Industrial Design’s Softer Side
Dark gray cabinets and stainless steel mix with warm oak accents in a bright, family-friendly London kitchen
Full Story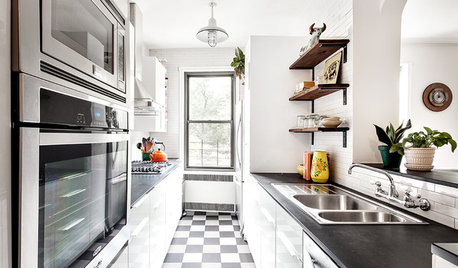
KITCHEN DESIGNDetails That Count: 11 Designer Secrets to Work Into Your Kitchen
See a pro’s suggestions for rollout pantries, tray storage, cabinet depth, corner sinks and more
Full Story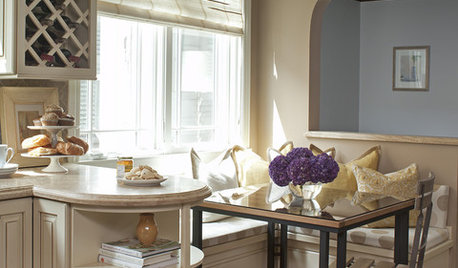
KITCHEN DESIGN12 Cozy Corner Banquettes for Kitchens Big and Small
Think about variations on this 1950s staple to create a casual dining spot in your home
Full Story
KITCHEN DESIGN10 Ways to Design a Kitchen for Aging in Place
Design choices that prevent stooping, reaching and falling help keep the space safe and accessible as you get older
Full Story


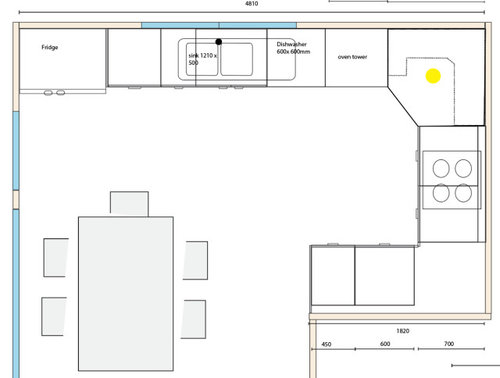

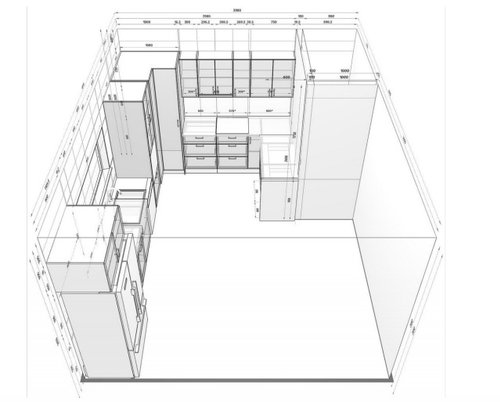

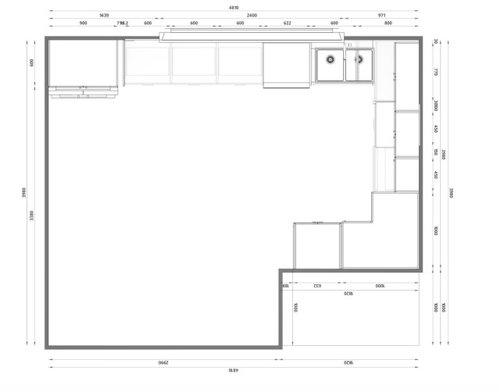




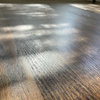

mama goose_gw zn6OH