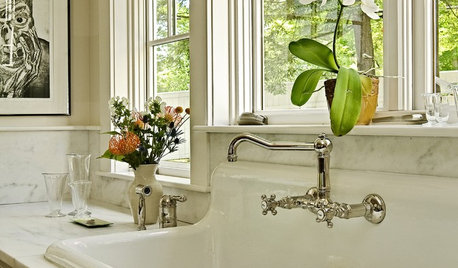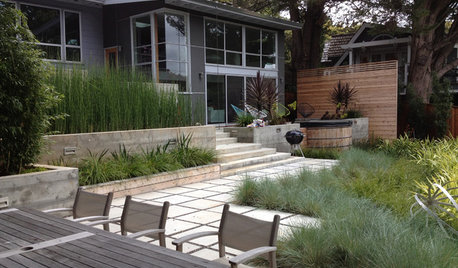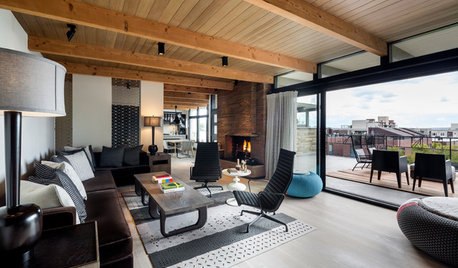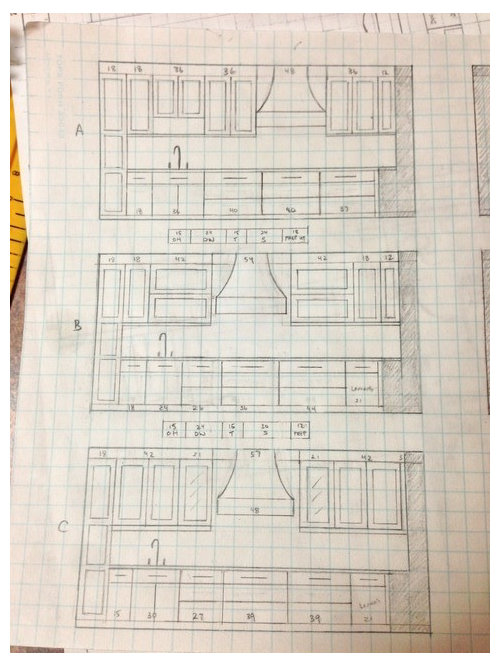Form vs function. Which layout would you choose
berryjam
9 years ago
Related Stories

KITCHEN DESIGNOpen vs. Closed Kitchens — Which Style Works Best for You?
Get the kitchen layout that's right for you with this advice from 3 experts
Full Story
LANDSCAPE DESIGNGarden Overhaul: Which Plants Should Stay, Which Should Go?
Learning how to inventory your plants is the first step in dealing with an overgrown landscape
Full Story
KITCHEN DESIGN12 Great Kitchen Styles — Which One’s for You?
Sometimes you can be surprised by the kitchen style that really calls to you. The proof is in the pictures
Full Story
KITCHEN DESIGNHouzz Quiz: Which Kitchen Backsplash Material Is Right for You?
With so many options available, see if we can help you narrow down the selection
Full Story
REMODELING GUIDESWhich Window for Your World?
The view and fresh air from your windows make a huge impact on the experience of being in your house
Full Story
KITCHEN SINKSWhich Faucet Goes With a Farmhouse Sink?
A variety of faucet styles work with the classic farmhouse sink. Here’s how to find the right one for your kitchen
Full Story
BATHROOM DESIGNWhich Bathroom Vanity Will Work for You?
Vanities can be smart centerpieces and offer tons of storage. See which design would best suit your bathroom
Full Story
LANDSCAPE DESIGNThe Case for Functional Garden Design
Clear away the decoration to give every area of your garden a clear function
Full Story
LIVING ROOMSRoom of the Day: Living Room Refresh Adds Style and Functionality
A Seattle midcentury modern space lightens up, opens up and gains zones for entertaining and reading
Full Story






berryjamOriginal Author
berryjamOriginal Author
Related Discussions
modern bathroom design compromise: choose form or function?
Q
Which island plan do you prefer form and function
Q
Form vs. Function-- which would you choose?
Q
Form vs function/Practicality vs design in appliances
Q
plllog
greenhaven
calumin
crl_
blfenton
berryjamOriginal Author
crl_
plllog
berryjamOriginal Author
FamCook
plllog
berryjamOriginal Author
berryjamOriginal Author
plllog
gr8daygw
berryjamOriginal Author
plllog
berryjamOriginal Author
plllog
berryjamOriginal Author
plllog
greenhaven
berryjamOriginal Author
plllog
berryjamOriginal Author
berryjamOriginal Author
plllog