Seating area for my small office; photos
caroline94535
15 years ago
Related Stories
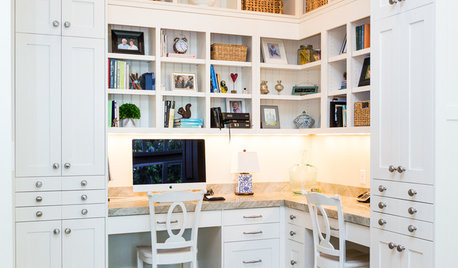
HOME OFFICESThe 20 Most Popular Home Office Photos of 2015
Technology paves the way for space-saving work areas, while designers make up for small sizes with style
Full Story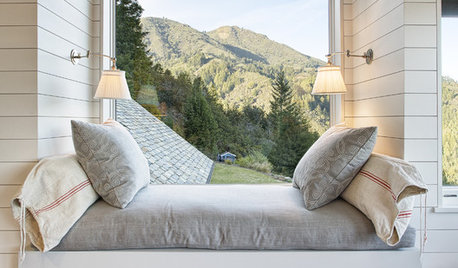
WINDOWSPhoto Flip: 85 Window Seats for Whiling Away the Day
Grab a good book and settle in for a spell in one of these amazing window seats
Full Story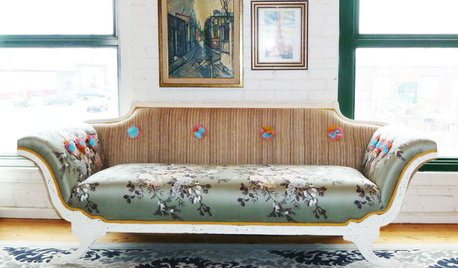
PHOTO FLIP93 Stunning Sofascapes
Plop down and enjoy a showcase of 93 stylish sofa vignettes, then show us your own personalized seating area
Full Story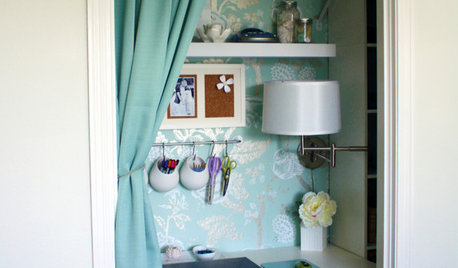
MORE ROOMSReaders' Choice: The Top 20 Home Offices of 2011
Small was big in 2011: Get inspired by the most popular office photos uploaded to Houzz this year
Full Story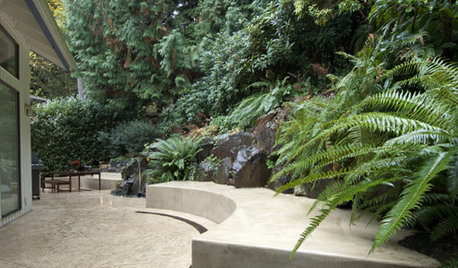
GARDENING AND LANDSCAPINGSmall Garden Strategy: Built-In Seating
Building a bench or other seating into your landscape can help give a small space a cozy advantage
Full Story
SMALL KITCHENS10 Things You Didn't Think Would Fit in a Small Kitchen
Don't assume you have to do without those windows, that island, a home office space, your prized collections or an eat-in nook
Full Story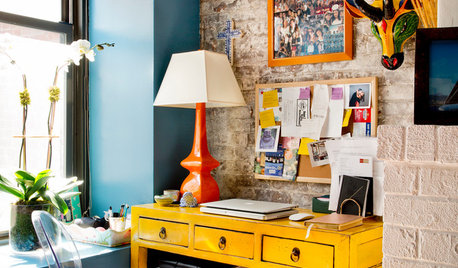
HOME OFFICES15 Home Office Areas Houzzers Love to Save
See the new desk areas with the most saves to ideabooks. Is there a detail here you can use?
Full Story
LIVING ROOMSHow to Decorate a Small Living Room
Arrange your compact living room to get the comfort, seating and style you need
Full Story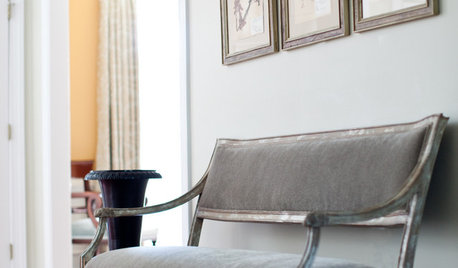
DECORATING GUIDES14 Settees and Lounges That Work Magic in Small Spaces
More than just furniture, these upholstered seats are objects of decoration and design dilemma solvers
Full Story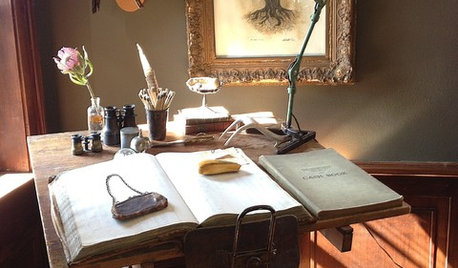
HOME OFFICESPhoto Flip: 95 Deskscape Dazzlers
Whether you work from home or just need a stylish space in which to pay the bills, these office spaces make the grade
Full Story


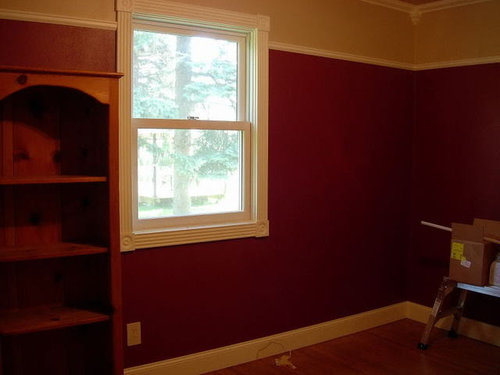
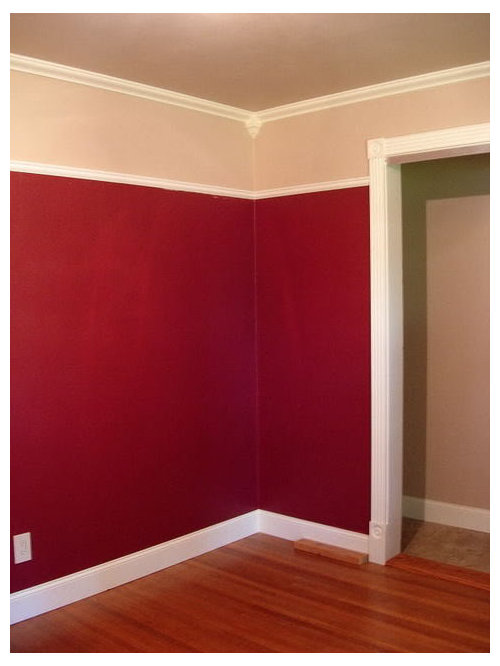




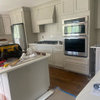
Ideefixe
caroline94535Original Author
Related Discussions
Photos of your garden seating areas?
Q
small chairs(and pics for my daughters small office (please help)
Q
My red/beige office in progress! 3 Photos
Q
My new patio seating area and walkway
Q
Lyban zone 4