After much consideration of the TV over the fireplace issue, we have decided that it won't work in our living room for a number of reasons, which leaves me in need of assistance in determining how to arrange the furniture and type fo sofa/chairs that we need in that room. I could use some help determining furniture arrangement. The room is a difficult, long-narrow shape: 14'6'' wide and 20' long. It is open to the foyer, but the foyer is recessed (only 10' wide, including 4' of stairs to the next level).
Currently we have a large sectional that we purchased for our previous house, which does not fit properly in the room. BUT we regularly use all of the seating that the sectional provides. :/
Here is a view of the sectional that shows how it blocks the fireplace (ignore hideousness of the fireplace; the furniture will be my project after we get the fireplace fixed this fall-ish):
I don't have plans of the room, so I'll try to describe it with photos and description. Hopefully one of you brilliant folks will be able to "see" what I'm talking about. And maybe someone who know how to use a layout program will take pity on me. :)
The area that is open to the foyer has a 4' section that is the side of the stairs (5 stairs -- the house is a split level), then a 6'6" open area, then a 4' wall with a full-length nearly 4' window.
View of the foyer from the living room (actually from the catwalk above the living room):
Here's the stair area from the living room:
The 20' exterior wall has a 12' section of blank wall, then a full-length 8' window that is in the corner. This is where the TV is, and it is the best spot in the house for the TV, as there is absolutely no glare, and you can see out the magnificent front windows while watching TV, too. :)
The back wall is where the fireplace is. Starting with the full-length, 4' window, then a 6'6" fireplace hearth, then 4' of wall space. Here's a mockup of a fireplace idea that chicoryflower did for me last winter (boy am I slow-moving; and no, that's not the fireplace we're going to do):
The final wall is a 3' half-wall with a railing and two ''decorative'' (non-loadbearing) columns. The catwalk hallway to the master bedroom is visible from the living room. The wall is divided this way: 18'' of railing starting at the stairs, then a 3' full length drywalled column to the ceiling, 11' half-wall + railing, 3' drywalled column to the ceiling, then another 18'' section of half-wall + railing running to the fireplace wall.
Catwalk:
Okay -- so suggestions for how to arrange furniture?
The items that will definitely stay in the room are:
TV + components
the demilune cabinet (40'' wide, btw)
the two floor lamps and the table lamp).
I may eventually replace the little cutie chair and entertainment center with something more appropriate to the house, but that will take some convincing of DH since we spent an arm and a leg on those pieces just 4 yrs ago. Definitely replacing the sofa, hopefully next year, as it doesn't fit correctly in the room. My plan is to get a large ottoman for the sofa instead of a coffee table.
I would like to add a small game table in the corner window, using the two 1970s Saarinen "guest chairs" that are pictured in the mockup of the fireplace. And I would like to have a chair + ottoman or recliner of some sort 9even if it's not my cute little floral chair) in the opposite corner next to the fireplace for a reading corner.
All help/suggestions are welcome. Oh -- style: we're trying to incorporate a more modernish mid-century feel to the room, but not hard-core MCM, IYKWIM (Hollywood regency and even some more 40's-50's styles will fit in nicely with our stuff). Thanks in advance!



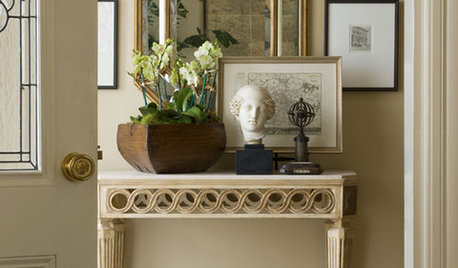
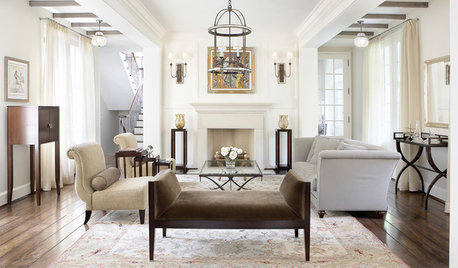


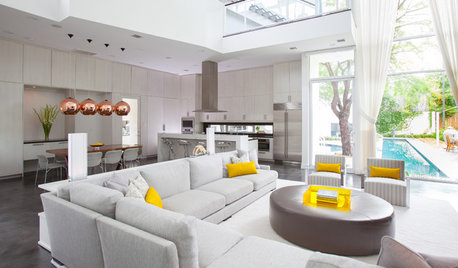







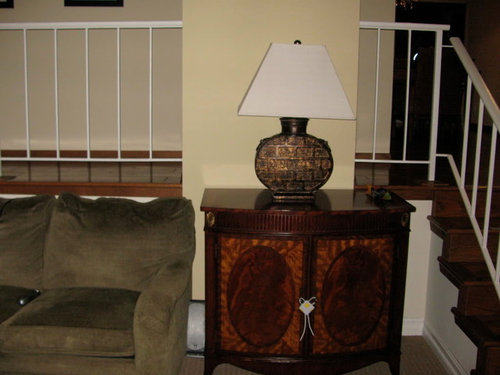
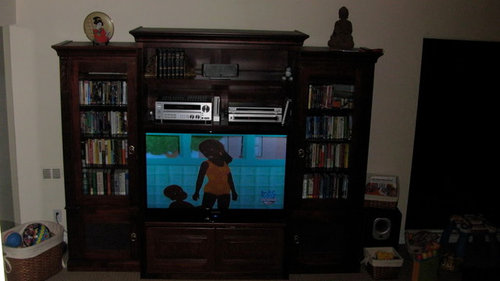
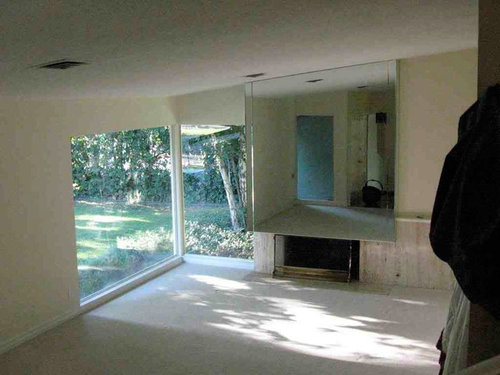
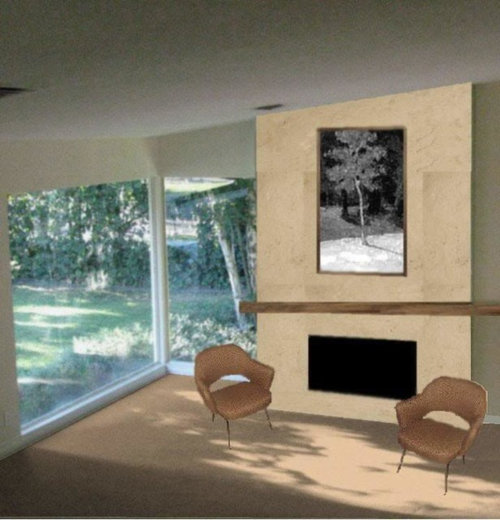
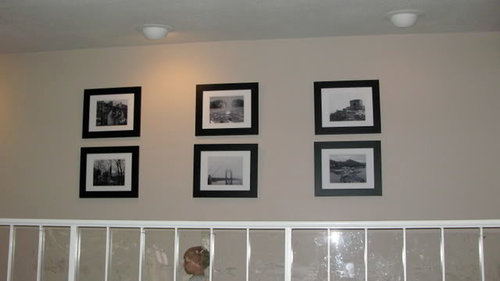

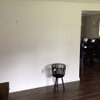
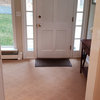

mjlb
sarschlos_remodelerOriginal Author
Related Discussions
please help with the furniture layout before we buy new furniture
Q
furniture layout help
Q
Help with living room furniture layout with lots of windows, please!
Q
Small Great room furniture layout
Q
mjlb
sarschlos_remodelerOriginal Author
mjlb
mom2five-home
sarschlos_remodelerOriginal Author
ohgoodness
sarschlos_remodelerOriginal Author
mom2five-home
Valerie Noronha
sarschlos_remodelerOriginal Author