please help with the furniture layout before we buy new furniture
glfjjf
3 years ago
last modified: 3 years ago
Related Stories
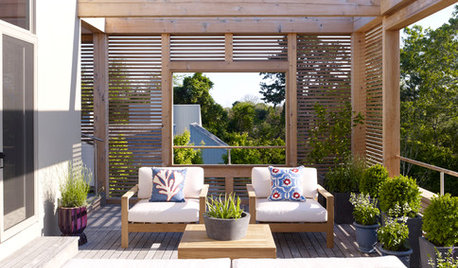
GARDENING AND LANDSCAPINGWhat to Know Before You Buy Teak Outdoor Furniture
Learn about finishes, weathering, care and that age-old oil debate to get the teak furnishings that suit you best
Full Story
DECLUTTERINGDownsizing Help: Choosing What Furniture to Leave Behind
What to take, what to buy, how to make your favorite furniture fit ... get some answers from a homeowner who scaled way down
Full Story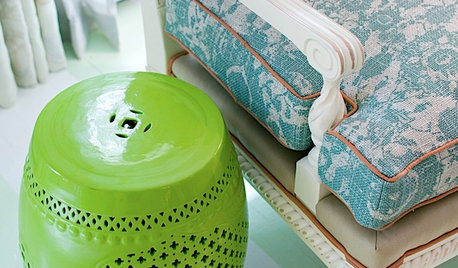
DECORATING GUIDESThe Most Helpful Furniture Piece You May Ever Own
Use it as a table, a seat, a display space, a footrest ... and indoors or out. Meet the ever-versatile Chinese garden stool
Full Story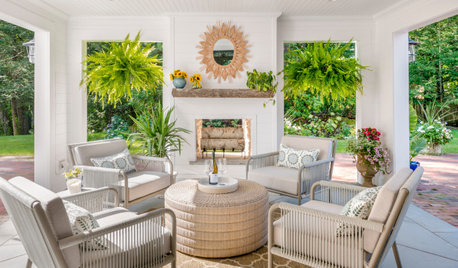
OUTDOOR ACCESSORIESKey Measurements for Planning Your Outdoor Furniture Layout
Learn how much space you need for al fresco dining and seating to ensure a comfortable and inviting outdoor living space
Full Story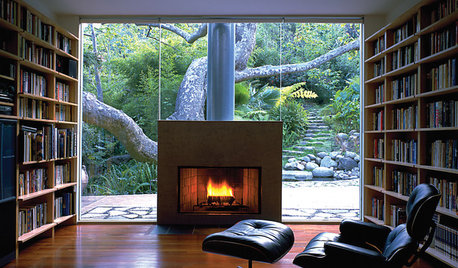
Easy Green: 6 Must-Answer Questions Before You Buy
Thinking about buying ecofriendly furniture? For a truly environmentally conscious home, ask yourself these questions first
Full Story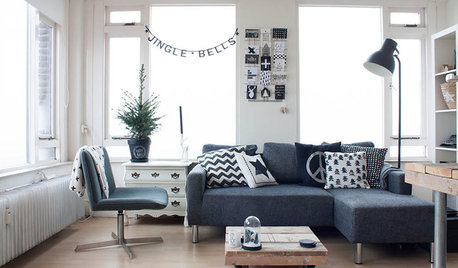
FURNITUREWhat to Know Before You Buy a Sectional
Learn about sizes, arm setups, seat types and more to get the right sectional for your space
Full Story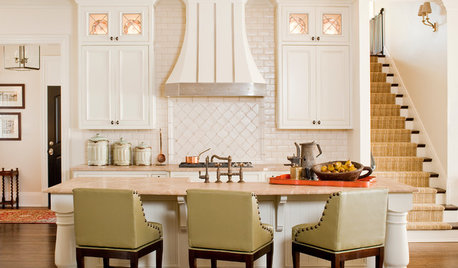
FURNITUREWhat to Know Before Buying Bar Stools
Learn about bar stool types, heights and the one key feature that will make your life a whole lot easier
Full Story
ROOM OF THE DAYRoom of the Day: Right-Scaled Furniture Opens Up a Tight Living Room
Smaller, more proportionally fitting furniture, a cooler paint color and better window treatments help bring life to a limiting layout
Full Story
DECORATING GUIDESHow to Get Your Furniture Arrangement Right
Follow these 10 basic layout rules for a polished, pulled-together look in any room
Full Story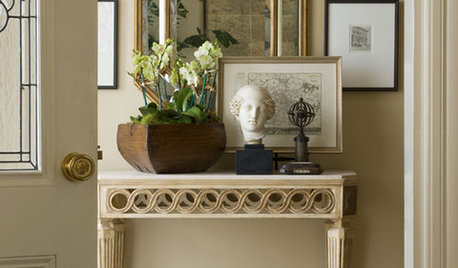
FURNITURE10 Furniture All-Stars of Versatility
With these flexible home furnishings on your team, you'll win points for adaptability in your layout and style wherever they land
Full Story


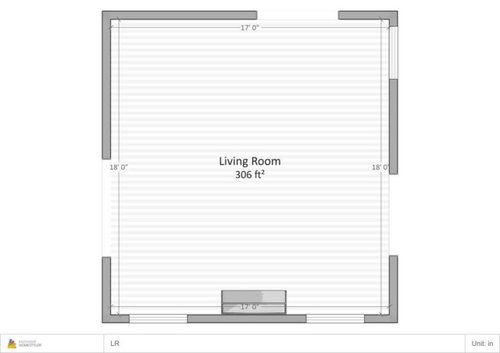



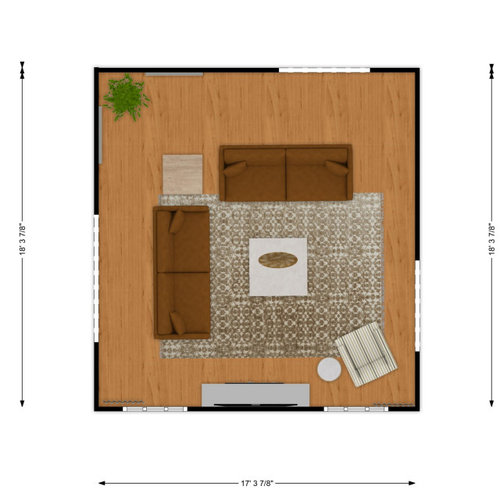
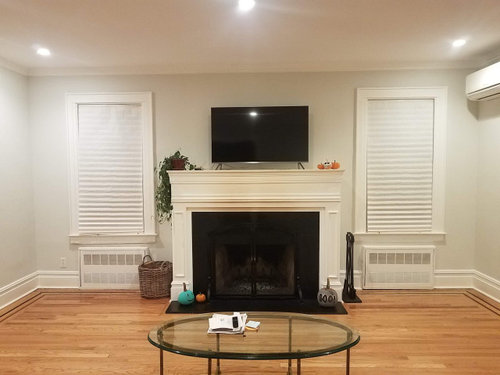
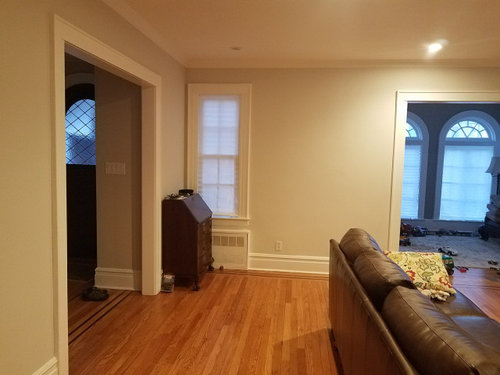





HU-187528210
glfjjfOriginal Author
Related Discussions
Please help with living room layout and furniture
Q
Please help with furniture layout in this impossible room
Q
Need help with arrangement of office furniture before we purchase new!
Q
I’m buying new furniture! Please help me arrange this room!
Q
HU-187528210
llugguss llugguss
User