High End Reno of Tiny Kitchen - Impossible Task??
hobokenkitchen
14 years ago
Related Stories

REMODELING GUIDESFinish Your Remodel Right: 10 Tasks to Check Off
Nail down these key details to ensure that everything works properly and you’re all set for the future
Full Story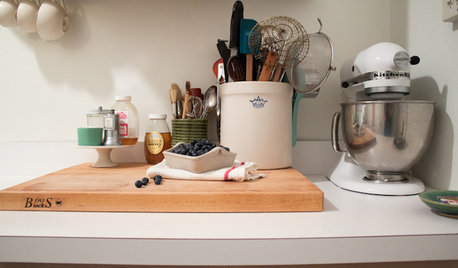
KITCHEN DESIGNKitchen of the Week: Tiny, Fruitful New York Kitchen
Desserts and preserves emerge from just a sliver of counterspace and a stove in this New York food blogger's creatively used kitchen
Full Story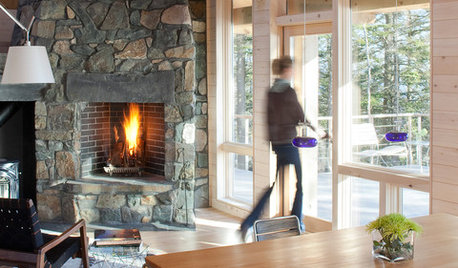
WOODKnotty and Nice: Highly Textured Wood Has a Modern Revival
Whether it's cedar, fir or pine, if a wood has a knot, it's hot
Full Story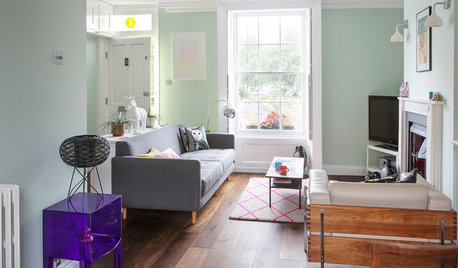
ECLECTIC HOMESHouzz Tour: High-Low Mix in a Colorful Victorian
An unloved house is transformed into a cheerful, versatile home with a blend of design classics, budget pieces and treasured finds
Full Story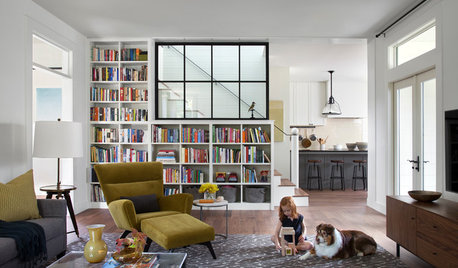
HOUZZ TOURSHouzz Tour: Unplugging From High Tech in a Texas Farmhouse
This simply styled home gives an Austin family all the warmth of comfort food and all the amenities of modern times
Full Story
KITCHEN CABINETS8 Cabinetry Details to Create Custom Kitchen Style
Take a basic kitchen up a notch with decorative add-ons that give cabinets a high-end look
Full Story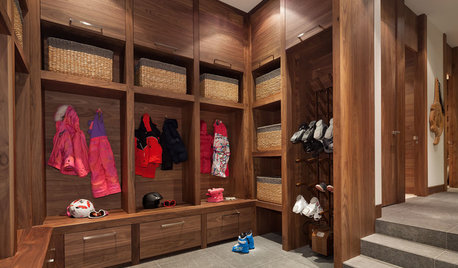
MUDROOMS4 High-Performing Mudroom Ideas
Looking for entryway ideas with plenty of storage? Here’s how to make hooks, cubbies and drawers look great
Full Story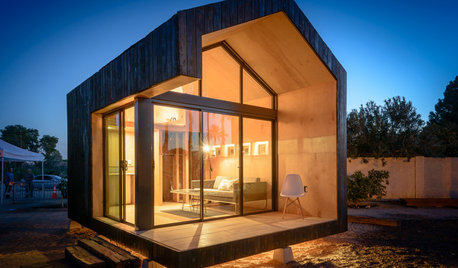
SMALL SPACESDesign Lessons From Tiny Homes
Microspaces in a Phoenix exhibition abound in innovative ideas we can all use
Full Story
MOST POPULARKitchen Evolution: Work Zones Replace the Triangle
Want maximum efficiency in your kitchen? Consider forgoing the old-fashioned triangle in favor of task-specific zones
Full Story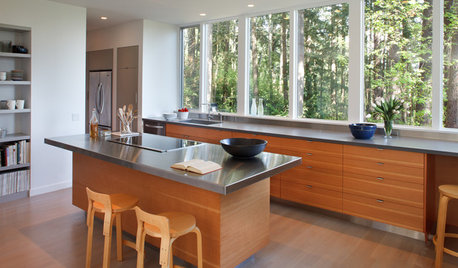
KITCHEN DESIGNPlay the Trading Game With Kitchen Storage and Views
Cabinets have their place, of course, but just imagine handling kitchen tasks with a glorious panorama for company
Full Story



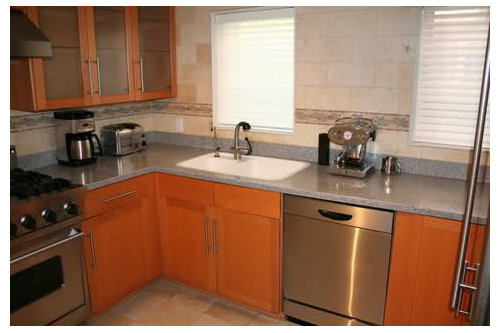




hobokenkitchenOriginal Author
palimpsest
Related Discussions
Need help putting this tiny kitchen reno together (pics)
Q
Budget - Middle of the Road - High End
Q
Is an affordable kitchen impossible?
Q
Low end of high end
Q
hobokenkitchenOriginal Author
palimpsest
hobokenkitchenOriginal Author
hobokenkitchenOriginal Author
shanghaimom
hobokenkitchenOriginal Author
shanghaimom
rosie
lascatx
charlikin
hobokenkitchenOriginal Author
rosie
hobokenkitchenOriginal Author