Time to make my final layout decisions, please help?
home4all6
10 years ago
Related Stories

LIFE12 House-Hunting Tips to Help You Make the Right Choice
Stay organized and focused on your quest for a new home, to make the search easier and avoid surprises later
Full Story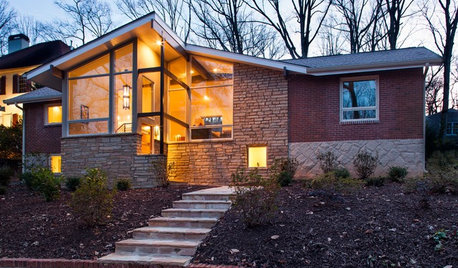
MIDCENTURY HOMESHouzz Tour: Making Midcentury Modern Work for Modern Times
A dynamic new entryway and other interior updates open an Atlanta home for better light and flow
Full Story
DECORATING GUIDESPlease Touch: Texture Makes Rooms Spring to Life
Great design stimulates all the senses, including touch. Check out these great uses of texture, then let your fingers do the walking
Full Story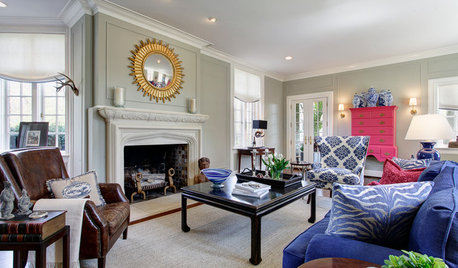
LIVING ROOMSLove Your Living Room: Make a Design Plan
Create a living room you and your guests will really enjoy spending time in by first setting up the right layout
Full Story
DECLUTTERINGDownsizing Help: Choosing What Furniture to Leave Behind
What to take, what to buy, how to make your favorite furniture fit ... get some answers from a homeowner who scaled way down
Full Story
CONTEMPORARY HOMESFrank Gehry Helps 'Make It Right' in New Orleans
Hurricane Katrina survivors get a colorful, environmentally friendly duplex, courtesy of a starchitect and a star
Full Story
MOST POPULAR7 Ways to Design Your Kitchen to Help You Lose Weight
In his new book, Slim by Design, eating-behavior expert Brian Wansink shows us how to get our kitchens working better
Full Story
PETSHow to Help Your Dog Be a Good Neighbor
Good fences certainly help, but be sure to introduce your pup to the neighbors and check in from time to time
Full Story
ORGANIZINGGet the Organizing Help You Need (Finally!)
Imagine having your closet whipped into shape by someone else. That’s the power of working with a pro
Full Story
HOME OFFICESQuiet, Please! How to Cut Noise Pollution at Home
Leaf blowers, trucks or noisy neighbors driving you berserk? These sound-reduction strategies can help you hush things up
Full Story



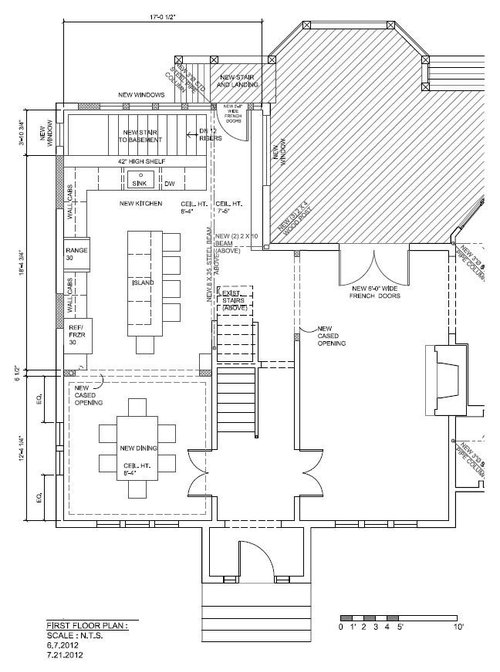
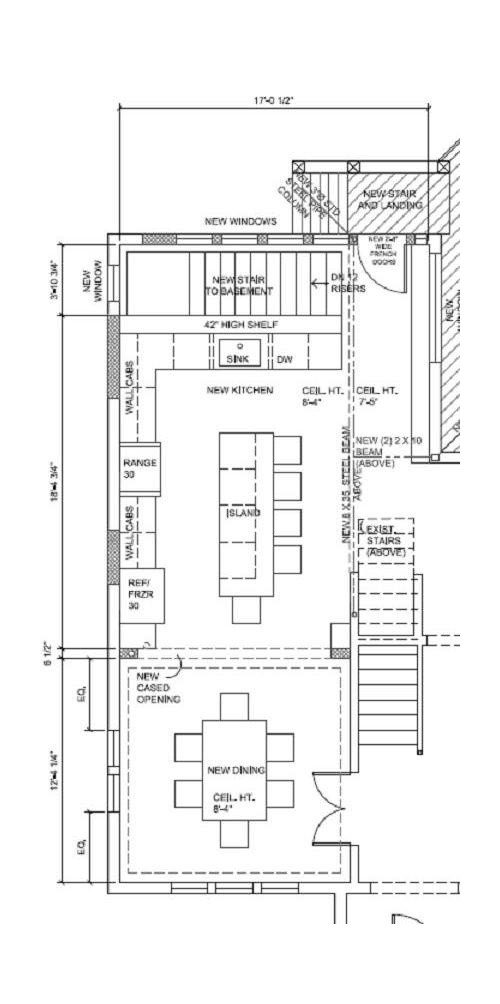

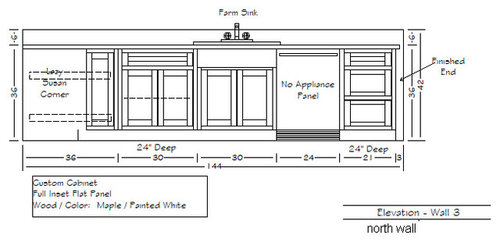
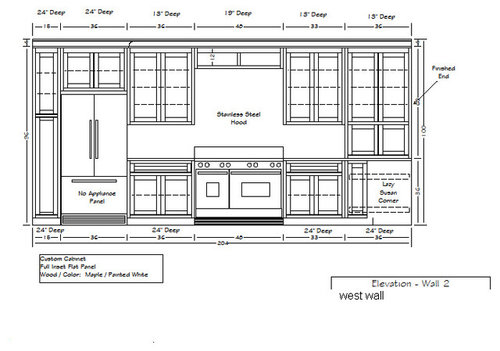
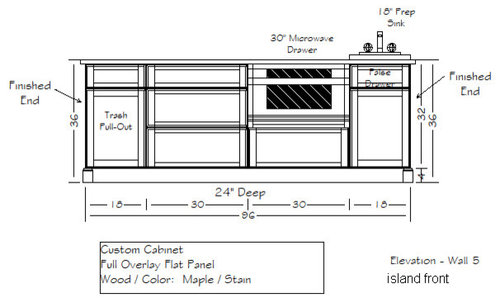





rosie
home4all6Original Author
Related Discussions
Ms. Indecisive made a decision! Please help with final decision!
Q
Time to finalize the layout-Help please!
Q
back again.. final? layout decision help
Q
Final Decisions; Please Vote/Help Us Decide
Q
remodelfla
home4all6Original Author
aokat15
home4all6Original Author
home4all6Original Author
annkh_nd
lavender_lass
aokat15
home4all6Original Author
rosie
home4all6Original Author
kaysd
Cindy103d
rosie