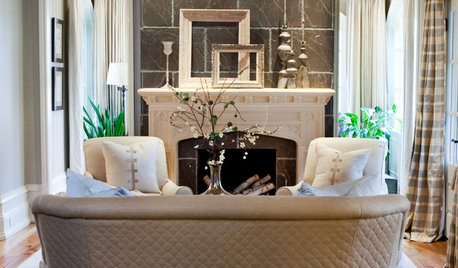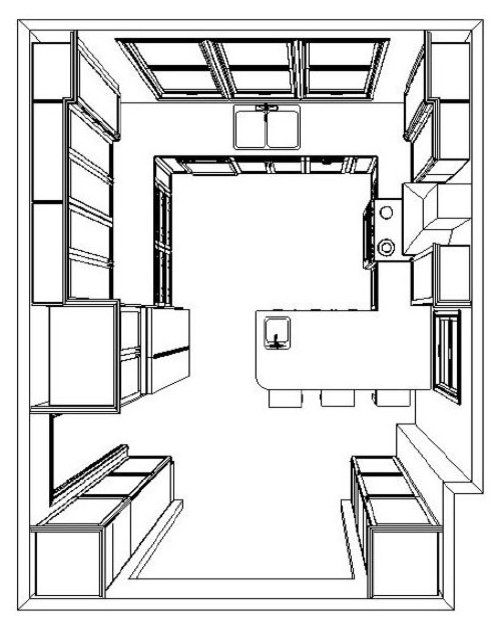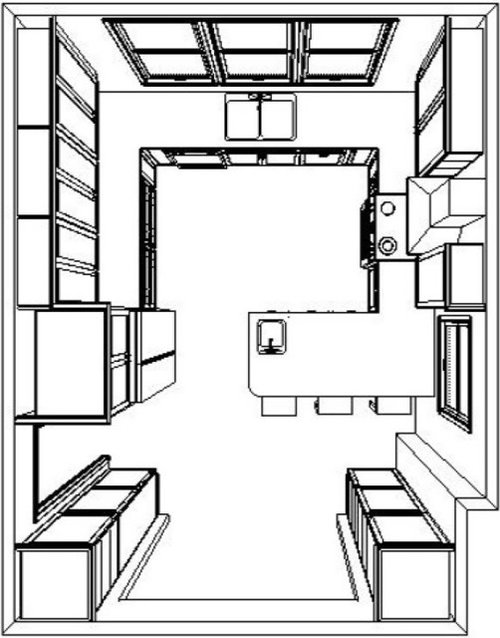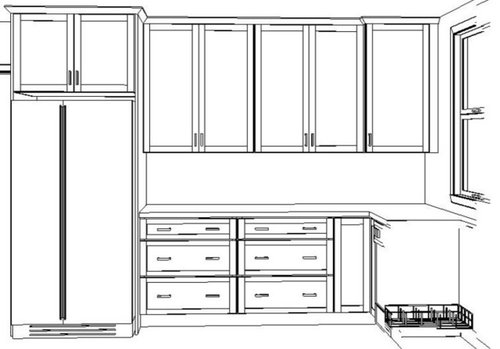Final Decisions; Please Vote/Help Us Decide
ralphs95
12 years ago
Related Stories

LIFEHow to Decide on a New Town
These considerations will help you evaluate a region and a neighborhood, so you can make the right move
Full Story
KITCHEN DESIGNKitchen Layouts: A Vote for the Good Old Galley
Less popular now, the galley kitchen is still a great layout for cooking
Full Story
SUMMER GARDENINGHouzz Call: Please Show Us Your Summer Garden!
Share pictures of your home and yard this summer — we’d love to feature them in an upcoming story
Full Story
HOME OFFICESQuiet, Please! How to Cut Noise Pollution at Home
Leaf blowers, trucks or noisy neighbors driving you berserk? These sound-reduction strategies can help you hush things up
Full Story
ORGANIZINGGet the Organizing Help You Need (Finally!)
Imagine having your closet whipped into shape by someone else. That’s the power of working with a pro
Full Story
COLORPick-a-Paint Help: How to Create a Whole-House Color Palette
Don't be daunted. With these strategies, building a cohesive palette for your entire home is less difficult than it seems
Full Story
SELLING YOUR HOUSEHelp for Selling Your Home Faster — and Maybe for More
Prep your home properly before you put it on the market. Learn what tasks are worth the money and the best pros for the jobs
Full Story
DECORATING GUIDESThe Dumbest Decorating Decisions I’ve Ever Made
Caution: Do not try these at home
Full Story
PETSHouzz Call: Show Us Your Pet Projects!
Bubble windows, fountains, doghouses, showers — what outdoor treats have you put together for your furry friends?
Full Story
FUN HOUZZGuessing Game: What Might Our Living Rooms Say About Us?
Take a shot on your own or go straight to just-for-fun speculations about whose homes these could be
Full Story












dianalo
User
Related Discussions
Pls Help Me Decide- Final Window & Front Door Decision Due In AM!
Q
Please vote and help me decide on replacement lighting fixtures
Q
Ms. Indecisive made a decision! Please help with final decision!
Q
Time to make my final layout decisions, please help?
Q
breezygirl
mrshanson1
remodelfla
lawjedi
User
bbtondo
ralphs95Original Author
snagd
Stacy Rahn-Dennis
marbles
angie_diy
Kay M
fraker
ralphs95Original Author
dianalo
formerlyflorantha
function_first
brianadarnell
ralphs95Original Author