Eat-in kitchen: do you eat at an island? Do you like it?
kgsd
15 years ago
Featured Answer
Sort by:Oldest
Comments (41)
remodelfla
15 years agolast modified: 9 years agohollylh
15 years agolast modified: 9 years agoRelated Discussions
Crawfish boil! Do you go? Do you eat?
Comments (24)I'll check my mail, Glenda. Thanks for the info. That's in Vestavia City Center if I remember correctly. Nice owner. I talked with him just before he opened. We'll check it out next time we're in Vestavia. Brenda, Andy can also get live crawfish at Sexton's in Cahaba Heights. (It's just a bit behind the Summit.) I usually call on Tuesday and place an order so they'll hold them for us when they're delivered. They're really not that difficult or time consuming to cleanse for cooking. It's a matter of purging them in a salt water bath several times before cooking them. It takes us about 2 hours to prep for 40 lbs....See MoreWhat Do You Like To Eat With Your....
Comments (18)Meatloaf? Who can EAT THAT STUFF??? Just kidding, well... just kidding a little bit. I was ruined by growing up on poor people meatloaf. I mean poooooooor people meatloaf. If the ground beef mama used had a lean to fat ratio it was probably 50%/50%! I swear what she put into the oven raw was the size of a watermelon and what came out was a plump breakfast sausage. I guess it was basically fat soaked bread crumbs with ketchup on top. Yeah cynic, cheap Winn Dixie ketchup. But hey, somewhere, somehow the rich folks ate meatloaf with meat in it I guess....See MoreHow Do You LIke To Eat Your....?
Comments (14)Don't want full kernels of corn in mine. And I don't like it gritty. If it's going to be eaten as a dessert, then put frosting on it and have it sweet like any other cake. If it's a meal accompaniment, then not sweet/cakey with just a light bit of real butter melted on it. I'm not big on cornbread and don't find much good stuff around anyway....See MoreDo you like to eat leftovers?
Comments (32)I will eat left over meat like ham, turkey,roast beef and steak or meatloaf. I like leftover meats cold on sandwiches. Love cold rare steak by itself. Other than soup, chili or sauces that blend their flavors sitting for a day not much else. Most people I eat out with take anything left home with them. If the dogs can't eat it right when I get home then I never take a doggie bag. The thought of eating food that has sat and traveled repels me. I've never eaten sandwiches that were made ahead for lunch. I'd take the ingredients and put them together at lunch time. Even as a child. i came home for lunch but if I ate at school my mother would pack something like cheese and crackers , cold fried chicken or salami some good bread to eat it with. Never a sandwich. To me a sandwich is a leftover and not fit for consumption after an hour....See Moreoofasis
15 years agolast modified: 9 years agoastridh
15 years agolast modified: 9 years agoBuehl
15 years agolast modified: 9 years ago3katz4me
15 years agolast modified: 9 years agojtsgranite4us
15 years agolast modified: 9 years agorosalita
15 years agolast modified: 9 years agotgpdd
15 years agolast modified: 9 years agokitdreamr
15 years agolast modified: 9 years agonskylark
15 years agolast modified: 9 years agotalley_sue_nyc
15 years agolast modified: 9 years agodebo_2006
15 years agolast modified: 9 years agodeedee-2008
15 years agolast modified: 9 years agofriedajune
15 years agolast modified: 9 years agokgsd
15 years agolast modified: 9 years agojess111
15 years agolast modified: 9 years agosuska6184
15 years agolast modified: 9 years agovicnsb
15 years agolast modified: 9 years agokgsd
15 years agolast modified: 9 years agokitdreamr
15 years agolast modified: 9 years agokitdreamr
15 years agolast modified: 9 years agomominthedubc
15 years agolast modified: 9 years agoBuehl
15 years agolast modified: 9 years agoarleneb
15 years agolast modified: 9 years agokitdreamr
15 years agolast modified: 9 years agoBuehl
15 years agolast modified: 9 years agokitdreamr
15 years agolast modified: 9 years ago3katz4me
15 years agolast modified: 9 years agopalomalou
15 years agolast modified: 9 years agotalley_sue_nyc
15 years agolast modified: 9 years agomizmcd
15 years agolast modified: 9 years agoedlakin
15 years agolast modified: 9 years agoJean Farrell
15 years agolast modified: 9 years agolongislandinnj
15 years agolast modified: 9 years agoholligator
15 years agolast modified: 9 years agocheri127
15 years agolast modified: 9 years agojess111
15 years agolast modified: 9 years agobjeanne
15 years agolast modified: 9 years agokandt
15 years agolast modified: 9 years ago
Related Stories
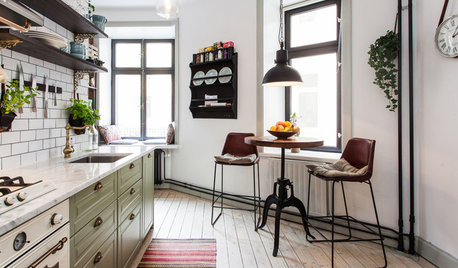
KITCHEN DESIGNFind Your Dining Style: 9 Strategies for Eat-In Kitchens
What kind of seating do you request at a restaurant? It may hold the key to setting up your kitchen table
Full Story
KITCHEN DESIGN16 Scrumptious Eat-In Kitchens and What They Want You to Serve
Whether apple-pie cheerful or champagne sophisticated, these eat-in kitchens offer ideas to salivate over
Full Story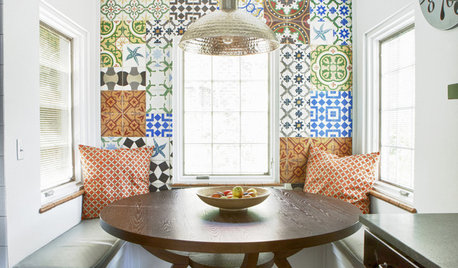
KITCHEN DESIGN10 Kitchen Setups for an Eating Area You’ll Love
Bring color and creativity to the table with cool chairs, statement lighting and artful touches
Full Story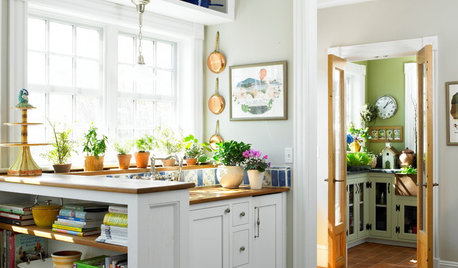
HEALTHY HOME12 Ways to Set Up Your Kitchen for Healthy Eating
Making smart food choices is easier when your kitchen is part of your support team
Full Story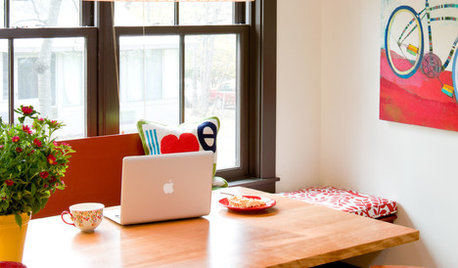
KITCHEN DESIGN13 Ways to Create an Inviting Eat-In Kitchen
Kitchen dining spaces come in all shapes and sizes. Here's how to make them cozy, flexible and fun
Full Story
KITCHEN DESIGNKitchen of the Week: Turquoise Cabinets Snazz Up a Space-Savvy Eat-In
Color gives a row house kitchen panache, while a clever fold-up table offers flexibility
Full Story
KITCHEN DESIGNGoodbye, Island. Hello, Kitchen Table
See why an ‘eat-in’ table can sometimes be a better choice for a kitchen than an island
Full Story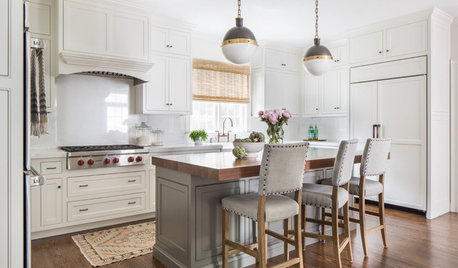
SHOP HOUZZShop Houzz: Design an Eat-In Kitchen
Carve out some space for dining to make the most of your kitchen floor plan
Full Story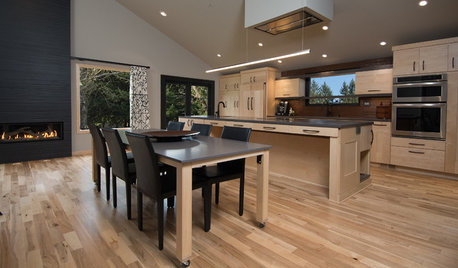
KITCHEN DESIGNKitchen of the Week: A Handy Rollout Dining Table Adds Flexibility
The dual-use eating surface is just one of the smart design features in this renovated Oregon kitchen
Full Story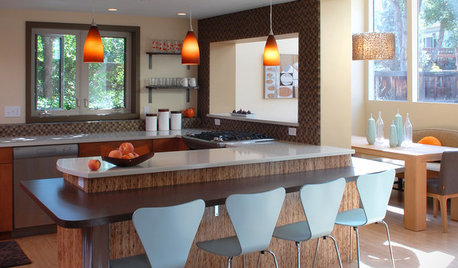
KITCHEN DESIGN8 Inventive Takes on the Breakfast Bar
From simple wood slabs to sleekly sculpted shapes, breakfast bars expand eating, working and prep space in the kitchen
Full Story



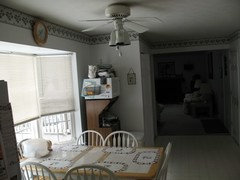


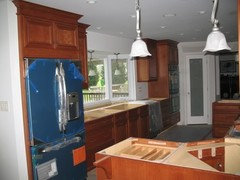


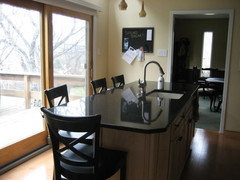






threebees