Switching from HD to Cabinet Maker- layout feedback please!
thrilledtoremodel
14 years ago
Related Stories
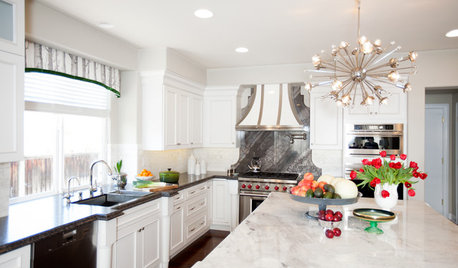
KITCHEN DESIGNRoom of the Day: Reconfigured Kitchen Goes From Bland to Glam
An interior designer gives this San Francisco-area cooking space more character and improved function
Full Story
MOST POPULAR15 Remodeling ‘Uh-Oh’ Moments to Learn From
The road to successful design is paved with disaster stories. What’s yours?
Full Story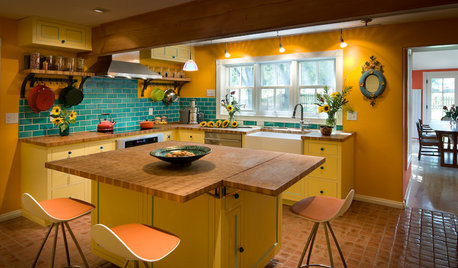
COLORFUL KITCHENSKitchen of the Week: From Style Mishmash to Streamlined Farmhouse
Vibrant colors and rustic materials give an 1800s Colorado kitchen a thoughtful contemporary update
Full Story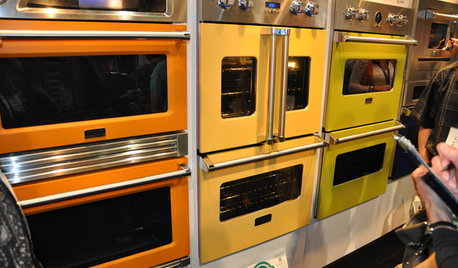
KITCHEN DESIGNStandouts From the 2014 Kitchen & Bath Industry Show
Check out the latest and greatest in sinks, ovens, countertop materials and more
Full Story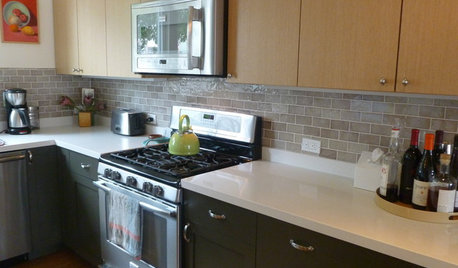
KITCHEN DESIGNPearls of Wisdom From a Real-Life Kitchen Remodel
What your best friend would tell you if you were embarking on a renovation and she'd been there, done that
Full Story
CONTRACTOR TIPS6 Lessons Learned From a Master Suite Remodel
One project yields some universal truths about the remodeling process
Full Story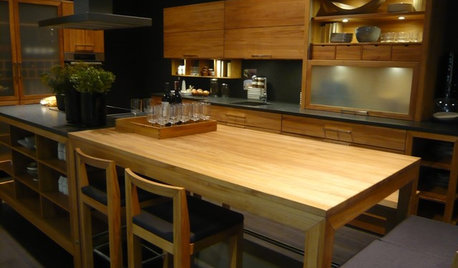
KITCHEN DESIGNSpecial Report: Kitchen News from Cologne
Blended Kitchen-Living Rooms, Super-Skinny Counters and Hidden Appliances Are Headed This Way
Full Story
COLORPaint-Picking Help and Secrets From a Color Expert
Advice for wall and trim colors, what to always do before committing and the one paint feature you should completely ignore
Full Story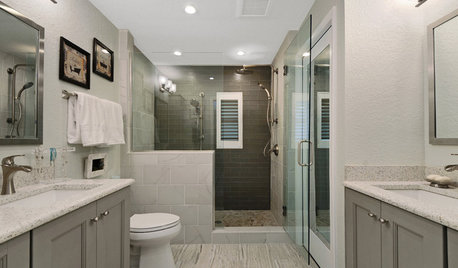
INSIDE HOUZZSee a Couple’s New Spa-Like Bathroom From Lowe’s and Houzz
The sweepstake winners’ master bathroom gets a makeover with a new shower, tile and storage space
Full Story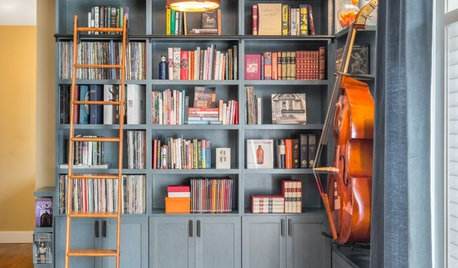
THE HARDWORKING HOMEFrom Awkward Corner to Multipurpose Lounge
The Hardworking Home: See how an empty corner becomes home to a library, an LP collection, a seating area and a beloved string bass
Full Story






desertsteph
remodelfla
Related Discussions
Please criticize and give feedback on this layout!
Q
Layout feedback, please. Photo heavy.
Q
Ordering Cabinets Tomorrow! Layout Feedback please!
Q
Layout Feedback please
Q
sailormann
thrilledtoremodelOriginal Author
remodelfla
Buehl
thrilledtoremodelOriginal Author
thrilledtoremodelOriginal Author
thrilledtoremodelOriginal Author
remodelfla
holligator
thrilledtoremodelOriginal Author
caryscott
remodelfla
thrilledtoremodelOriginal Author
remodelfla
Buehl
thrilledtoremodelOriginal Author
caryscott
User
thrilledtoremodelOriginal Author