efficient small ranch plans? Please?
measure_twice
17 years ago
Related Stories
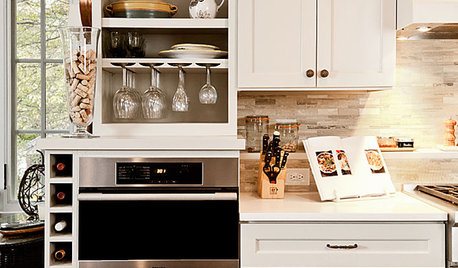
KITCHEN DESIGNHow to Plan Your Kitchen Storage for Maximum Efficiency
Three architects lay out guidelines for useful and efficient storage that can still leave your kitchen feeling open
Full Story
SMALL KITCHENSKitchen of the Week: A Small Galley With Maximum Style and Efficiency
An architect makes the most of her family’s modest kitchen, creating a continuous flow with the rest of the living space
Full Story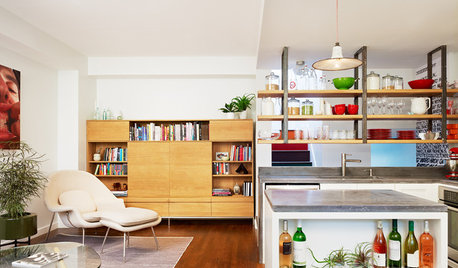
SMALL HOMESSmall Homes Surprise With Comfort and Efficiency
Scant space doesn't mean getting shortchanged with stylish, comfortable homes like these
Full Story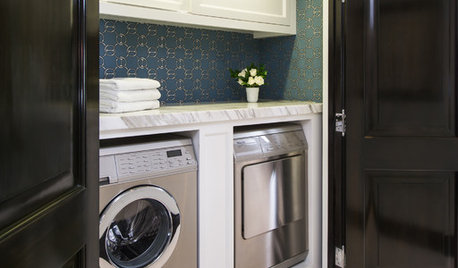
LAUNDRY ROOMSHouzz Call: Show Us Your Wonderfully Efficient Laundry Room
Got a drying rack, a folding table or clever storage in your laundry room? We want to see it!
Full Story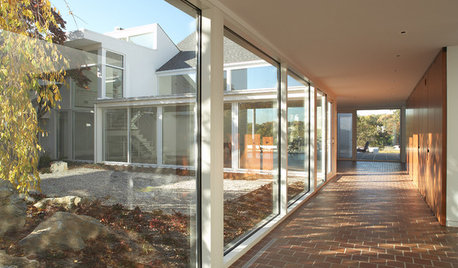
GREAT HOME PROJECTSUpdate Your Windows for Good Looks, Efficiency and a Better View
Great home project: Replace your windows for enhanced style and function. Learn the types, materials and relative costs here
Full Story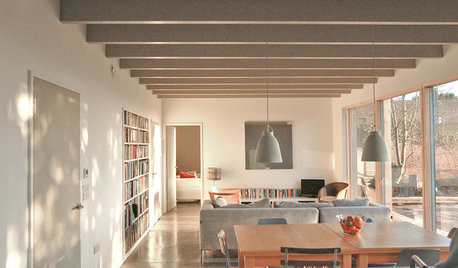
MODERN STYLEHouzz Tour: Hilltop Home With a View to Energy Efficiency
A contemporary light-filled English home makes the most of its location
Full Story
HOUZZ TOURSMy Houzz: Super Efficiency and Serenity Near the Florida Surf
It can withstand a hurricane and earned LEED Platinum certification, but this island home knows how to chill too
Full Story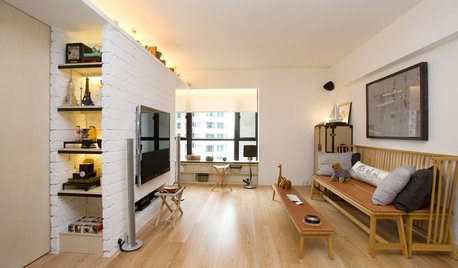
HOUZZ TOURSHouzz Tour: Airplane Efficiency for a Minimalist Hong Kong Flat
Stowaway snack carts, sliding doors, window desks — this tiny modern Chinese apartment is big on small-space design savvy
Full Story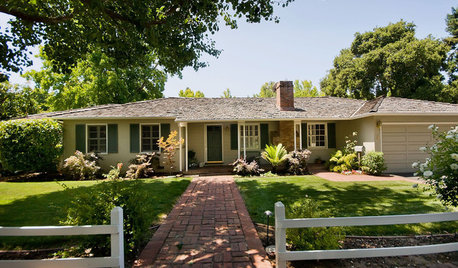
ARCHITECTURE10 Advantages of the Humble Ranch House
Boomer-friendly and not so big, the common ranch adapts to modern tastes for open plans, outdoor living and midcentury mojo
Full Story
ARCHITECTURERanch House Love: Inspiration From 13 Ranch Renovations
Kick-start a ranch remodel with tips based on lovingly renovated homes done up in all kinds of styles
Full StoryMore Discussions




elanalv
hotzcatz
Related Discussions
looking for cost efficient to build house plan
Q
Ranch plan feedback kindly requested
Q
Open Layout Design Issues for Small Ranch
Q
Help us design a more efficient kitchen PLEASE. - LONG NARROW KITCHEN
Q
marys1000
joy_f
christopherh
booboo60
measure_twiceOriginal Author
dawn_t