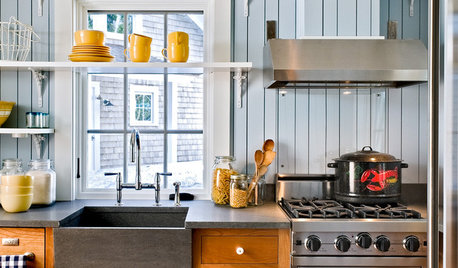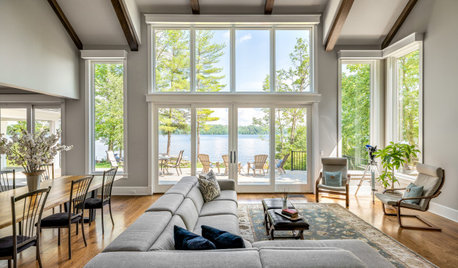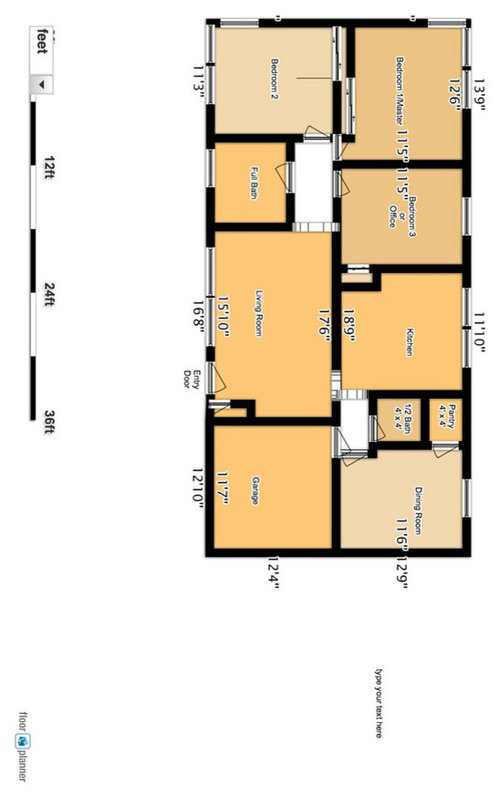Need a bit of help with changing my current floor plan
movinginva
11 years ago
Related Stories

MOVINGRelocating Help: 8 Tips for a Happier Long-Distance Move
Trash bags, houseplants and a good cry all have their role when it comes to this major life change
Full Story
BATHROOM WORKBOOKStandard Fixture Dimensions and Measurements for a Primary Bath
Create a luxe bathroom that functions well with these key measurements and layout tips
Full Story
TRANSITIONAL HOMESHouzz Tour: Change of Heart Prompts Change of House
They were set for a New England look, but a weekend in the California wine country changed everything
Full Story
REMODELING GUIDESRenovation Ideas: Playing With a Colonial’s Floor Plan
Make small changes or go for a total redo to make your colonial work better for the way you live
Full Story
KITCHEN DESIGNCurrent Events for Traditional Kitchens
Breaking with tradition is a good thing for kitchens stuck in yesteryear. These 10 contemporary updates will help you leave the past behind
Full Story
REMODELING GUIDESSee What You Can Learn From a Floor Plan
Floor plans are invaluable in designing a home, but they can leave regular homeowners flummoxed. Here's help
Full Story
LIFE12 House-Hunting Tips to Help You Make the Right Choice
Stay organized and focused on your quest for a new home, to make the search easier and avoid surprises later
Full Story
REMODELING GUIDES8 Tips to Help You Live in Harmony With Your Neighbors
Privacy and space can be hard to find in urban areas, but these ideas can make a difference
Full Story
DECORATING GUIDESCould a Mission Statement Help Your House?
Identify your home’s purpose and style to make everything from choosing paint colors to buying a new home easier
Full Story
COLORPick-a-Paint Help: How to Create a Whole-House Color Palette
Don't be daunted. With these strategies, building a cohesive palette for your entire home is less difficult than it seems
Full StorySponsored
Zanesville's Most Skilled & Knowledgeable Home Improvement Specialists
More Discussions





TxMarti
wi-sailorgirl
Related Discussions
More floor plan advice for my ever changing plans!
Q
Well, here's my current floor plan and a boatload of questions!
Q
Need help identifying my current engineering wood flooring.
Q
What would you change on my floor plan?
Q
EATREALFOOD
CamG
movinginvaOriginal Author
CamG
movinginvaOriginal Author
movinginvaOriginal Author
Annie Deighnaugh
Nancy in Mich
Nancy in Mich
movinginvaOriginal Author
kirkhall
movinginvaOriginal Author