What would you change on my floor plan?
Kaya
4 years ago
Featured Answer
Sort by:Oldest
Comments (32)
cpartist
4 years agoAkila McConnell
4 years agoRelated Discussions
Change of plans...what would you use in a bathroom?
Comments (54)The faucet is 3 holes. A standard placement. Mine is from HD, but same as Lowes and is brushed stainless. Sink must be deep as I have no problem washing hands or anything else. The sink is a square pedestal. Am not terribly fond of the sink, no place to hang a wet washcloth and feel the space underneath is wasted. I've considered building a cupboard for this, just a surround with the sink as the top. The bath is so small that I know this would make things feel cramped. Hmm, just thought, a curtain around it would give me some storage. I'm fairly simple in decorating, so a curtain needs some thinking. Still have the wet washcloth problem though. Love the sound of the water flowing from the faucet, even seeing it...silly things we attach ourselves to....See MoreHow would you change this floor plan?
Comments (13)There are a few plans on the archival designs website that have a similar base plan with the kitchen in the front. We also considered the Laurel plan, but went with the Tres because the living room area was slightly larger. I'm glad my girls aren't old enough to want their own bathrooms because I don't want to be cleaning any more than I have to! The living/dining/kitchen feels perfect to me. I was concerned it wasn't going to be a comfortable place to kick back and watch TV, but seeing now all my concerns are gone. I think it's perfect. It's a high ceiling and I'm now just waiting to see how sound carries once it's furnished, but we'll mitigate that as much as we can with area rugs and wall hangings. We're not formal people and this fits our lifestyle perfectly. The kitchen is large - as I said, we removed the fixed island. We also put two dishwashers in (one on either side of the sink) and the range on the wall shared with the laundry room. It's a great size fr eating in and entertaining in if you're like us and always seems to be congregating in the kitchen. And just a side note to our under roof per square foot cost -- $85 is for all space under roof. For living space per square foot it's more in the $125 range....See MoreWhat changes would you suggest for this house plan
Comments (30)It appears that only MsLindley and I like the half-bath and the laundry in this location. I want my laundry where I *am* during the day, and not near where I sleep. I'm more interested in the daily convenience of having toilet and sink at the family entrance than having a powder room for guests. Your guests can easily use the secondary bathroom --as well as put coats in that bedroom. (No foyer closet is big enough for a group, and guests like to freshen up.) My 'back hall' is between the garage and the kitchen. The door to the garage is opposite the door to the kitchen, in the middle of the long, rectangular hall -- much like MsLindley's, but wider. My laundry area is also at one end, with a window, but with with upper and lower cabinets opposite the machines and sink. At the other end is a powder room, across from a 9' X 3' closet with a pair of 36" doors. This is my closet/pantry/whatever. There is a half-glass door to the yard at this end. I would want the laundry/slop slop sink at one end, next to the washer, not in the middle. (This is also our 'dog wash' and garden mess sink.) We all agree that this kitchen doesn't work. An angled island works well for conversation. Would you sit there often? The pergola would let light into your Great Room. I would use a wider expanse of windows and an active Great Room door to access the terrace; eliminate active doors in the MBR and the Eating Area. (You may not always have a 'midnight' dog!) You know you want a larger master suite. I would love to *flip* this house...to another lot, where the garage and back hall face north and the living area faces south....See MoreWhat would you change on this floor plan?
Comments (27)@Em I think that your current plan is much better. If you think that you want a single-story, then you need to ask your builder and architect about the additional costs, if any, to build relative to a two story. It may make sense given your legitimate concern about achy joints. A 1-story home, of course, has more roof and foundation, but I think that you should at least explore the that option so that you can make an informed decision. Again, I'm not a pro...just guy with an opinion going through the process just like you. Perhaps you do a larger lower level and a partial second story. For me, single-story living is significantly better than other options. You're not wasting space on stairs and they feel less cramped and if, heaven forbid, you become disabled and need to be in a wheelchair, then you retain use of your entire house instead of one floor. I think that if you have the right architect, then they can make spaces work harder you and your future....See Moreauntthelma
4 years agoauntthelma
4 years agoPrim Haus
4 years agoocotillaks
4 years agoKristin S
4 years agobpath
4 years agojust_janni
4 years agoAnnKH
4 years agoartemis_ma
4 years agoWestCoast Hopeful
4 years agopartim
4 years agostrategery
4 years agoMrs Pete
4 years agolast modified: 4 years agocpartist
4 years agocalidesign
4 years agotatts
4 years agolast modified: 4 years agoLindsey_CA
4 years agosheepla
4 years agoUser
4 years agolast modified: 4 years agoMark Bischak, Architect
4 years agolast modified: 4 years agocpartist
4 years agoTXLab
4 years agoKaya
4 years agoAnnKH
4 years agoKaya
4 years agobpath
4 years agomama goose_gw zn6OH
4 years agojmm1837
4 years agocpartist
4 years ago
Related Stories

TRANSITIONAL HOMESHouzz Tour: Change of Heart Prompts Change of House
They were set for a New England look, but a weekend in the California wine country changed everything
Full Story
REMODELING GUIDESRenovation Ideas: Playing With a Colonial’s Floor Plan
Make small changes or go for a total redo to make your colonial work better for the way you live
Full Story
REMODELING GUIDESSee What You Can Learn From a Floor Plan
Floor plans are invaluable in designing a home, but they can leave regular homeowners flummoxed. Here's help
Full Story
RANCH HOMESHouzz Tour: Ranch House Changes Yield Big Results
An architect helps homeowners add features, including a new kitchen, that make their Minnesota home feel just right
Full Story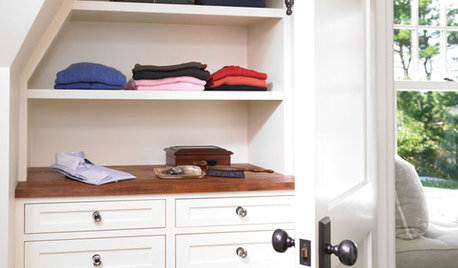
DECORATING GUIDESSmall Changes to Simplify Your Long-Term Storage
Conquer your attic and basement storage in more than a day, with these easy, bite-size steps for sorting, storing and protecting your stuff
Full Story
HOUZZ TOURSHouzz Tour: Major Changes Open Up a Seattle Waterfront Home
Taken down to the shell, this Tudor-Craftsman blend now maximizes island views, flow and outdoor connections
Full Story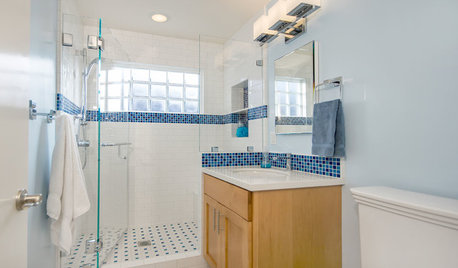
BATHROOM DESIGNLight-Happy Changes Upgrade a Small Bathroom
Glass block windows, Starphire glass shower panes and bright white and blue tile make for a bright new bathroom design
Full Story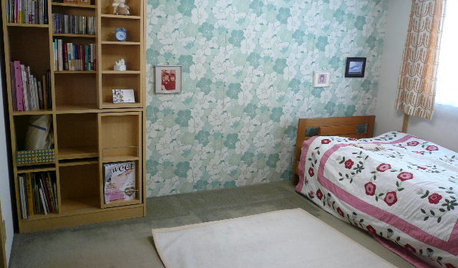
BOOKSCan Tidying Up Result in Life-Changing Magic?
Organizing phenom Marie Kondo promises big results — if you embrace enormous changes and tough choices
Full Story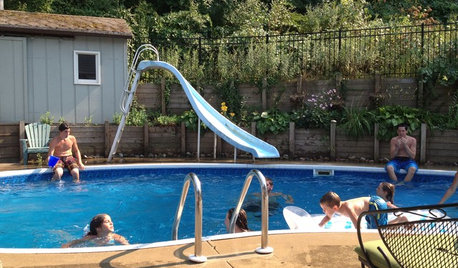
LIFEHow to Make Your House a Haven Without Changing a Thing
Hung up on 'perfect' aesthetics? You may be missing out on what gives a home real meaning
Full Story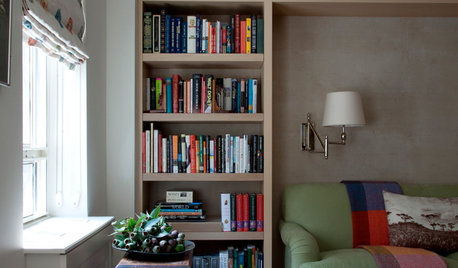
LIFEWhen Design Tastes Change: A Guide for Couples
Learn how to thoughtfully handle conflicting opinions about new furniture, paint colors and more when you're ready to redo
Full Story


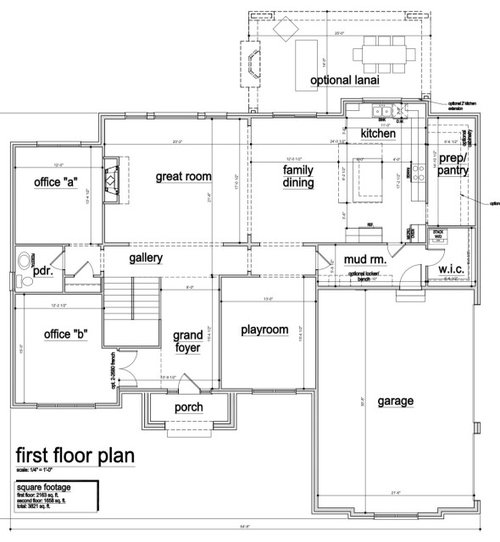
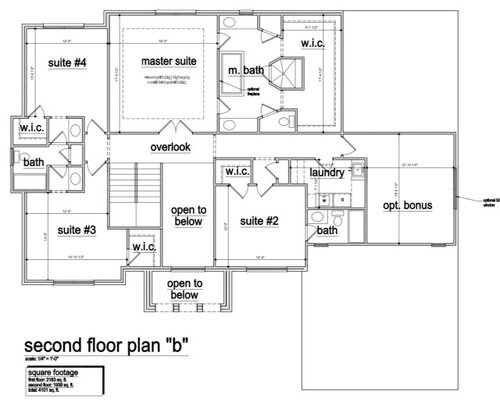
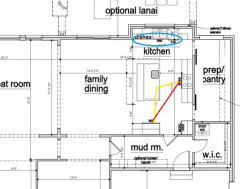




shead