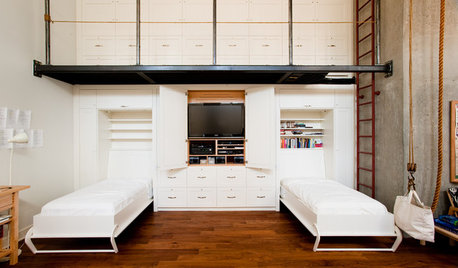Well, here's my current floor plan and a boatload of questions!
purrus
11 years ago
Related Stories

STORAGESee a Hollywood Actor's Ship-Inspired Storage That's Boatloads of Cool
All hands on deck to check out this spacious storage and sleeping room featuring a steel gangplank, a pulley system and nautical rope
Full Story
KITCHEN DESIGN9 Questions to Ask When Planning a Kitchen Pantry
Avoid blunders and get the storage space and layout you need by asking these questions before you begin
Full Story
MOST POPULARIs Open-Plan Living a Fad, or Here to Stay?
Architects, designers and Houzzers around the world have their say on this trend and predict how our homes might evolve
Full Story
MOVINGRelocating? Here’s How to Make the Big Move Better
Moving guide, Part 1: How to organize your stuff and your life for an easier household move
Full Story
KITCHEN CABINETSChoosing New Cabinets? Here’s What to Know Before You Shop
Get the scoop on kitchen and bathroom cabinet materials and construction methods to understand your options
Full Story
LIFERelocating? Here’s How to Make Moving In a Breeze
Moving guide, Part 2: Helpful tips for unpacking, organizing and setting up your new home
Full Story
GREEN BUILDINGConsidering Concrete Floors? 3 Green-Minded Questions to Ask
Learn what’s in your concrete and about sustainability to make a healthy choice for your home and the earth
Full Story
REMODELING GUIDESSurvive Your Home Remodel: 11 Must-Ask Questions
Plan ahead to keep minor hassles from turning into major headaches during an extensive renovation
Full Story
REMODELING GUIDESPlanning a Kitchen Remodel? Start With These 5 Questions
Before you consider aesthetics, make sure your new kitchen will work for your cooking and entertaining style
Full Story
GREEN DECORATING8 Questions to Help You See Through Green Hype
With the ecofriendly bandwagon picking up some dubious passengers, here's how to tell truly green products and services from the imposters
Full Story







herbflavor
purrusOriginal Author
Related Discussions
Here is my plan...new here;)
Q
IT WORKED!! Photos of Current Kitchen and New Plans
Q
Semi-feral cat: My plan is not proceeding well.
Q
Question About My Floor Plan (~875 Sq. Ft.)
Q
herbflavor
purrusOriginal Author
remodelfla
purrusOriginal Author
aloha2009
purrusOriginal Author
purrusOriginal Author
purrusOriginal Author
purrusOriginal Author
purrusOriginal Author
purrusOriginal Author
purrusOriginal Author
purrusOriginal Author
purrusOriginal Author
herbflavor
purrusOriginal Author
bellsmom
herbflavor
purrusOriginal Author
purrusOriginal Author
herbflavor
purrusOriginal Author
herbflavor
purrusOriginal Author
CEFreeman
purrusOriginal Author
aprilandrob