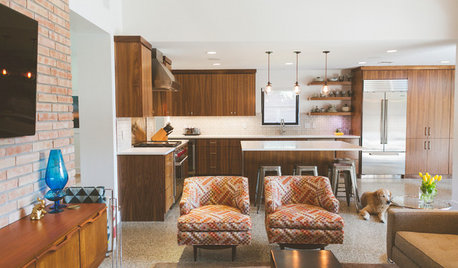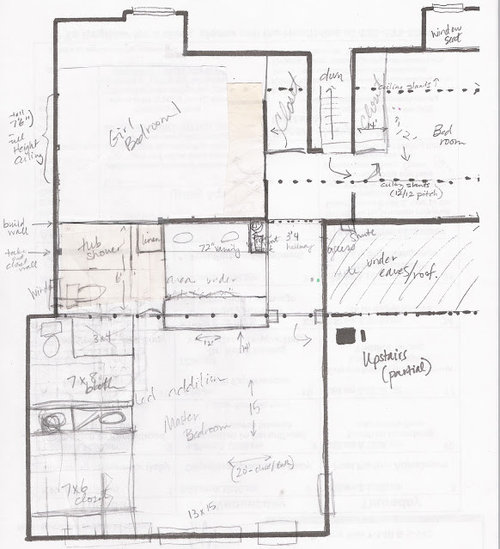finishing an addition: layout help?
kirkhall
12 years ago
Related Stories

BATHROOM WORKBOOKStandard Fixture Dimensions and Measurements for a Primary Bath
Create a luxe bathroom that functions well with these key measurements and layout tips
Full Story
ARCHITECTUREHouse-Hunting Help: If You Could Pick Your Home Style ...
Love an open layout? Steer clear of Victorians. Hate stairs? Sidle up to a ranch. Whatever home you're looking for, this guide can help
Full Story
MY HOUZZMy Houzz: 1955 Texas Ranch Moves On Up With a Modern Addition
Graphic tiles, wood accents, modern furnishings and a new second story help elevate a dated interior and layout
Full Story
KITCHEN DESIGNHere's Help for Your Next Appliance Shopping Trip
It may be time to think about your appliances in a new way. These guides can help you set up your kitchen for how you like to cook
Full Story
KITCHEN DESIGNKey Measurements to Help You Design Your Kitchen
Get the ideal kitchen setup by understanding spatial relationships, building dimensions and work zones
Full Story
ORGANIZINGDo It for the Kids! A Few Routines Help a Home Run More Smoothly
Not a Naturally Organized person? These tips can help you tackle the onslaught of papers, meals, laundry — and even help you find your keys
Full Story
COLORPaint-Picking Help and Secrets From a Color Expert
Advice for wall and trim colors, what to always do before committing and the one paint feature you should completely ignore
Full Story
SELLING YOUR HOUSEHelp for Selling Your Home Faster — and Maybe for More
Prep your home properly before you put it on the market. Learn what tasks are worth the money and the best pros for the jobs
Full Story
REMODELING GUIDESKey Measurements to Help You Design the Perfect Home Office
Fit all your work surfaces, equipment and storage with comfortable clearances by keeping these dimensions in mind
Full StoryMore Discussions







lavender_lass
bevangel_i_h8_h0uzz
Related Discussions
Kitchen-can't take it anymore, help w layout! want addition + mudroom
Q
Addition Layout Help
Q
Help with addition layout
Q
Need kitchen addition layout help/fresh ideas
Q
lavender_lass
TxMarti
kirkhallOriginal Author
kirkhallOriginal Author
kirkhallOriginal Author
TxMarti
kirkhallOriginal Author
TxMarti
kirkhallOriginal Author
kirkhallOriginal Author
TxMarti
lavender_lass
TxMarti
mama goose_gw zn6OH
kirkhallOriginal Author
kirkhallOriginal Author
lavender_lass
kirkhallOriginal Author
lavender_lass
lavender_lass
lavender_lass
kirkhallOriginal Author
lavender_lass
User
kirkhallOriginal Author
kirkhallOriginal Author
TxMarti
kirkhallOriginal Author
kirkhallOriginal Author