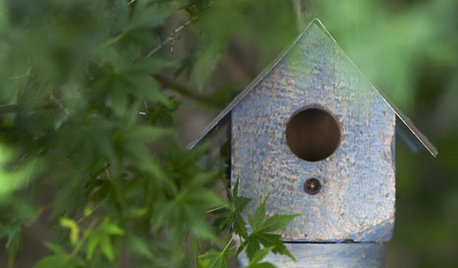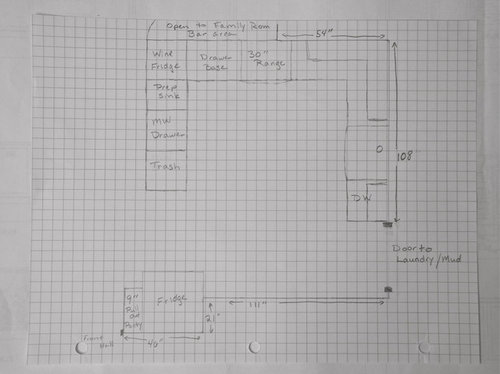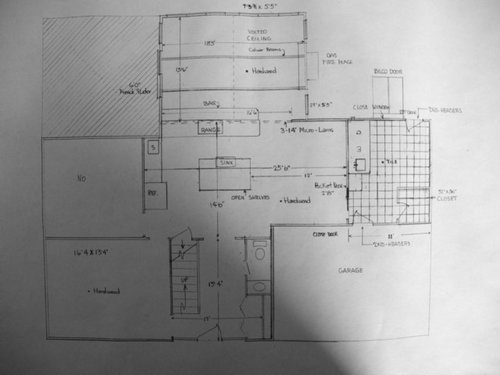Help me re-do kitchen plan
ControlfreakECS
11 years ago
Related Stories

KITCHEN DESIGNHere's Help for Your Next Appliance Shopping Trip
It may be time to think about your appliances in a new way. These guides can help you set up your kitchen for how you like to cook
Full Story
KITCHEN DESIGNKey Measurements to Help You Design Your Kitchen
Get the ideal kitchen setup by understanding spatial relationships, building dimensions and work zones
Full Story
MOST POPULAR7 Ways to Design Your Kitchen to Help You Lose Weight
In his new book, Slim by Design, eating-behavior expert Brian Wansink shows us how to get our kitchens working better
Full Story
ARCHITECTUREHouse-Hunting Help: If You Could Pick Your Home Style ...
Love an open layout? Steer clear of Victorians. Hate stairs? Sidle up to a ranch. Whatever home you're looking for, this guide can help
Full Story
BATHROOM WORKBOOKStandard Fixture Dimensions and Measurements for a Primary Bath
Create a luxe bathroom that functions well with these key measurements and layout tips
Full Story
DECLUTTERINGDownsizing Help: How to Edit Your Belongings
Learn what to take and what to toss if you're moving to a smaller home
Full Story
COLORPick-a-Paint Help: How to Quit Procrastinating on Color Choice
If you're up to your ears in paint chips but no further to pinning down a hue, our new 3-part series is for you
Full Story
GARDENING AND LANDSCAPINGBe a Citizen Scientist to Help Wildlife, Learn and Have Fun Too
Track butterflies, study birds, capture stars ... when you aid monitoring efforts, you’re lending Mother Nature a hand
Full Story
KITCHEN DESIGNDesign Dilemma: My Kitchen Needs Help!
See how you can update a kitchen with new countertops, light fixtures, paint and hardware
Full Story











lavender_lass
lavender_lass
Related Discussions
Mini kitchen re-do pre full re-model.. help? (pics)
Q
Read Me If You're New To GW Kitchens! [Help keep on Page 1]
Q
Read Me If You're New To GW Kitchens! [Help keep on Page 1]
Q
Read Me If You're New To GW Kitchens! [Help keep on Page 1]
Q
ControlfreakECSOriginal Author
bostonpam
ControlfreakECSOriginal Author
home4all6
ControlfreakECSOriginal Author
lavender_lass
ControlfreakECSOriginal Author
lavender_lass
ControlfreakECSOriginal Author
home4all6
bostonpam
home4all6
ControlfreakECSOriginal Author
lavender_lass
home4all6
ControlfreakECSOriginal Author
lavender_lass
ControlfreakECSOriginal Author
Buehl
blfenton
ControlfreakECSOriginal Author
lavender_lass