Friday fun: how bad were the POs of your house?
straw_bale_ln
15 years ago
Related Stories
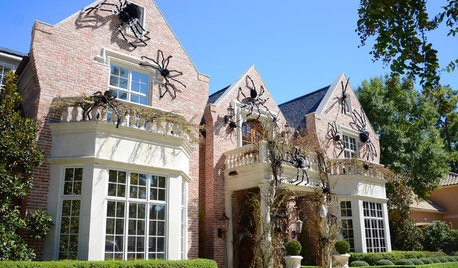
FUN HOUZZSurvey Says: We’re Scared of Being Home Alone — and Spiders
A new Houzz survey reveals that most of us get spooked in an empty house. Find out what’s causing the heebie-jeebies
Full Story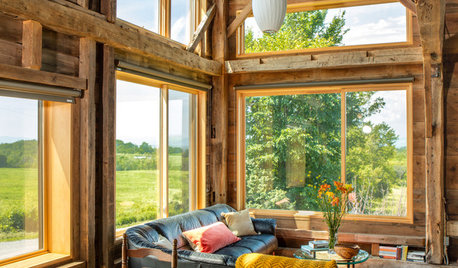
GUESTHOUSESHouzz Tour: This Guesthouse’s Former Residents Were Horses
A new insulated exterior for a Vermont carriage barn preserves its rustic interior
Full Story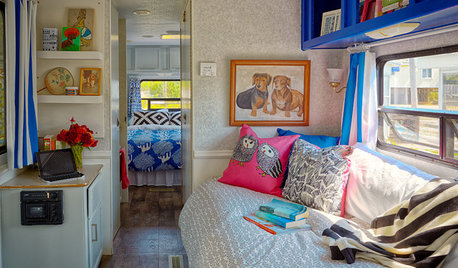
MOST POPULARBudget Beach House: A Trailer Gets Ready for Summer Fun
Punchy prints and colors star in a creative approach to Jersey Shore living
Full Story
HOME TECHTurn 'Obsolete' Tech Into Fun Home Help
Here's how to put your old Mac, Atari or Newton to work around the house
Full Story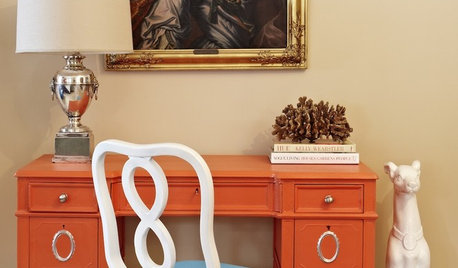
COLOROrange for Fun — and Yes, Versatility — Around the House
It may never be the new black in anything but prison shows, but orange can dramatically increase your home's energy level
Full Story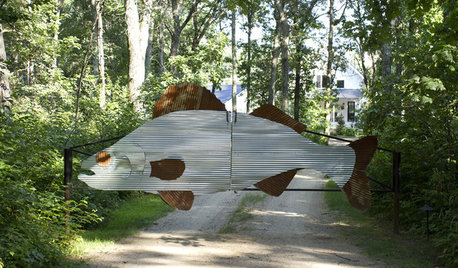
FUN HOUZZ11 Ways to Have More Fun at Home
Every house needs a touch of humor — a funny sign or an accessory that always makes you smile. Here’s where to begin
Full Story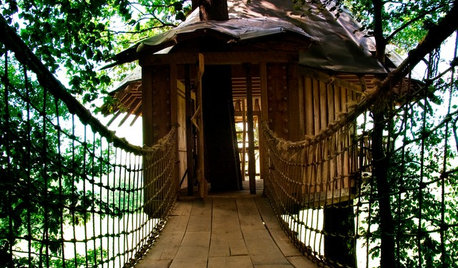
OUTBUILDINGS12 Fun Backyard Forts Grown-Ups Can Love, Too
Kids might use them for secret meetings, but the word is out on these tree houses and playhouses that consider adult design tastes
Full Story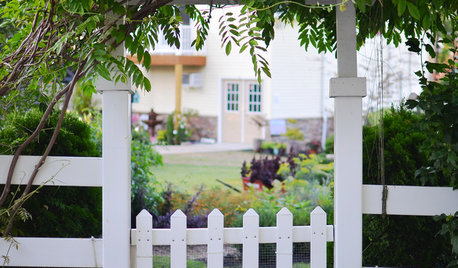
BUDGET DECORATING14 Ways to Make More Money at a Yard Sale — and Have Fun Too
Maximize profits and have a ball selling your old stuff, with these tips to help you plan, advertise and style your yard sale effectively
Full Story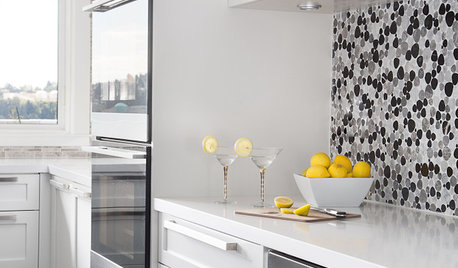
KITCHEN DESIGNNot a Big Cook? These Fun Kitchen Ideas Are for You
Would you rather sip wine and read than cook every night? Consider these kitchen amenities
Full Story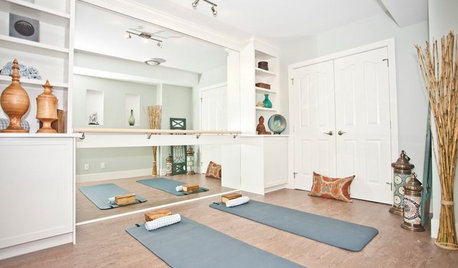
FUN HOUZZHouzz Quiz: How to Find Your ‘Me Time’ Place
Looking for the best place in your house to soothe away your stress? We’re here to help
Full Story


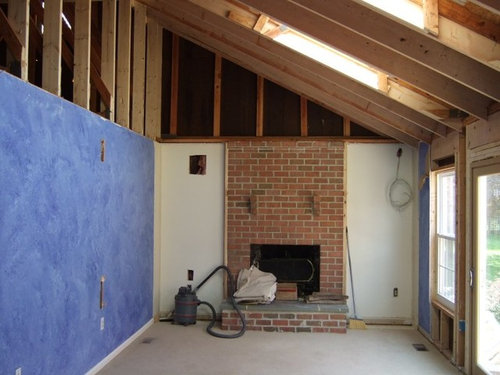




nymommy
jasongoode
Related Discussions
We did it, we're HOME! The good and the bad lol...
Q
Fun Furniture In Your Home?
Q
Had a bad scare Friday
Q
FNM Friday Night Music: Hot Fun in the Sun, Summertime, II
Q
teched
sweeby
rhome410
nymommy
talley_sue_nyc
olga_d
edlakin
raehelen
iinsic
pbrisjar
callieandkarin
neesie
remodelfla
artemiss
sandsonik
polly929
maydl
flatcoat2004
talley_sue_nyc
rmlanza
jayne s
cate1337
User
cate1337
awm03
brosamj
talley_sue_nyc
dgmarie
zeebee
mahatmacat1
mama2c
rosalita
User
nomorebluekitchen
nomorebluekitchen
optimus
melle_sacto is hot and dry in CA Zone 9/
jakkom
don_chuwish
alku05
cincyj
ajpl
donnar57
westsider40
westsider40
sherri1058
K Waite
MizLizzie