Suggestions needed for 'open look' wall
annachosaknj6b
13 years ago
Featured Answer
Sort by:Oldest
Comments (15)
formerlyflorantha
13 years agoRelated Discussions
Need JM companion plants, open to suggestions.
Comments (10)I ended up hiring a company where I bought our JMs. We ended up going with a red dragon under the window near the door and an aconitifolium on the right side of the house. There's going to be multiple boxwood (variety of styles), weigela, princess holly, daubs frosted juniper, blue star juniper, shasta daisy, and salvia. We're sitting down with him in 3 weeks to go over his plan (I already bought 90% of the plants during a super sale). We'll see if anything changed....See MoreNeed ideas - Open to all suggestions
Comments (3)This is one of those things where if you LOVE the idea of the family photos on the wall, then you should go right ahead. But I agree with pandt, that hallways are a great place for that, and that's what I would do. In the absence of what color direction to go, I have found it helpful to look at a bunch of inspiration pictures, and choose warm or cool tones. One big giant piece of artwork behind your sofa will look nice, and as pandt said, you can then pull those colors and look for some interesting throw pillows. And a rug. If you tried to add a photo, I don't see it. Most people nowadays try to mount their TV on the wall (of course, at eye level height when seated), and instead of an entertainment center, use a long, low cabinet (could be wall-mounted)....See Moresuggestions needed on how to open up this kitchen and add a large isla
Comments (14)How long is the dimension from the leftmost side of dining area, to the back wall of the kitchen? Are you willing to sacrifice eat in dining area since you will having the dining room right there and the peninsula seating? Would you consider taking down the wall but doing a peninsula instead of an island? We did a peninsula and it's great! What I would do: * Budget $50-60K * Resign myself to new kitchen cabinets from IKEA because your kitchen layout is honestly horrible. That cramped corner sink has GOT to go. * Fight with myself and realize that laminate is ok and will save me big bucks compared to stone countertops. * Realize I'll probably have to re-floor the kitchen assuming the tile doesn't go under my angled peninsula * Get someone to figure out if the wall the china cabinet on is load bearing. It likely isn't? But make sure!! Otherwise you'll have to add a beam (+$2k or so) * Take down the wall where the china cabinet is. * Replace the china cabinet storage with a wall of 12-18" deep cabinets on the left side of the eat in dining area (leading to the patio doors) * Get rid of the pub table area * Do a ONE LEVEL peninsula (not two level) facing the dining room. One level means your dirty dishes are more visible, but you get a nice huge island-like flat space for working. OR (less plumbing and electrical involved but bigger work triangle and less open feel - but probably better layout overall)...See MoreLighting Suggestions Needed for Open Concept Summer Home
Comments (5)The fixture you posted is very far left of modern danish.... my mind went straight to Poulson or sputnik. what you posted is transitional, farmhouse.. As to over the sink, put a recessed light there, it will be the best. Modern danish is very simple and uncluttered in my minds eye. I would go cord-hung or stem not chain. Im also not sold that you need a hanging fixture over both the dining table and the living room, I think the living room would be much better served with some mid-mod floor lamps. for the wall sconces I love Robert Abbey, but if you go to say, Shades of light and type in mid-mod wall sconce a plethora will be there....See Morerococogurl
13 years agobeckysharp Reinstate SW Unconditionally
13 years agoannachosaknj6b
13 years agorococogurl
13 years agoannachosaknj6b
13 years agorococogurl
13 years agoannachosaknj6b
13 years agorococogurl
13 years agoannachosaknj6b
13 years agorococogurl
13 years agokitchendetective
13 years agoformerlyflorantha
13 years agoannachosaknj6b
13 years ago
Related Stories

GREEN BUILDINGEfficient Architecture Suggests a New Future for Design
Homes that pay attention to efficient construction, square footage and finishes are paving the way for fresh aesthetic potential
Full Story
HOUZZ TOURSHouzz Tour: Nature Suggests a Toronto Home’s Palette
Birch forests and rocks inspire the colors and materials of a Canadian designer’s townhouse space
Full Story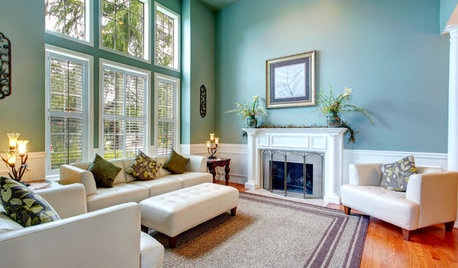
DECORATING GUIDESNeed Peace and Quiet? Muted Colors Tone Things Down
Subtle hues can be perfect for large rooms and to balance out bolder colors in a home
Full Story
KITCHEN APPLIANCESLove to Cook? You Need a Fan. Find the Right Kind for You
Don't send budget dollars up in smoke when you need new kitchen ventilation. Here are 9 top types to consider
Full Story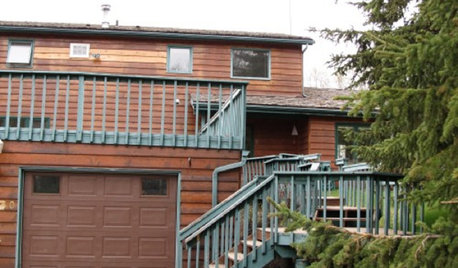
Ideabook 911: My House Needs a Facelift!
Houzz Member Gets Ideas for Sprucing Up This Deck and Garage
Full Story
DECORATING GUIDESDesign Dilemma: I Need Lake House Decor Ideas!
How to Update a Lake House With Wood, Views, and Just Enough Accessories
Full Story
KITCHEN DESIGNDesign Dilemma: My Kitchen Needs Help!
See how you can update a kitchen with new countertops, light fixtures, paint and hardware
Full Story
WORKING WITH AN ARCHITECTWho Needs 3D Design? 5 Reasons You Do
Whether you're remodeling or building new, 3D renderings can help you save money and get exactly what you want on your home project
Full Story


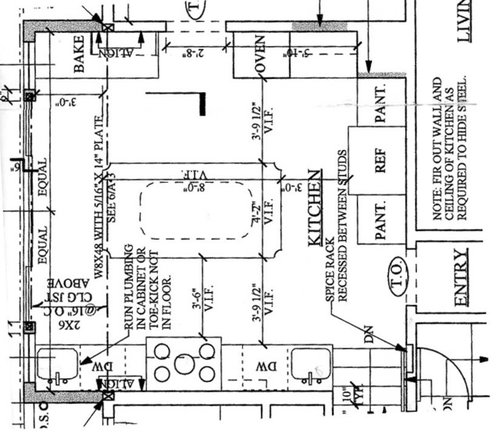
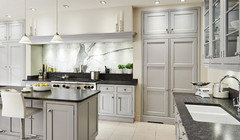

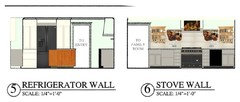
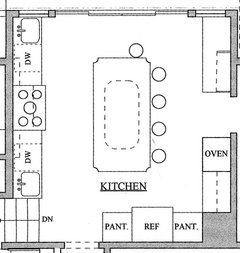





annachosaknj6bOriginal Author