What to do with door trim?
2ajsmama
15 years ago
Related Stories
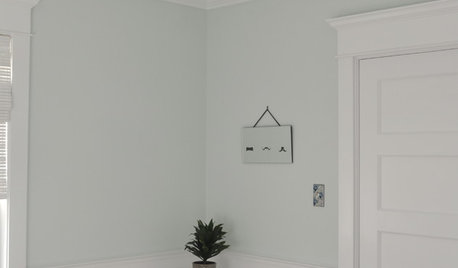
REMODELING GUIDESRenovation Detail: Arts and Crafts Interior Trim
Utilitarian doesn't have to mean afterthought with window and door trim that highlights finely crafted interior openings
Full Story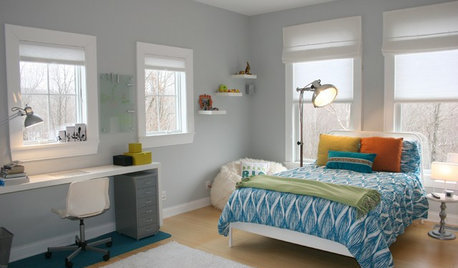
TRIMTrim Color Tips: Get Your White Trim Right
Set off wood tones, highlight architectural features, go minimalist ... white trim is anything but standard when you know how to use it
Full Story
ENTRYWAYSHelp! What Color Should I Paint My Front Door?
We come to the rescue of three Houzzers, offering color palette options for the front door, trim and siding
Full Story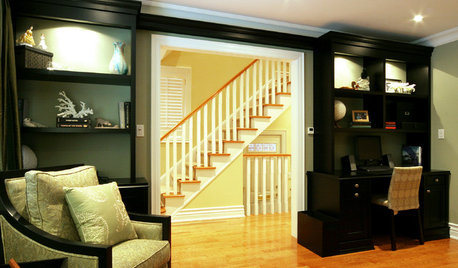
DOORSDesign 2011: Black Casework, Doors and Cabinetry
All-Black Doors, Trim and Cabinets Will Add to the Year's Chic Appeal
Full Story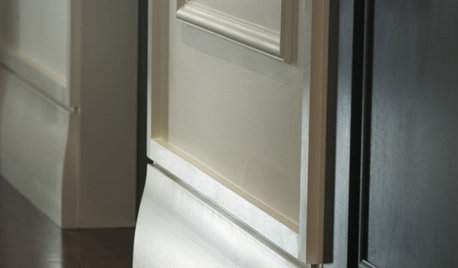
TRIMInterior Trim: 8 Must-Know Elements
Softening transitions and creating a finished look, interior trim for walls, windows and doors comes in many more options than you may know
Full Story
DECORATING GUIDESAdd a Metallic Edge with Nailhead Trim
See what a line of studs or nailheads can do to upholstery, wood furniture, doors and more
Full Story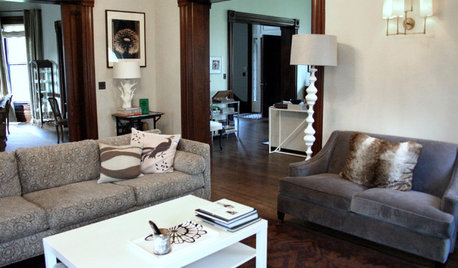
TRIMRosette Blocks Show It's Hip to Be Square
This decorative window and door trim detail adds a fashionable design note in traditional and transitional homes
Full Story
REMODELING GUIDESHow to Size Interior Trim for a Finished Look
There's an art to striking an appealing balance of sizes for baseboards, crown moldings and other millwork. An architect shares his secrets
Full Story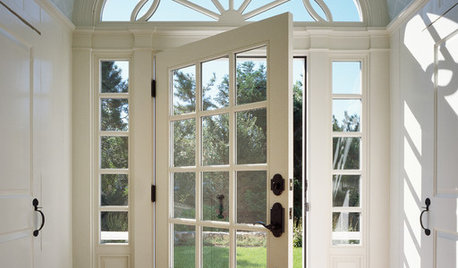
REMODELING GUIDESThe Good House: Little Design Details That Matter
Tailored trim, cool counters and a nice weighty door — such details add so much to how a home feels to the people inside
Full Story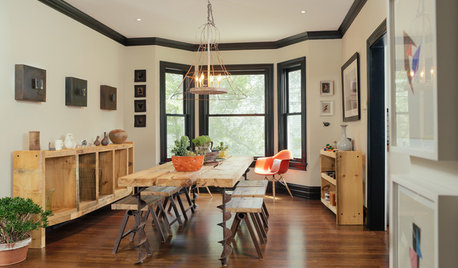
TRIMWhat Color Should You Paint Your Trim?
Learn the benefits of painting your trim white, black, neutral, a bold color and more
Full Story





sombreuil_mongrel
2ajsmamaOriginal Author
Related Discussions
gap between porcelain tile on floor and door trim...what to do??
Q
What do you think of the trim work around the door?
Q
What color shutters trim and front door could I do? HELP
Q
What to do with wood trim and white windows+ white doors?
Q