Building a bedroom over a garage and attaching it to the house?
newenglandsara2
10 years ago
Featured Answer
Sort by:Oldest
Comments (8)
User
10 years agoUser
10 years agoRelated Discussions
Cost to build garage with master bedroom suite above it
Comments (9)There is no way to give an meaningful estimate, mother than to find out what the local average for price per square foot is for the work you want done---add on/remodel versus new construction. If there is no plumbing, the cost should be lower. But, costs/fees for surveying, soil compaction(for foundation) and permits/etc. have to be considered. Sounds as if the plan would increase the value of the house to some extent. My personal belief is if a person wishes to spend decades in a home, has the money to spend without putting their finances upside down, and simply wants the home to be theirs and comfortable, who cares about resale value...See MoreUpstairs kids bedroom over master bedroom...big mistake?
Comments (13)When we build, there won't be any rooms above our Master Bedroom. At the moment, my almost 13-year-old son and 3-year-old's room is over our Master Bedroom. My 8- and 10-year old's room is above the living room. Their bathroom is between their two rooms. When sleeping in, I can hear every single movement that my 13-year-old and 3-year do. There was carpet in the room which helps with the noise, but I hate carpet and put in wood flooring. If he drops something, I hear it. When he goes to the bathroom, I hear it. When all 4 of them are in one room, I can hear them. Just as this, I can hear every movement in my other boys' room when in the living room. They are very rambunctious and like to jump around. Another problem I have is that the pipe from their toilet/tub goes down the wall which is located between our living and kitchen/dining room. When they flush the toilet or let out their bath water, the pipe rattles in that wall. I know every time they use the bathroom and so do my guests. Most times it is rather embarrassing....See MoreBuilding a master bedroom on a detached garage then attaching to exist
Comments (13)Rapp brings up a good point about insulation above a non insulated garage. When we built our master bedroom, we ended up with the bathroom about a screened porch. We live in coastal New England. Winters are cold. The plumber told us we were crazy. The carpenter insulated the heck out of the floor and around the plumbing and also added an easy to open section in the ceiling of the porch so that IF the plumbing did freeze, we could easily get to it without damaging the floor or ceiling. We lived there 10 years and never had an issue with the plumbing. As long as you know your house, you can manage 'quirks' or unusual situations....See MoreBuilding addition with garage and bedroom
Comments (1)If I have a choice I would never have a bedroom above a garage, without anymore info can’t comment on your situation. As for price we would not hazard a guess on this forum , you need to get some estimates in your area....See Moremag77
10 years agoUser
10 years agojmc01
10 years agochibimimi
10 years agoUser
10 years ago
Related Stories
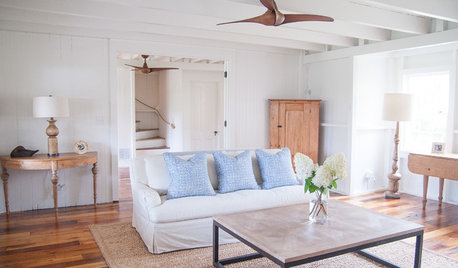
HOUZZ TOURSHouzz Tour: A Connecticut Beach House Builds New Memories
Extensive renovations make an 8-bedroom summer home ready for a family and many guests
Full Story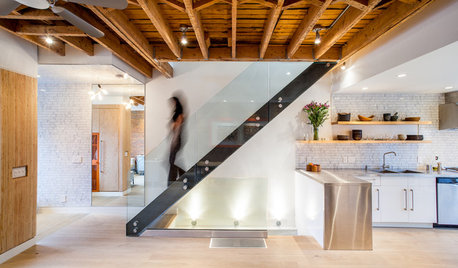
KNOW YOUR HOUSEBuilding or Remodeling? Get the Lowdown on Load Codes
Sometimes standard isn’t enough. Learn about codes for structural loads so your home will stay strong over time
Full Story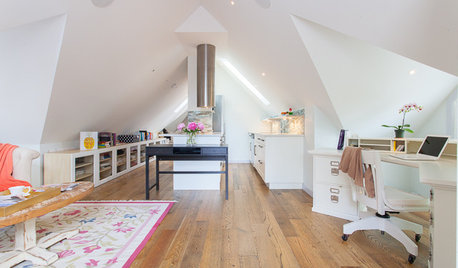
GUESTHOUSESHouzz Tour: An Elegant Studio Apartment Over the Garage
A dark space full of odd angles becomes a beautiful and functional college apartment
Full Story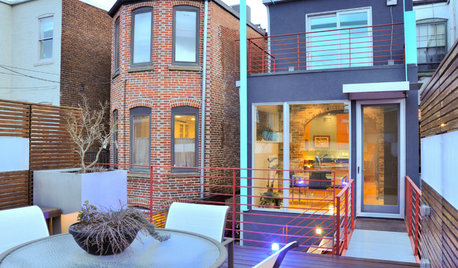
HOUZZ TOURSMy Houzz: Bridge Building Redefines a D.C. Row House
A new rooftop deck and elevated walkway give a Capitol Hill couple an enviable outdoor haven away from noise on the street
Full Story
MODERN ARCHITECTUREBuilding on a Budget? Think ‘Unfitted’
Prefab buildings and commercial fittings help cut the cost of housing and give you a space that’s more flexible
Full Story
REMODELING GUIDESSo You Want to Build: 7 Steps to Creating a New Home
Get the house you envision — and even enjoy the process — by following this architect's guide to building a new home
Full Story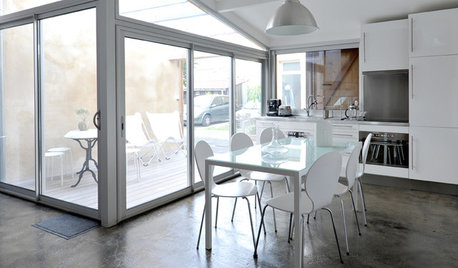
MORE ROOMSMore Living Space: Converting a Garage
5 things to consider when creating new living space in the garage
Full Story
ARCHITECTURE4 Zurich Projects Build on High-Rise Livability
Generous landscaping, underground parking and terraces make these apartment complexes models of thoughtful housing
Full Story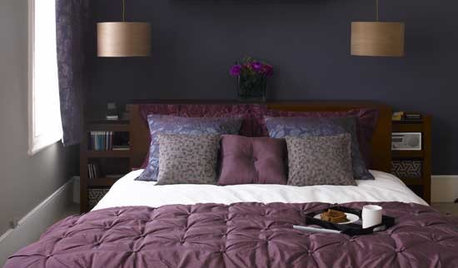
BEDROOMSMake Over Your Bedroom With One Wall of Color
Go serene or high energy with a single bedroom wall in a color you love. These 9 rooms show how it's done
Full Story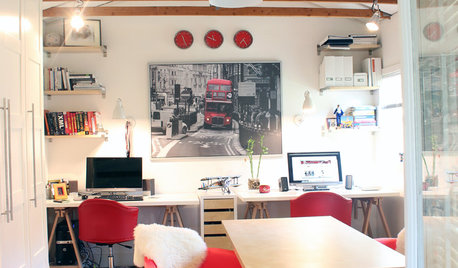
GARAGES6 Great Garage Conversions Dreamed Up by Houzzers
Pull inspiration from these creative garage makeovers, whether you've got work or happy hour in mind
Full Story






newenglandsara2Original Author