Building a master bedroom on a detached garage then attaching to exist
jojo salvador
6 years ago
last modified: 6 years ago
Featured Answer
Comments (13)
millworkman
6 years agoPatricia Colwell Consulting
6 years agoRelated Discussions
Adding a Tray Ceiling to Existing Master Bedroom - Cost??
Comments (12)Isn't it great how we like different styles? How boring if we all wanted exactly the same thing! We have a tray ceiling in our Master Bedroom and love it. We have a 4-poster bed too (with tall posts), so I appreciate your concern. Our upstairs has 9 ft ceilings, so our architect's solution was to cut into the attic space for the tray. The tray can start its "rise" from as far away from the walls as need be. (Allows for crown moulding too.) As an aside, I wouldn't want to cut into trusses, regardless of the cost, without getting an engineering evaluation of the structural implications. Good luck! With even a little space above your ceiling, it seems like it should be very possible to create a tray....See MoreCost to build garage with master bedroom suite above it
Comments (9)There is no way to give an meaningful estimate, mother than to find out what the local average for price per square foot is for the work you want done---add on/remodel versus new construction. If there is no plumbing, the cost should be lower. But, costs/fees for surveying, soil compaction(for foundation) and permits/etc. have to be considered. Sounds as if the plan would increase the value of the house to some extent. My personal belief is if a person wishes to spend decades in a home, has the money to spend without putting their finances upside down, and simply wants the home to be theirs and comfortable, who cares about resale value...See Moregarage. attach, detach, ? help
Comments (17)Visually, you definitely don't want that narrow recess on the front of your house. I would add to Virgil's and PPF's suggestions that, depending on the style of your house and your climate (as in whether you think you would ever use it) you could also build an exterior wall between the garage and your bedroom, add a patio door somewhere and have a private courtyard off your master suite with a garden view from the tub. Then you wouldn't need the blinds closed in the bathroom all of the time to retain privacy. I know someone on this Forum who is adding on to their Mid Century Modern house has one of these private courtyards....See MoreBuilding a house and desperately need help with the Master Bedroom!
Comments (19)Putting the bed on the 13' wall would work and could provide you with a sitting area. HOWEVER, if you plan to have a tv in your bedroom, generally those are placed on the wall opposite the bed and 18' would be a LONG way to have to see unless you have a large screen t.v. Have you considered NOT having double windows and doing two separate windows in each section. This is far from perfect but illustrates what having two windows could look like. I'd also increase the width of the front door, too, if possible, because it looks tiny compared to the double windows and large looming gable above it....See MoreUser
6 years agolast modified: 6 years agoPatricia Colwell Consulting
6 years agowoodteam5
6 years agochampcamp
6 years agoauntthelma
6 years agoVerona Home Design
6 years agoBLDG Workshop Inc.
6 years agoRappArchitecture
6 years agoMavis Jones
6 years agoauntthelma
6 years ago
Related Stories

HOUZZ TOURSHouzz Tour: From Detached Garage to First Solo Studio
Postcollege, a daughter stays close to the nest in a comfy pad her designer mom created from the family's garage
Full Story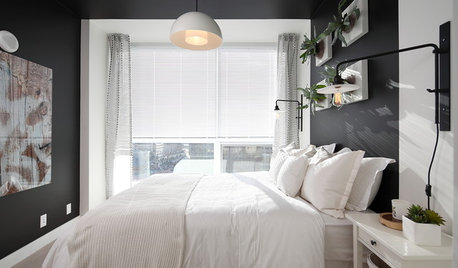
BEDROOMSRethinking the Master Bedroom
Bigger isn’t always better. Use these ideas to discover what you really want and need from your bedroom
Full Story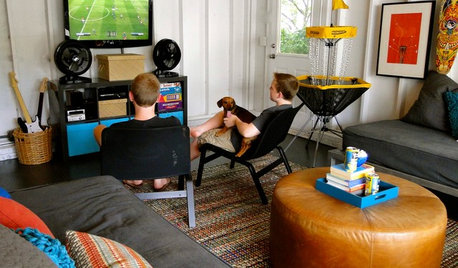
GARAGESRoom of the Day: Detached Garage Turned Teen Cave
New room serves up Ping-Pong, disc golf and board games, and hosts movie nights and sleepovers
Full Story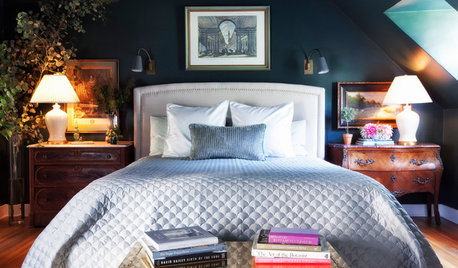
DECORATING GUIDESRoom of the Day: Going Moody in the Master Bedroom
Dark paint and antiques mix with newer pieces and light bedding for a sleeping space that appeals to him and her
Full Story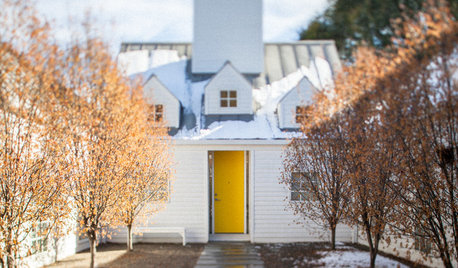
HOUZZ TOURSMy Houzz: A Master’s Design Goes Green and Universal
Adapting $500 house plans in Pittsburgh leads to planned Platinum LEED certification and better accessibility for one of the owners
Full Story
REMODELING GUIDESRoom of the Day: Storage Attic Now an Uplifting Master Suite
Tired of sharing a bathroom with their 2 teenage kids, this couple moves on up to a former attic space
Full Story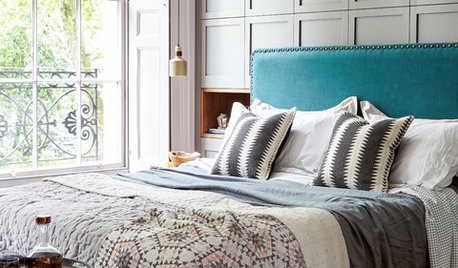
BEDROOMSA Master Suite Where Tradition and Comfort Meet
A Georgian townhouse in London gets a luxurious new bedroom and bath
Full Story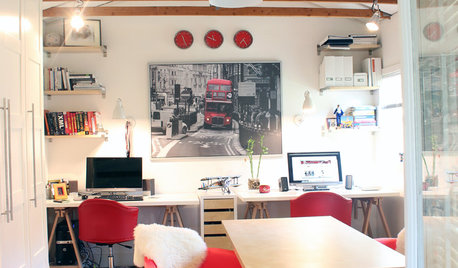
GARAGES6 Great Garage Conversions Dreamed Up by Houzzers
Pull inspiration from these creative garage makeovers, whether you've got work or happy hour in mind
Full Story
BATHROOM DESIGNA Designer Shares Her Master-Bathroom Wish List
She's planning her own renovation and daydreaming about what to include. What amenities are must-haves in your remodel or new build?
Full Story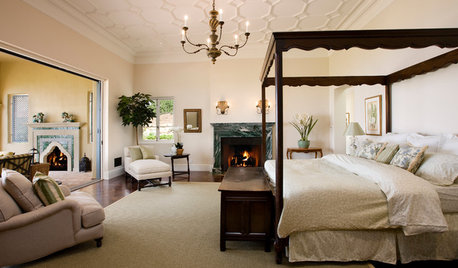
ADDITIONS10 Considerations for the Bedroom Addition of Your Dreams
Get the master bedroom you've always wanted by carefully considering views, access to the outdoors and more
Full Story







jojo salvadorOriginal Author