Where do your young children sleep/play?
seashine
10 years ago
Related Stories

SMALL SPACESDownsizing Help: Where to Put Your Overnight Guests
Lack of space needn’t mean lack of visitors, thanks to sleep sofas, trundle beds and imaginative sleeping options
Full Story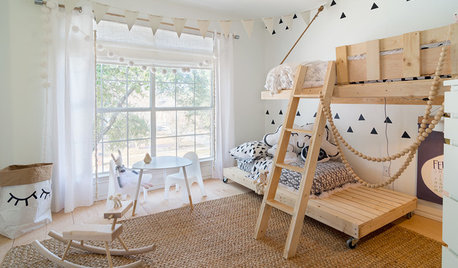
KIDS’ SPACESRoom of the Day: A Place for Kids to Dream and Play
A Scandinavian-inspired bedroom for children encourages creativity and sleeping too
Full Story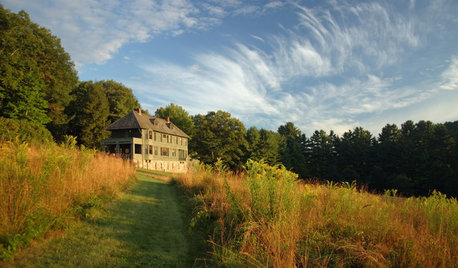
EVENTSSee the Vermont House Where Rudyard Kipling Wrote ‘The Jungle Book’
The author penned many works here, including his children’s classic, which Disney has remade into a movie
Full Story
THE HARDWORKING HOMEWhere to Put the Laundry Room
The Hardworking Home: We weigh the pros and cons of washing your clothes in the basement, kitchen, bathroom and more
Full Story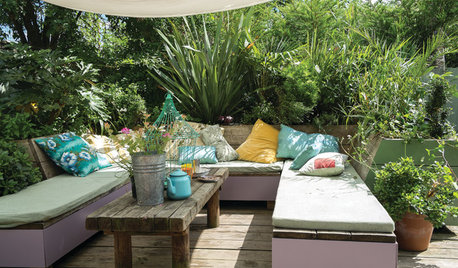
LIFEHouzz Call: Where (and What) Are You Reading This Summer?
Whether you favor contemporary, classic or beach reads, do the long and lazy days of summer bring out the lit lover in you?
Full Story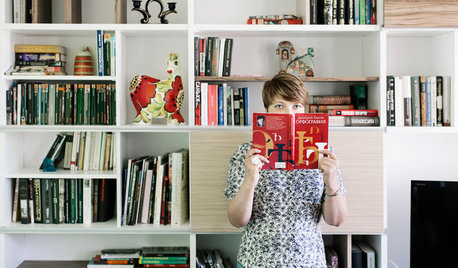
HOMES AROUND THE WORLDWorld of Design: 11 Book Lovers and Where They Like to Read
Bibliophiles across the globe reveal their top books and favorite reading spots, from a 2-story library to an artfully curated book nook
Full Story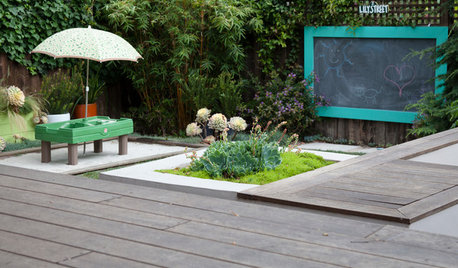
KIDS’ SPACES15 Ideas for a Children’s Discovery Garden
Pique curiosity and encourage creativity by adding play features that appeal to kids’ imagination and senses
Full Story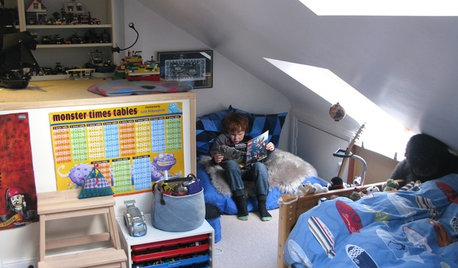
KIDS’ SPACESInspiring Book Nooks Welcome Young Readers
Encourage a lifelong love of reading with inviting and cozy places where kids can burrow into books
Full Story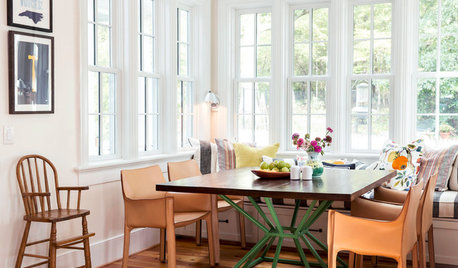
FARMHOUSESHouzz Tour: Young Family’s Old Farmhouse With Timeless Charm
An interior designer transforms her family’s 1880 farmhouse with a stylish mix of vintage and new decor
Full Story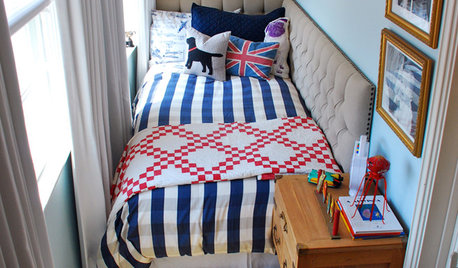
SMALL SPACESSmall Sleeping Nook, High Comfort
It's just big enough for a bed and a dresser, but this boy's 12-by-4 sleep space is comfy-cozy
Full Story





worthy
Fori
Related Discussions
question for those with children sleeping on a different level
Q
What do you feed your children/grandchildren that they LOVE
Q
DIY with 2 jobs and young children: how?
Q
do your cats sleep when you do?
Q
annkh_nd
kirkhall
Bruce in Northern Virginia