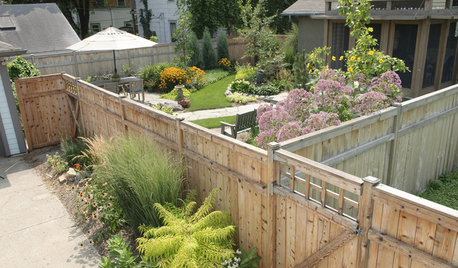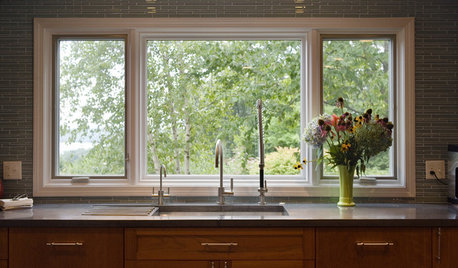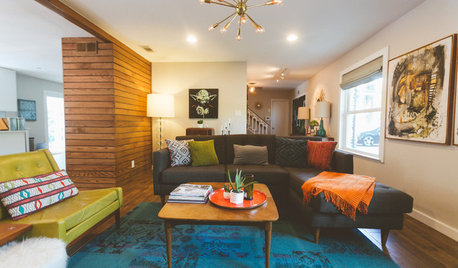Installing Header on Load Bearing Wall in Ranch House
malsranch
10 years ago
Featured Answer
Sort by:Oldest
Comments (14)
User
10 years agoweedyacres
10 years agoRelated Discussions
load-bearing header: 2x10 vs 2x12
Comments (2)The building code will have the acceptable headers and sizes. The header load includes all the loads above the opening, second floors, roofs (with snow loads), the dead weight of the walls above, etc. Builders rarely use a larger than required header. While a single 2x4 can sustain a very large load, they are a long and thin column and are subject to buckling failure. The code also specifies how many cripple studs are required to support the header, and again it is based on the load present. Your AHJ might be able to provide some guidance, but not all are helpful....See MoreQuestion about load bearing wall and opening allowed...
Comments (6)Structural engineer time. In short... it depends. In our case where we opened up about 24' that used to be the rear wall of our 1 story house there was a column needed due to a point load, a pier and footer added below the column to take the load to the ground, and four LVLs (meeting in the column / side by side) as headers. Both ends of the opening were above existing piers that were deemed to be of more than adequate strength so they were left alone. Then of course there were the materials and fasteners used to make the connections. That said, it took the framers one day to remove the old wall and frame in the new opening, but I already removed all of the drywall, electrical and plumbing ahead of time....See MoreHELP! Putting a pass-through in a load bearing wall
Comments (18)With no living space above the only thing the wall can be "bearing" is the weight of the ceiling. Surely you've determined that the ceiling joists run perpendicular to the wall, right? If they run parallel it is not bearing in any way and can be completely removed if you like. If the ceiling joists run perpendicular then it's best if you get into the attic but there are some clues as to whether or not it holds up the ceiling. If the ceiling joists lap over the wall (they meet in pairs) it is certainly bearing. If not it all depends on the span and the size of joists. In general though nearly every such wall without joists lapping over it can be considered a partition wall. If it is a bearing wall one of the best ways to deal with it when only attic space and you're only bearing ceiling weight is by using an "overhead" header (it sits on top of the ceiling joists) to which you attach the ceiling joists with joist hangers. This allows you to completely remove the wall below. Of course you must have proper support at both ends of the "overhead" header....See MoreHow to install a new sliding patio door in this non load-bearing wall?
Comments (4)I’m sure if you have the room (at least 5’ for a small slider) you should be able to have one installed, and it sounds like a good solution for you. Since that appears to be an exterior door I would assume that’s a load bearing wall but a good installer should know how to handle that....See Moresnoonyb
10 years agolynn_r_ct
10 years agosnoonyb
10 years agolynn_r_ct
10 years agosnoonyb
10 years agolynn_r_ct
10 years agosnoonyb
10 years agolynn_r_ct
10 years agosnoonyb
10 years agolynn_r_ct
10 years agosnoonyb
10 years ago
Related Stories

ARCHITECTURE21 Creative Ways With Load-Bearing Columns
Turn that structural necessity into a design asset by adding storage, creating zones and much more
Full Story
REMODELING GUIDESHouse Planning: When You Want to Open Up a Space
With a pro's help, you may be able remove a load-bearing wall to turn two small rooms into one bigger one
Full Story
DOORS5 Questions to Ask Before Installing a Barn Door
Find out whether that barn door you love is the right solution for your space
Full Story
LIGHTINGReady to Install a Chandelier? Here's How to Get It Done
Go for a dramatic look or define a space in an open plan with a light fixture that’s a star
Full Story
FENCES AND GATESHow to Install a Wood Fence
Gain privacy and separate areas with one of the most economical fencing choices: stained, painted or untreated wood
Full Story
WINDOWSContractor Tips: How to Choose and Install Windows
5 factors to consider when picking and placing windows throughout your home
Full Story
ARCHITECTURERanch House Love: Inspiration From 13 Ranch Renovations
Kick-start a ranch remodel with tips based on lovingly renovated homes done up in all kinds of styles
Full Story
HOUZZ TOURSMy Houzz: Colorful Makeover for a Texas Ranch House
After a decade in a dated home, this family embarks on a vibrant remodel
Full Story
ARCHITECTURE10 Advantages of the Humble Ranch House
Boomer-friendly and not so big, the common ranch adapts to modern tastes for open plans, outdoor living and midcentury mojo
Full Story
HOUZZ TOURSHouzz Tour: New Tower Rises From a Midcentury Ranch House
An Austin homeowner and her architect expand on the original vision of A.D. Stenger, who designed the ’60s-era home
Full Story





8mpg