Freezer in pantry/entry hall?
zartemis
13 years ago
Related Stories
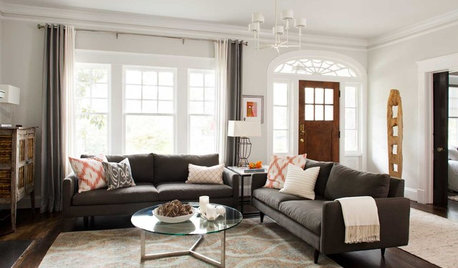
ENTRYWAYSNo Entryway? Create the Illusion of One
Create the feeling of an entry hall even when your door opens straight into the living room. Here are 12 tricks to try
Full Story
KITCHEN DESIGN9 Questions to Ask When Planning a Kitchen Pantry
Avoid blunders and get the storage space and layout you need by asking these questions before you begin
Full Story
KITCHEN PANTRIES80 Pretty and Practical Kitchen Pantries
This collection of kitchen pantries covers a wide range of sizes, styles and budgets
Full Story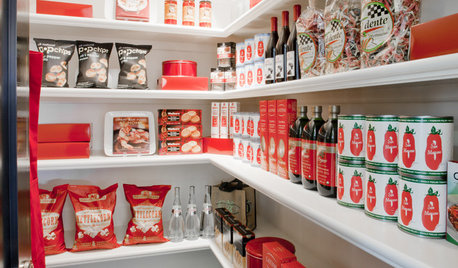
KITCHEN STORAGEGet It Done: How to Clean Out the Pantry
Crumbs, dust bunnies and old cocoa, beware — your pantry time is up
Full Story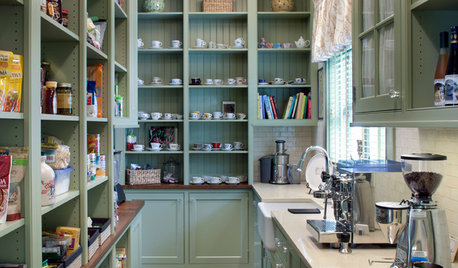
KITCHEN STORAGEShow Us Your Hardworking Pantry
Do you have a clever and convenient kitchen storage setup? Throw some light on the larder and share your pictures and strategies
Full Story
KITCHEN DESIGN7 Steps to Pantry Perfection
Learn from one homeowner’s plan to reorganize her pantry for real life
Full Story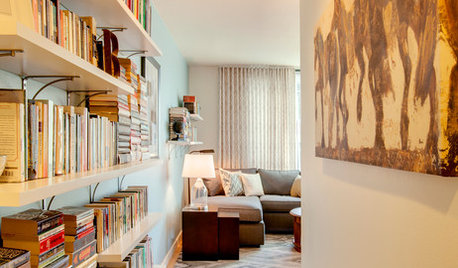
THE HARDWORKING HOMEIdeas for Making the Most of Your Hallway
The Hardworking Home: Halls can do more than connect rooms. Here are hallways that house bookcases, cabinets, office space and more
Full Story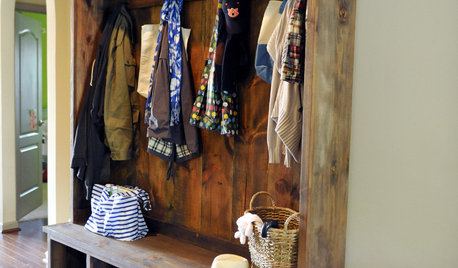
ENTRYWAYSCorral Your Gear with a Makeshift Mudroom
Turn a nook or entry into an organized drop zone with cubbies, storage bench and a couple of coat hooks
Full Story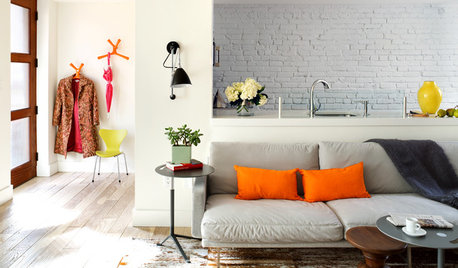
ORGANIZINGHow to Keep Your Home Neat When You Don't Have a Mudroom
Consider these 11 tips for tackling the clutter that's trying to take over your entry
Full Story



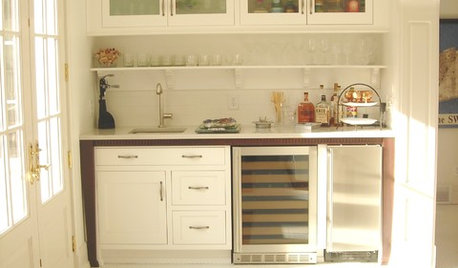




palimpsest
zartemisOriginal Author
Related Discussions
Pantry photos/ pics of pantries
Q
How inconvenient to have fridge and freezer columns far apart?
Q
Mudroom/Pantry/Entry Help!
Q
Converting dining room to walk-in pantry & butler's pantry
Q
davidro1
melissastar
zartemisOriginal Author
zartemisOriginal Author
Mossfern
remodelfla
mtnrdredux_gw
macybaby
redstar123
huango
natschultz
zartemisOriginal Author
remodelfla
snagd
mtnrdredux_gw
zartemisOriginal Author
davidro1