At first I began by looking at new construction, but the only stuff in my budget was sort of low end and I didn't like any of the finishes offered, and the builder was completely inflexible in accomodating any changes.
So I began looking at existing inventory. Out of the 6 I've seen so far, only 2 have interested me. Once was priced decently but the bedrooms seemed so small to me, and I didn't really care for the kitchen. Then I saw one yesterday in the absolute perfect neighborhood. Probably the best neighborhood I will be able to get into at my desired price range in one of the best school districts in the entire state (I don't have kids, but for resale purposes, this is good).
The house is about 13 years old and it has a lot of my must haves. It looks modern with the high ceilings and has Brazilian teak floors in most of the living areas that looks beautiful. However it has a very unique floor plan that I'm not sure if I like or not. When you walk in the front door, there is a living room with big picture windows directly in front of you. There is a formal dining area to the left. All of this area has chair rail and paneled wainscotting with the beautiful teak floors. To the right is a small hallway whichs leads to a large master with ensuite in the back and a full bathroom and spare bedroom/possible office in the front. To the left of the formal area is a small hall from which you can access the kitchen. The kitchen is not huge but is has a nice layout. It has a wraparound counter with barstools and a large eat in area to the back with lots of windows. I like how you can enter the kitchen from either the hallway or through the eating area. Further down the hall you either go left to to more bedrooms and a full bath (house has 3 full baths). At the end of the hall is a laundry room through which you go to get to the attached garage. To the right side of the hall is the family room, which attaches to the eat in area in the kitchen. This is a rather small family room (about 18 x 15). Instead of making one small great room, the plan put the kitchen in the middle and put a relatively small family room on one side and a formal living room on the other.
I have never seen a plan like this in my area. Usually there is one large living room, and the kitchen is on the outside wall of the house, not in between two rooms like in this house. On the one hand I was looking forward to having a larger family room, as the one in this house is exactly the size of the one in my current house (although in this house the family room would not have to serve as a passthrough room like in my current house and it might live "bigger" because of that, and allow for better furniture placement). But I am also sort of warming to the idea of having two "living rooms". In the formal one I can envision creating a library feel with some beautiful bookshelves and great chairs, and also being a place to display some of my collectibles. This would be a great place to sit and look at the birds in the backyard, and have some peace and quiet.
My dad is probably going to move in with me (I am single) for at least a few years, so it would be kind of neat that the master and an extra bedroom I could make into an office are on one side of the house, and his bedroom and an extra bedroom he could make into his own office are on the complete other side of the house.
Some of the negatives are it had a small pantry in the kitchen, and I don't think the laundry room is large enough to store my extra appliances/large pots and pans (I am a fairly serious cook with a big collection of kitchen items). I also hate the fact that you have to walk through the laundry room to get to the garage. The bathrooms are in decent shape but the finishes are not that great. I honestly don't really need three full bathrooms and I would think instead of a full third bath it would have made more sense to put a half bath directly off the living area instead of close to the bedrooms. The cabinets in the kitchen are decent but not great, and the countertops are ceramic tile with wood trim. I do not really care for this but I have to admit the counters seem to be in great shape and they aren't really bad looking at all. I could definitely live with them for now. Finally, I am still not totally sold on the dual living room situation.
Hoping you can visualize my description, what do you think of a floor plan like this? Unfortunately the house is not new so I don't know if the actual floor plans are available.



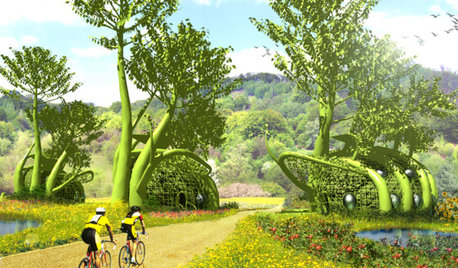
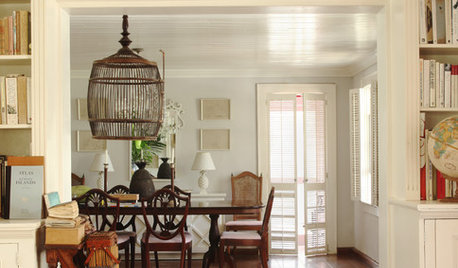
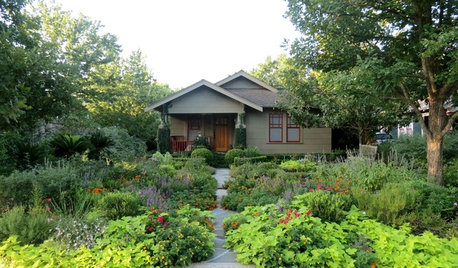
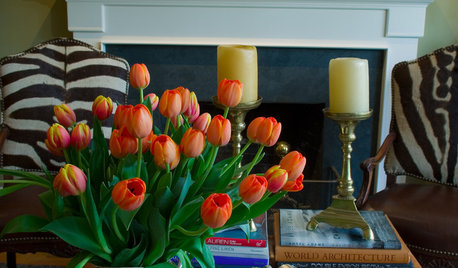

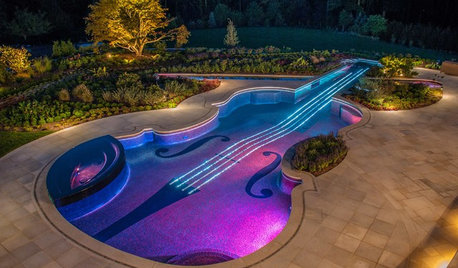
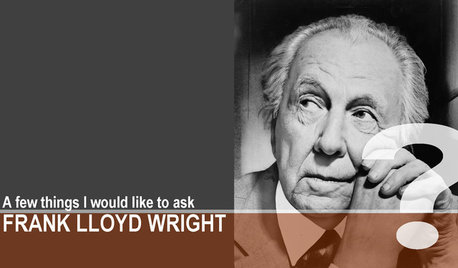



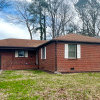
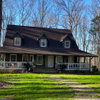

chicagoans
chibimimi
Related Discussions
New house kitchen floorplan feedback please
Q
New Build Floorplan, timberframe house, input appreciated
Q
Need Your Opinions & Advice on Custom Home Floor Plan, Please!
Q
Custom Home Floorplan Take 2
Q
Adella Bedella
kirkhall
rrah
graywings123
azmom
camlan
sheilajoyce_gw
User
jockewingOriginal Author
Adella Bedella
jockewingOriginal Author
camlan
azmom
weedyacres
jockewingOriginal Author
C Marlin
weedyacres
kirkhall
Adella Bedella
jockewingOriginal Author
weedyacres