So I’m yet another person looking for input on a
floorplan. If you can get through the
short novel below, I’d appreciate opinions on my questions.
Background: Married couple, no kids, 1 dog. We both work
from home. We live in a nice low-cost rural area, and over the years have
acquired land so we can build our “dream” house. Our dream house is “not so big,” although we
think our goal of under 2500 sq feet is still pretty large (especially for only
two people most of the time. We currently live in 900 sq ft, although after so
many years, we’re bursting at the seams and are really looking forward to a
little more room). Our dream house is also a timberframe. The extra expense is
easily worth it to us. We have been searching for the right house plan/design
for years, but have not found the right design for our taste and the site until
earlier this year. After years of being frustrated with poor designs (often
with a lot of wasted space), we even hired an architect last year, figuring we’d
swallow the cost, and get something really good. That’s not what happened, and
we went back to the drawing board on our own.
The plan we’ve picked is a modification of one that’s been
done before.
Here is the original house, http://www.mywoodhome.com/floor-plans/lakewood#prettyPhoto
(ignore the style/colors/ etc, stylistically our house will
be different than shown. The wood beams and wood paneled ceiling of the
interior will be the same).
On our site, the house will face generally south. The
approach to the house is from the south. The long range views are to the
north-west, of mountains up to about 30 miles away. The property is quite a few acres, with the
house located very privately, so the rest of the views are of the woods.
Here is our modification.
The modification allows for views from the office of both
the mountains to the north west, and the approach to the house from the south.
We also get those same views from the upstairs “master” bedroom over the office,
which is what we wanted. We also want to try and see the approach to the house
from the kitchen.
Our goal was less than 2500 sq ft, as that is a palace for
us, and I don’t want to clean more than that. This plan right now is 2600,
which is ok, but this thing cannot get any bigger. Most of the living is on the
first floor, all one level. The upstairs has 2 bedrooms, 1 bath, and a small loft area. Foundation is a crawlspace, no basement.
Questions:
Garage placement: In the original version of this house, the
garage was at a right angle to the house to fit a particular lakeside lot. We have
plenty of space, and the house faces south, so we do not want the garage
blocking the south side of the house. We’d like the garage on the east of the house.
The way it’s drawn is certainly functional, but I’m not sure it’s the nicest to
look at. I’m willing to sacrifice aesthetic concerns to have it attached
however.
Mudroom: We would like a rather large mudroom and storage
area. (We have an unreasonable amount of gear for various outdoor hobbies we’d
like to keep in climate controlled conditions). The as drawn version is just a
placeholder, but I’m not sure how big to make the mudroom, or how to design a
really functional layout that maximizes storage. The mudroom also houses a small ½ bath, and
space for the hot water heater. The washer and dryer will initially go
upstairs, but the mudroom needs a spot that can be converted back to allow the
laundry to go in the mudroom for future 1 floor living.
First floor full bath: The room labelled as the office is
intended to be a future master suite (again, future one floor living, and easier
re-sale in case we move, although we intend to stay for many years). Since we
both work from home, we decided that while we are young enough, we’d rather
have the office on the first floor, and sleep in one of the two upstairs
bedrooms. That makes the most sense for
how we live now. However, there aren’t any en-suite bathrooms, and I’d really
like to lay out that first floor bath in a way that makes a future master suite
make sense. The bath that’s there is ok,
but can it be better? Can it allow for more of an en-suite layout? Does it
allow for enough accessibility? (Wheelchair access, or future easier renovation
for wheelchair access).
Kitchen: cross posting in the kitchen forum, would really
like input on the kitchen layout.
Fire away! Thanks!
here are some timberframe pics for the flavor

My Houzz: Rustic Summer Home in Heritage Community Trinity · More Info
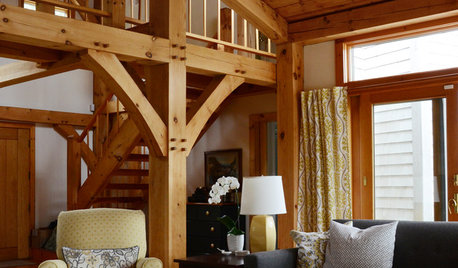
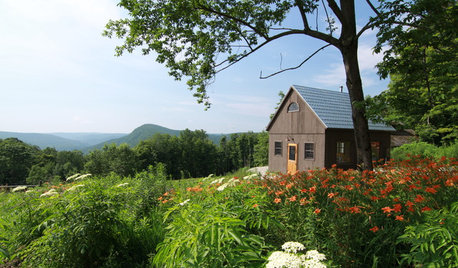



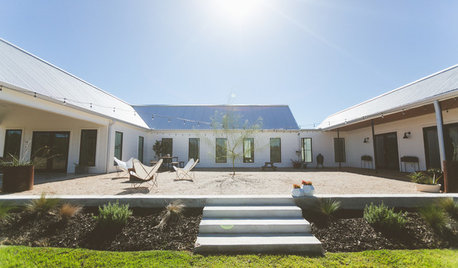
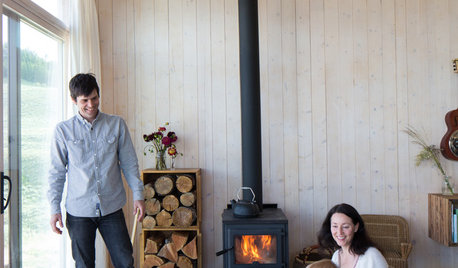
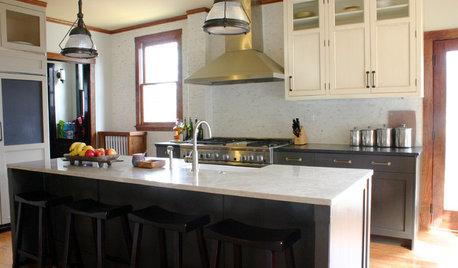

















Lavender Lass
Am EOriginal Author
Related Discussions
New mindset... new layout.. input appreciated
Q
Parents Building a Small House - Advice Appreciated
Q
Building a house-input
Q
Custom house build - looking for kitchen design input
Q
Am EOriginal Author
Lavender Lass
lexma90
tcufrog
Am EOriginal Author
Am EOriginal Author
Am EOriginal Author
sheloveslayouts
Am EOriginal Author
energy_rater_la
Am EOriginal Author
energy_rater_la
wishfulthinkinginmn
Am EOriginal Author