Custom Home Floorplan Take 2
KidsinMT
3 years ago
Featured Answer
Sort by:Oldest
Comments (73)
mama goose_gw zn6OH
3 years agolhmarmot
3 years agoRelated Discussions
Need Your Opinions & Advice on Custom Home Floor Plan, Please!
Comments (47)I would like to thank everyone who took the time to read through these posts and to post advice and suggestions and constructive criticism. I am taking all of it into consideration and some of it was not what i wanted nor expected to hear, but what I needed to hear. I feel as if a little more explanation is needed. We found a builder that we really like and everyone that he has built for has been really happy. He had several plans that we could look at or if we had any plans he could build whatever we liked. He has a gentleman that could draw and customize a home for us. We thought it was architect at first and the price was so good because we were going through him and he would then be able to have our house plan to use in the future. Upon our first meeting with the gentleman that was going to draw up of dream home so we could make it a reality, we learned that he was not an architect, or designer. He's retired now from 40 years of experience woking on/building homes and is good with the software. He is very kind and has been very patient with the many changes we have made along the way. However, we soon discovered that he really has no design ideas or suggestions. He just draws whatever we ask him to or whatever I draw to send to him. If we wanted something a changed, the standard procedure was to just make part of the house bigger, we had gotten up to almost 4400 square feet! If we didn't like the way something worked and asked for a change, he would fix that issue and cause 2 more. I got so frustrated that we are trying to build our dream home and pretty much the only person I had for design help was myself. Uhm, I really want someone with much more skill and talented and better taste to design my home. I know what I want, I just do't know how to get there. We have been working on this for 8 months. I got so frustrated that I gave up for 3 months. Our neighbors are using the same builder and they had difficulties getting their design as well. However they had found a floor plan that they liked and just had him make changes to it and add a mother in law plan. I firmly believe that we are his first truly start from scratch home. Again, this is the guy the builder sent us to to have plans drawn, not our builder. Giving him credit he has taking my very very basic sketches and turned them into something the builder can build from, but pretty much the design is about 99% me, not that I wanted it that way. Here is where I'm at, so you can see that he is doing all the builder type stuff. We don't want to be difficult, but we want a good design. We don't want the builder to think that we are difficult or indecisive because we just can't get there with his guy. I'm at a loss! Several people wanted to know the lot dimensions. So here they are: It is at the top of a ridge, has some slope to it and has a nice open are in the middle. Of course we want the house to sit about at the arrows part of the lot. There is an utility easement of 20 feet on the right side of the lot, but the utility poles are more like 30 feet inside the property. I really do appreciate all of your insight. It has been eye opening. I'll make another post addressing questions and comments. Sorry to be so long winded....See More2nd Floor Semi-Custom Floorplan Design
Comments (0)We've been working on laying out the 2nd floor of our Semi-Custom home. The builder allows us to design the interior layout as long as we don't make drastic changes to the outside walls of the house. Our primary goal is to try to comfortably fit 6 Bedrooms on our 2nd floor. The 3 Bedrooms on right side of the require their own bathrooms. Looking forward to getting any feedback about our design. Link to bigger image Left side zoomed Right top zoomed Right bottom zoomed...See MoreCustom Build Floorplan for Review/Constructive Criticism
Comments (158)@A S yep, we definitely need outdoor space for playing and eating. We spend a lot of time outside when it's nice. I'm assuming they'll primarily play down by the creek but we'll have a nice flat sunny spot up behind the covered patio behind the garage that will be great for the littler ones. That was another reason we were trying to build out to the hill so we could protect that yard area. I think I've worked through my issues enough to just build the big house and be done with it. My husband wants to be able to bring friends and family to us and have plenty of space for them from the start. I asked him to find a friend to live there over the winter or I'd bring in an exchange student or get my brother to come live with us or even just rent it out. I can't handle all the planned/finished and completely unused space that's just going to sit there for years until the kids are big enough to be down there. I didn't want to move to the big fancy house my parents bought when I was 16 and this is basically just an extension of that identity crisis. So, as completely ridiculous as this thread was, thank you all. When we have a few more floorplan options I'll see if I can find my big girl panties and come back for input. Or not :)....See MoreCustom home floor plan feedback, round 1 of ?
Comments (50)Thanks for clarifying. I'm not super quick to picture these suggestions (especially with the mental inertia that this design has). So I need to spend some time to try to sketch and see what that means on each level (right now swapping the entry/stairs sounds to me like opening the door into the guest suite or into the kitchen/living space). We were trying to keep mudroom and entry close (for flooring/tiles and easy path to coat closet -- an entry zone like bpath mentions), and rest assured the walls won't be blank. The upstairs purposefully walks into a wall as well rather than walking right into the bath, but maybe to make the left end of that hallway more meaningful, we can pull the office south so the doors are the end of the hallway? (rather than doors off of the hallway, and it ending in a not-to-be-blank wall) I see it's worth addressing each area where the angle disrupts rather than improves, though, and the three different segments of the stairs is one of those areas (the open basement might be the only space that "improves" with the angle, or perhaps it isn't as awkward as the others to draw attention to itself). If the area can't be fixed (kitchen seems like it needs some thought), then that really drives us to a different footprint....See MoreSara S
3 years agojust_janni
3 years agoKidsinMT
3 years agoKidsinMT
3 years agoKidsinMT
3 years agoKidsinMT
3 years agoKidsinMT
3 years agoKidsinMT
3 years agoMark Bischak, Architect
3 years agolast modified: 3 years agoKidsinMT thanked Mark Bischak, Architectjust_janni
3 years agopartim
3 years agocpartist
3 years agocpartist
3 years agoKidsinMT
3 years agoKidsinMT
3 years agoKidsinMT
3 years agotangerinedoor
3 years agolast modified: 3 years agoWestCoast Hopeful
3 years agoIndecisiveness
3 years agolast modified: 3 years agoKidsinMT
3 years agolast modified: 3 years agoCheryl Hannebauer
3 years agosuezbell
3 years agolast modified: 3 years agoKidsinMT
3 years agoMark Bischak, Architect
3 years agolast modified: 3 years agoKidsinMT thanked Mark Bischak, Architectbooty bums
3 years agoH202
3 years agosuedonim75
3 years agolast modified: 3 years agoFelix Pradas
3 years agoKidsinMT
3 years agoFelix Pradas
3 years agoisabellagracepan
3 years agoFelix Pradas
3 years agolast modified: 3 years agoMark Bischak, Architect
3 years agolast modified: 3 years agoPhoto Booth Rental
2 years ago
Related Stories
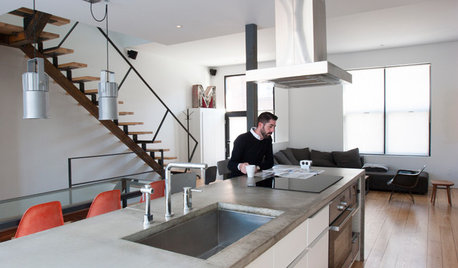
HOUZZ TOURSMy Houzz: Minimalism Takes Shape in a Loft-Inspired Montreal Home
Striking industrial and wood elements shine in this 2-story remodeled home
Full Story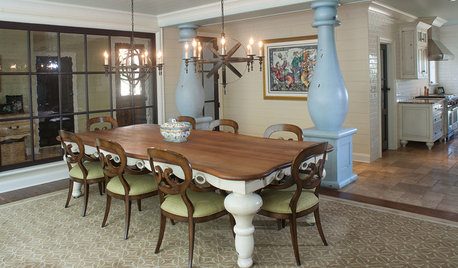
DECORATING GUIDESDouble Take: Disney-Inspired Details Animate a Pennsylvania Home
Spirited custom columns and furniture bring fairy tales to life for a family of 8
Full Story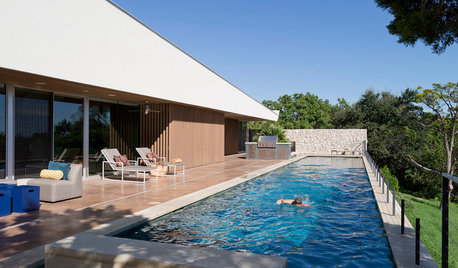
CONTEMPORARY HOMESHouzz Tour: Texas Home With a Lap Pool Ideal for 2 Triathletes
A contemporary new house in Austin offers its owners a place to train and take in the views
Full Story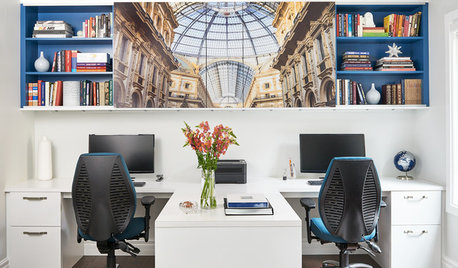
HOME OFFICESA Stylish and Functional Home Office for 2
See how a designer transforms this Toronto home office with artistic wall storage, custom desks and bold wallpaper
Full Story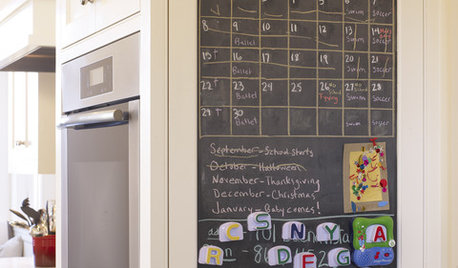
ORGANIZINGCustomize Your Home Command Center
The right tools in the drop zone make it easier to keep track of busy lives. Here are 13 features to consider
Full Story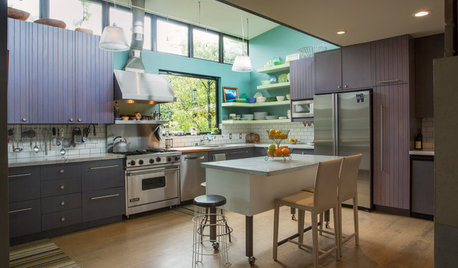
HOUZZ TOURSMy Houzz: 2 Old Cottages Become 1 Cool, Colorful Home
A central entry unites 2 small houses, creating a home with an open living area, private bedrooms and eclectic decor
Full Story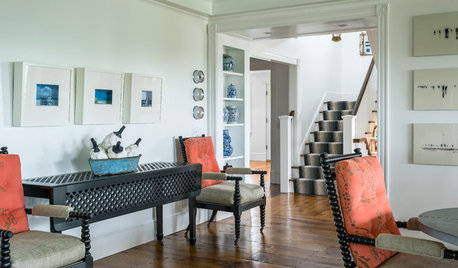
TRADITIONAL ARCHITECTUREHouzz Tour: Taking ‘Ye Olde’ Out of a Nantucket Shingle-Style Home
Vintage and modern pieces mix it up in a vacation house reconfigured to host casual gatherings of family and friends
Full Story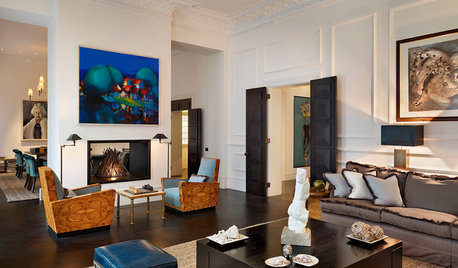
TRADITIONAL HOMESHouzz Tour: 2 London Apartments Join to Become a Luxe Family Home
Spacious rooms, luxury materials and elegant furnishings create a dream home for a family with a love of art and entertaining
Full Story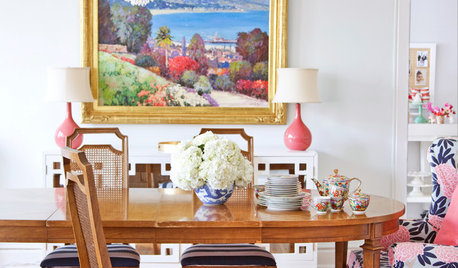
DECORATING GUIDESWhere to Embrace Custom Furnishings in Your Home
Upholstery, draperies, rugs and mirrors are a few of the items for which it makes sense to consider a custom option
Full Story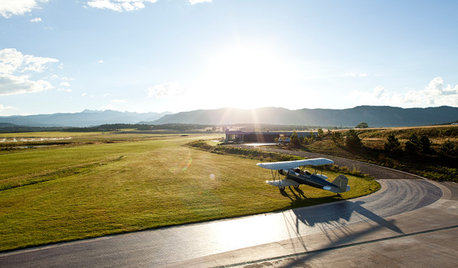
HOUZZ TOURSHouzz Tour: A Modern Mountain Home Takes Off With Its Own Airstrip
In Colorado, a glass and concrete home hugs a former hayfield that’s now a launching pad for antique planes
Full Story


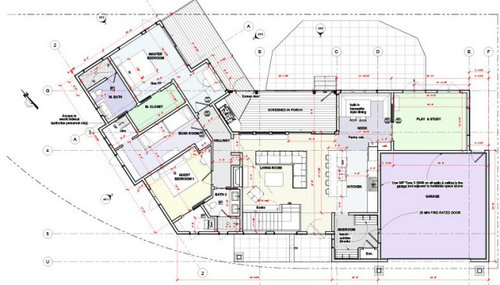

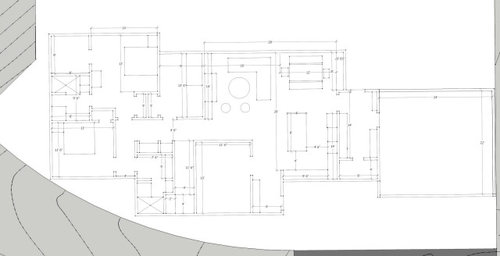



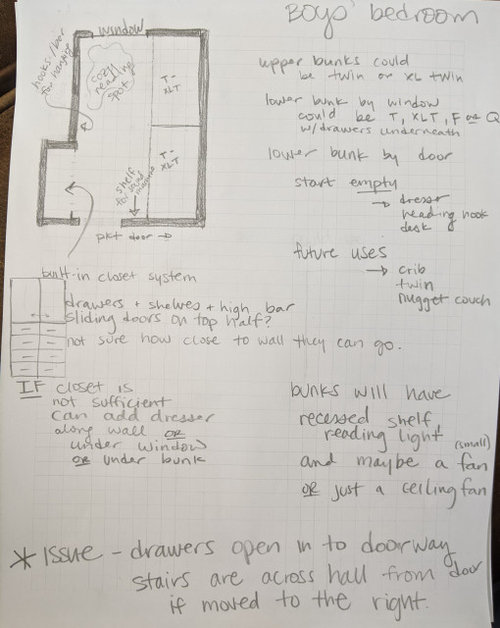
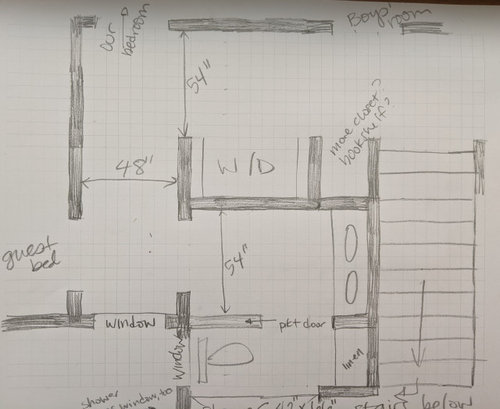
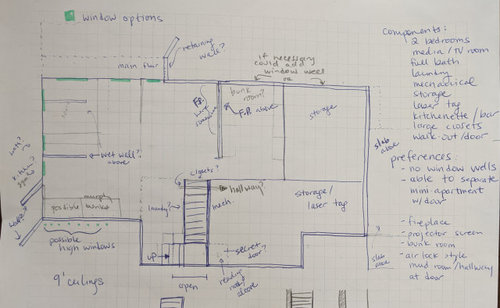
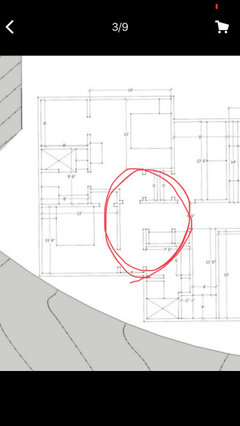


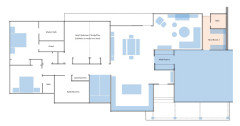


mama goose_gw zn6OH