White kitchen owners - how did you make it your own?
olympia776
10 years ago
Featured Answer
Sort by:Oldest
Comments (36)
amberm145_gw
10 years agolast modified: 9 years agocrl_
9 years agolast modified: 9 years agoRelated Discussions
Tortillas - where do yours come from - do you make your own?
Comments (23)Oops! I seem to have forgotten that I started this thread, but the responses have been very helpful. I think I will definitely to go El Camaguey and buy a tortilla press, although I don't think it has a stainless steel surface like Ann's, which would be nice. I do keep dry masa on hand, but I also keep fresh masa in the freezer - for making what I thought were empanadas, but which are probably quesadillas, at least as they are made in Mexico, and deep fried. As for flour tortillas, since I've found the whole grain tortillas in the market, I probably won't be making too many of those again, although I might want to experiment with some of the whole grain flours I have. I don't especially like tortillas made with all white flour, and corn tortillas are my favorite. When I first visited Vancouver for a long visit (1978 or so), I was shocked that I could not find fresh corn tortillas in the grocery stores (I did find frozen ones, but did not consider that acceptable). At that time, I practically lived on soft tacos (that I made myself, often with tofu), and so I had to make an adjustment. I think I bought some whole wheat crackers instead. I think I will try to find some Hispanic markets, although there aren't any in my immediate neighborhood. There are some in neighboring Mar Vista (where Scott lives), which is less than 2 miles from here. There are several places to buy fresh tamales, but they don't sell tortillas. Anyway, I think I will keep looking and also get the tortilla press. Lars...See MoreHow did you make your final decisions?
Comments (19)I could have written waterdamage's post. Add to the fact that DH has been white-kitchen-hesitant. So darker counters make more sense to me now. And now that I look through the kitchens that I feel the most warmth and comfort from. I knew I didn't want a country-vintage vibe. I want light yet comfortable. Yet I want something to be grounded in a way. As I went through the HUNDREDS of photos I'd saved...yes, hundreds, I also noticed that the ones I liked the most had either darker counters or dark perimeters and a light island top. So that's where I am. I'm heading to slab yards this weekend. If I see a light slab that knocks my socks off, then I'll go that route. If not, it's dark all around. I'm not stressing about it until I start looking in person. Like you, my inspiration comes from a combination of kitchens, not just one. Here are my most loved and why. This may help you... 1) Katieob's kitchen. I like the light island top and outer dark perimeter. And although she has an industrial hood (I'm doing a white arched hood), her white cabinets and polished nickel hardware and the overall feel are really nice: 2) The cabs don't go to the ceiling as mine will not. But I can picture how my hood will look extended to the ceiling even though this one isn't configured as mine is. I like the fel of this kitchenn as well. The window that comes low to the sink, the white hood, darker countertops... 3) Again, darker counters. This one made me realize I wanted polished nickel hardware as the dark wasn't my taste. I saved this one as our range is a little offset like that so we're doing a similar thing with our glass cabinetry and flanking the range with solid on each side to create symmetry by the range. Another low window by the sink. 4) This one has a nice feel to it because of the warmth brought by the dark top of the island. I could imagine the perimeter being dark also. The backsplash was nice. 5) There are elements I've always really liked about this kitchen though it's darker overall than I ultimately want to go with my own (the hood and the island, etc.) But it's stunning and I do refer to it. 6) More country/vintage than I prefer but I like the dark perimeter with the light island countertop as well as the polished nickel hardware on the perimeter. I like that she did ORB for the lighting accents. It seems to work here and I may or may not look at doing that. We're flanking our 6 foot window with glass cabinets. I love this window treatment (though the kitchen itself has a different feel than the above b/c of the different floor, etc): Misc (counters, lights): Anyway, my purpose wasn't to give you inspiration photos but to show you what you can take away from photos. Like I said, I started with tons. And one day, I sat down with them all (online, magazines, printouts, etc) and started eliminating based on initial reactions. I started realizing the super light, white ones were too stark for us. Once I got a feel down, I then could get nitpicky about other things...hardware (polished nickel and not ORB), etc. I have several photos which may be too many for some. For me it works because I've taken elements from them that I look to. But I'm very visual and like that reference. Others may get confused with a wide scope. If you have lots and need to narrow it down to three, then do so. But it doesn't have to be just one....See MoreHow Many of You Make Your Own Noodles?
Comments (17)I received a pasta making machine years ago. You would add the carefully measured ingredients, it would mix and blend the dough, I think it would also extrude the pasta through a form to make long noodles of various shapes. I used it once and wasn't very impressed with the results, especially given the time and effort involved. I subsequently bought some expensive semolina flour and tried the machine again a couple of weeks later, and still my results were unimpressive. So I gave the machine away and never have had the desire to try making pasta again....See MoreWhere Did You Put in Your Own Sweat Equity?
Comments (10)House: Insulation (interior walls) - we hired the spray foam done Prime and paint All trim install, sanding, caulking, painting - after this 'project' I can say with 100% confidence that I HATE sanding, sandpaper, dust, dust cloths.....I will run the other way. :-) Hardwood floor installation Tile installation - floors, back splashes Fireplace surround, stone Cabinet and hardware installation Mudroom lockers/bench Wainscoting Landscaping, under ground sprinkling Screened porch, stairs, railing All clean up which was throughout the build Barn: Framing, shingling, siding, electrical - pretty much the whole thing We were owner build and that is how we were able to do that much. I know some builders will not allow it. It sounds like yours is giving you good leeway for what you are comfortable with. There are many times we were so sick of it but now that we are in there are some nice memories (and some not so nice ones - hehehe) and fond feelings when we look at say the fireplace for example since WE did it....See Morepeony4
9 years agolast modified: 9 years agoGooster
9 years agolast modified: 9 years agodgranara
9 years agolast modified: 9 years agosanjuangirl
9 years agolast modified: 9 years agolavender_lass
9 years agolast modified: 9 years agoKitch4me
9 years agolast modified: 9 years agolavender_lass
9 years agolast modified: 9 years agonosoccermom
9 years agolast modified: 9 years agoGooster
9 years agolast modified: 9 years agodgormish
9 years agolast modified: 9 years agomgmum
9 years agolast modified: 9 years agoscpalmetto
9 years agolast modified: 9 years agoDebbi Branka
9 years agolast modified: 9 years agoillinigirl
9 years agolast modified: 9 years agoCT_Newbie
9 years agolast modified: 9 years agoMags438
9 years agolast modified: 9 years agosonny_h
9 years agolast modified: 9 years agochristina222_gw
9 years agolast modified: 9 years agosusanlynn2012
9 years agolast modified: 9 years agokompy
9 years agolast modified: 9 years agochloenkitty
9 years agolast modified: 9 years agospanky_md
9 years agolast modified: 9 years agoMags438
9 years agolast modified: 9 years agoGooster
9 years agolast modified: 9 years agoMags438
9 years agolast modified: 9 years agoMags438
9 years agolast modified: 9 years agoGooster
9 years agolast modified: 9 years agocawaps
9 years agolast modified: 9 years agoMags438
9 years agolast modified: 9 years agoMags438
9 years agolast modified: 9 years agosandesurf
9 years agolast modified: 9 years agoBungalow14
9 years agolast modified: 9 years agolascatx
9 years agolast modified: 9 years ago
Related Stories
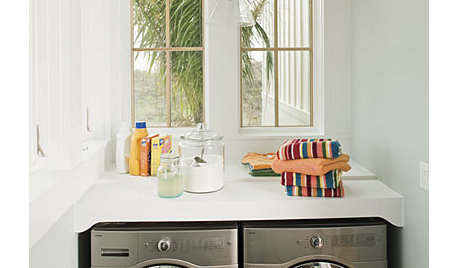
LAUNDRY ROOMSLaundry Makes a Clean Break With Its Own Room
Laundry rooms are often a luxury nowadays, but a washer-dryer nook in a kitchen, office or hallway will help you sort things out
Full Story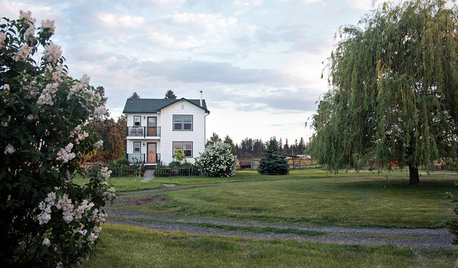
HOUZZ TOURSMy Houzz: Northwest Couple Make a Rural Homestead Their Own
Country life agrees with these first-time homeowners, who have decorated their farmhouse in a rustic, low-key style
Full Story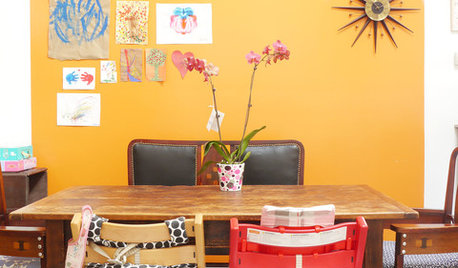
HOUZZ TOURSMy Houzz: A Family Makes a Converted Auto Body Shop Their Own
Eclectic style and color light up an open-plan home in Brooklyn
Full Story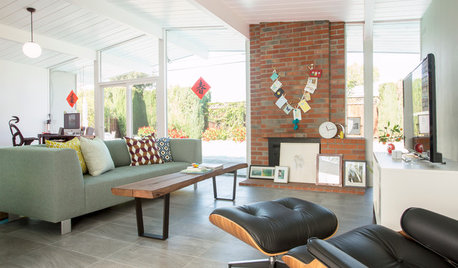
HOUZZ TOURSMy Houzz: Family Renovates a 1963 Eichler to Make It Their Own
A Northern California couple expecting their first child move quickly to freshen up their new midcentury modern home
Full Story
DIY PROJECTSMake Your Own Barn-Style Door — in Any Size You Need
Low ceilings or odd-size doorways are no problem when you fashion a barn door from exterior siding and a closet track
Full Story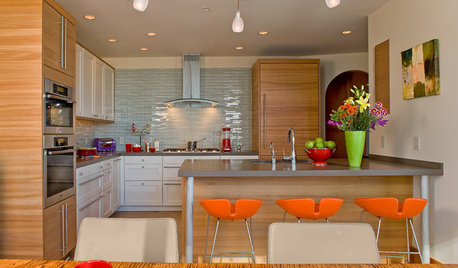
KITCHEN DESIGN18 Ways to Make a Kitchen Your Own
Give Your Kitchen a Personal Stamp With Color, Finishes and Surprise
Full Story
KITCHEN DESIGNNew This Week: Moody Kitchens to Make You Rethink All-White
Not into the all-white fascination? Look to these kitchens for a glimpse of the dark side
Full Story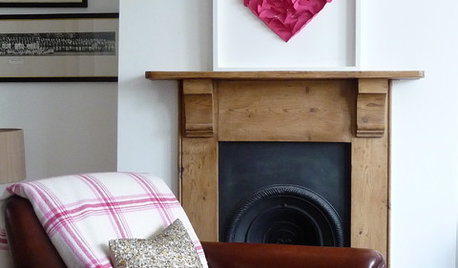
VALENTINE’S DAYTell Us: Why Did You Fall in Love With Your House?
What was it about your house that made your heart flutter? Share your photo, and it could make the Houzz homepage
Full Story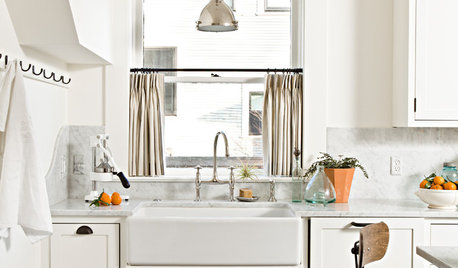
KITCHEN DESIGNRenting? 15 Ways to Make Your Kitchen Your Own
If you’re feeling stuck with a blah kitchen you can’t renovate, these small moves can help make it feel like home
Full Story
BUDGETING YOUR PROJECTHouzz Call: What Did Your Kitchen Renovation Teach You About Budgeting?
Cost is often the biggest shocker in a home renovation project. Share your wisdom to help your fellow Houzzers
Full Story



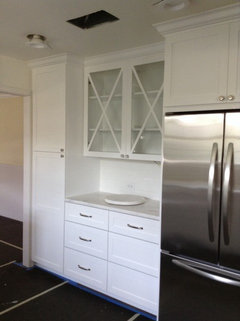
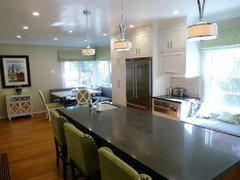

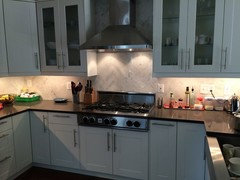
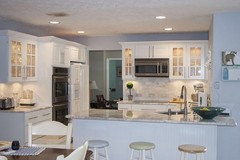

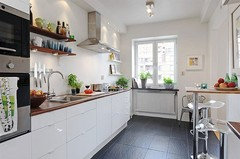
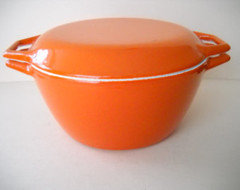

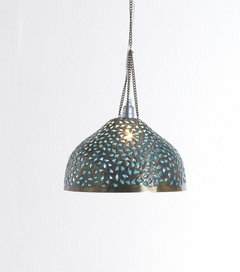




marthastoo