Converting bedroom into bath/closet - lots of questions
asm198 - Zone 6a (MO)
10 years ago
Featured Answer
Sort by:Oldest
Comments (7)
User
10 years agolast modified: 9 years agoasm198 - Zone 6a (MO)
10 years agolast modified: 9 years agoRelated Discussions
Bedroom and Bedroom Closet Paint Question
Comments (10)I need to change my response. I could have sworn that our master closet was the same color as the MB (SW Blonde) and I know that it was supposed to be, but today I looked at the closet and the walls and ceiling are both SW Dover White! My husband changed a lot of the paint colors on his own (GRRR!--he's afraid of color) and this is one change that I missed, but after thinking about it I'm glad that it is light color as we only have one small window in the closet so it would have been dark. We have 3 other walk-in closets and they all have SW Dover White walls and ceilings and don't match the rooms that they are attached to....See MoreConverting bedroom to master bathroom closet plan. Suggestions?
Comments (2)I don't see how a tub would fit too, short of putting it where the dresser is. I don't think you'd want to bathe in the closet though :-) I would suggest not having the only shower entrance via the WC. What if you switched the shower and WC, and had them both open into the bathroom, but keep the second door by the toilet to open into the bedroom? Then you could slip in to, uh, you know, then go out the other door to access the sink, then back to bed. Looks very nice, I bet you will love it!...See Moremaster bedroom, closet, bath layout
Comments (12)First, thanks for some honest feedback while we can still make floorplan changes. We're aiming for a long-term home that suits our lifestyle but would not make future buyers say, "They can't really be serious." I had to laugh and cringe, david_cary. We seem to be walking the knife's edge. homey_bird, I'm afraid what you see here is the result of hours of stewing. We drafted the initial plan and want to work out all the specifics before we send it for bids. As everyone knows, one change affects so many things that we stay up late and our heads start spinning. We will seriously consider all feedback. At the risk of TMI, I'll attach the original elevations and floorplans. This second floor plan doesn't include the deep tub or larger shower in the master bath. Trying to fit those items has been a problem. Creek_side and alabamanicole, thank you for your feedback and your interest in the bigger picture. We've also been thinking about how we use the master bath. My dh likes to spend an hour locked in the bathroom each morning (?) so I would really enjoy a vanity in the hall dressing area. I don't think we would use two sinks in the master concurrently. I was hoping a vanity would help resale too if we put only one sink in the master. So what is the room between the master bedroom and bath? Good question. A vanity which could also function as a seat for dressing, an east-facing window (view of the wetlands behind us), a small triangular closet, a longer reach-in closet, and some built in shelving. I've looked at our wardrobe and realized that we need half our closet space for hanging and half for shelved items (folded clothes, shoes, purses). The previous walk-in closet plan seemed too tight for a seat or vanity and the window was small in order to minimize damage to clothes. We are open to any suggestions to get an attractive, functional, reasonably priced dressing area. The one foot deep storage in the bathroom is our attempt to get as much storage as possible in there for soaps, shampoos, toilet paper, towels, cleaning supplies etc. We could give the bathroom a foot from the closet area for deeper storage in the bath. We assumed that the shower door would be 2-3 feet wide (out of five) so the bench could wrap around and we could still open the shower door. I'll attach a rough view from our home planning software that requires a lot of imagination. The tub is just 40 inches in diameter and would be positioned near the window with the internal seat facing toward the east window/view. The rest of the deck would be tiled so we could step on the bench, sit on the tile deck, and swing our legs over into the tub. That's the theory, anyhow. We put in a pedestal sink to give us more room near the bath and to approximate art deco style. The window above it is a transom for more light at the sink. There is a mirrored medicine cabinet directly in front of the sink. We have been partial to east facing windows (top of floor plan) because that is our view of a wetlands. The master bedroom also has transoms to the south (right of plan) because we have 1.5 story neighbors on that side and would like as much sunlight as possible. Thanks for the comment about the toilet area and corner windows, creek_side. We can cut adjust those. Please feel free to throw us a comment about anything else on the plan as well. Now's our chance to fix it. Liz...See MoreLose 4th bedroom for a bigger master/master bath/closet?
Comments (7)Thanks for the feedback. I have spoken to a handful of agent friends who work in the area - there really is no consensus. Some are more old school and think number of bedrooms trumps all, while others are more in line with my thinking that my target buyer is the newlywed or newborn crowd. I could *technically* still list the house as four bedrooms as that basement bonus room has a closet and is adjacent to a bathroom. I also thought about just converting that into a master suite, but I think that adds a ton of livable space as a second living room for a relatively small house and 5 bedrooms would be overkill. The whole thing has raised another question - is having a large master with a big bathroom/closet going to be important to my target buyer? Sure, it would be nice, but there are two bathrooms upstairs right next to each other and I don’t see it being much of an inconvenience for a married couple....See Morekirkhall
10 years agolast modified: 9 years agoasm198 - Zone 6a (MO)
10 years agolast modified: 9 years agodon92
10 years agolast modified: 9 years agoweedyacres
10 years agolast modified: 9 years ago
Related Stories

REMODELING GUIDESConsidering a Fixer-Upper? 15 Questions to Ask First
Learn about the hidden costs and treasures of older homes to avoid budget surprises and accidentally tossing valuable features
Full Story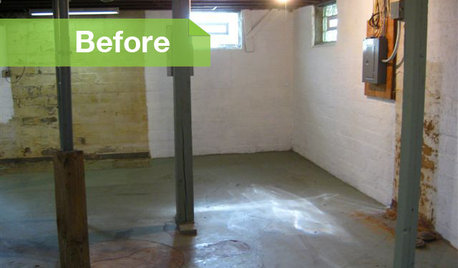
BASEMENTSBasement of the Week: Modern Style Converts an Empty Concrete Box
From raw wasteland to fab living, sleeping and storage space, this snazzy basement now covers all the angles
Full Story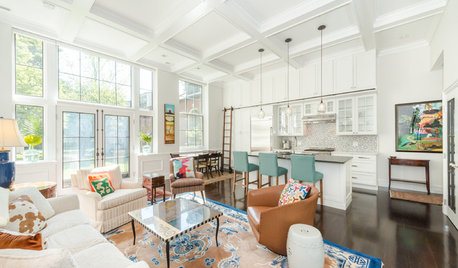
APARTMENTSHouzz Tour: Life in a Converted School Building
A son renovates a space his mother can call her own when she comes to visit
Full Story
BATHROOM DESIGNConvert Your Tub Space to a Shower — the Planning Phase
Step 1 in swapping your tub for a sleek new shower: Get all the remodel details down on paper
Full Story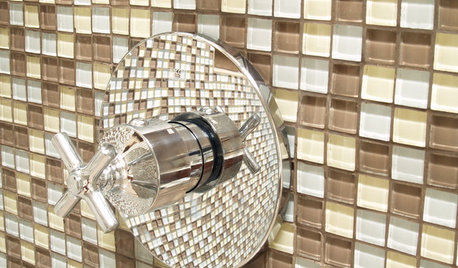
BATHROOM DESIGNConvert Your Tub Space to a Shower — the Fixtures-Shopping Phase
Step 2 in swapping your tub for a sleek new shower: Determine your mechanical needs and buy quality fixtures
Full Story
DOORS5 Questions to Ask Before Installing a Barn Door
Find out whether that barn door you love is the right solution for your space
Full Story
ORGANIZINGPre-Storage Checklist: 10 Questions to Ask Yourself Before You Store
Wait, stop. Do you really need to keep that item you’re about to put into storage?
Full Story
REMODELING GUIDESSurvive Your Home Remodel: 11 Must-Ask Questions
Plan ahead to keep minor hassles from turning into major headaches during an extensive renovation
Full Story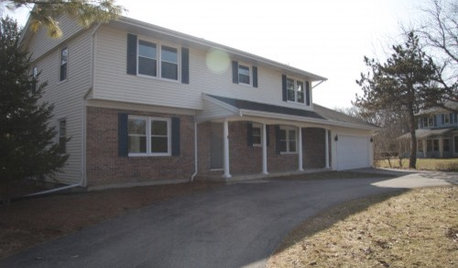
5 Questions for Houzz Design Stars
Post Ideas for Updating an Exterior, Balancing an Off-Center Window and More
Full Story
BATHROOM DESIGNConvert Your Tub Space Into a Shower — the Tiling and Grouting Phase
Step 3 in swapping your tub for a sleek new shower: Pick the right tile and test it out, then choose your grout color and type
Full Story


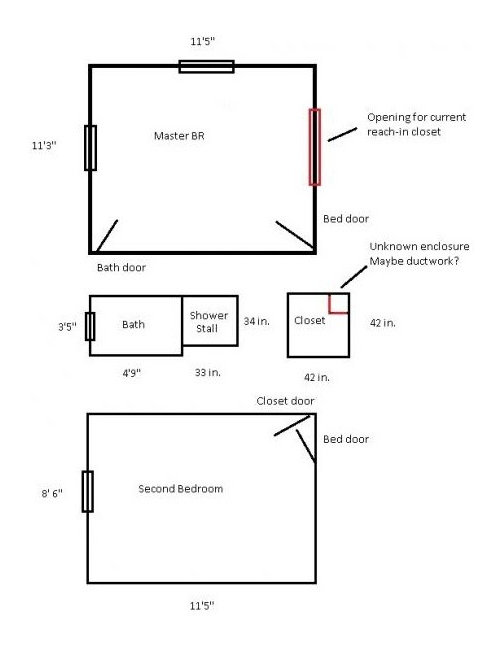
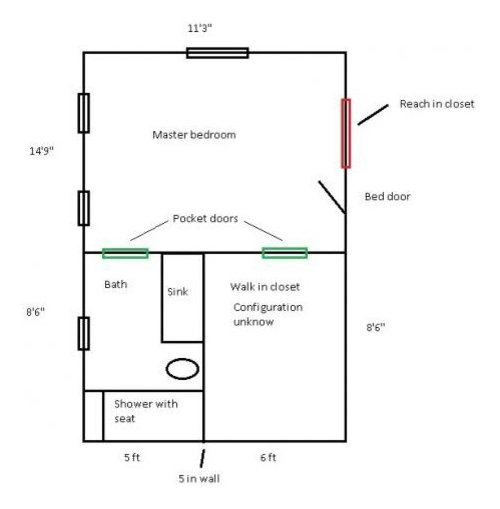



geoffrey_b