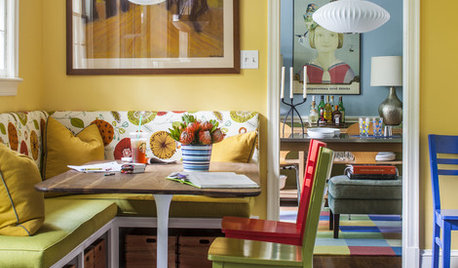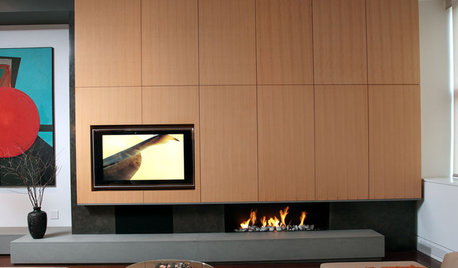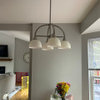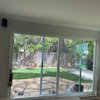Need help with living/dining room combo - PICS
garbovt
14 years ago
Related Stories

COLORColor Feast: 6 Deliciously Uncommon Dining Room Color Combos
Give your mealtime space a generous helping of hues paired in a most refreshing way
Full Story
MOST POPULAR7 Ways to Rock a TV and Fireplace Combo
Win the battle of the dueling focal points with a thoughtful fireplace arrangement that puts attention right where you want it
Full Story
REMODELING GUIDESRoom of the Day: Antiques Help a Dining Room Grow Up
Artfully distressed pieces and elegant colors take a formerly child-focused space into sophisticated territory
Full Story
DECORATING GUIDESDecorate With Intention: Helping Your TV Blend In
Somewhere between hiding the tube in a cabinet and letting it rule the room are these 11 creative solutions
Full Story
COLORPaint-Picking Help and Secrets From a Color Expert
Advice for wall and trim colors, what to always do before committing and the one paint feature you should completely ignore
Full Story
SMALL SPACESDownsizing Help: Think ‘Double Duty’ for Small Spaces
Put your rooms and furnishings to work in multiple ways to get the most out of your downsized spaces
Full Story
DECLUTTERINGDownsizing Help: Choosing What Furniture to Leave Behind
What to take, what to buy, how to make your favorite furniture fit ... get some answers from a homeowner who scaled way down
Full Story
BATHROOM WORKBOOKStandard Fixture Dimensions and Measurements for a Primary Bath
Create a luxe bathroom that functions well with these key measurements and layout tips
Full Story
SELLING YOUR HOUSE10 Tricks to Help Your Bathroom Sell Your House
As with the kitchen, the bathroom is always a high priority for home buyers. Here’s how to showcase your bathroom so it looks its best
Full Story
UNIVERSAL DESIGNMy Houzz: Universal Design Helps an 8-Year-Old Feel at Home
An innovative sensory room, wide doors and hallways, and other thoughtful design moves make this Canadian home work for the whole family
Full Story







garbovtOriginal Author
holleygarden Zone 8, East Texas
Related Discussions
Help decorating living/dining room combo
Q
Living/Dining Room Combo - (pics)
Q
Need Help with Narrow Living/Dining Room Combo
Q
Help me design my Great Room [Dining and Living Room Combo]
Q
mjlb
mjlb
ingrid_vc so. CA zone 9
dilly_dally
newdawn1895
garbovtOriginal Author
dilly_dally
dilly_dally
oceanna
loribee
msrose
cooperbailey
k9arlene
laurenk88_pa
mjlb
mjlb
mjlb
dilly_dally
mjlb
suero
dilly_dally
nanny2a
k9arlene
saltnpeppa
trancegemini_wa
mom2reese
mom2reese
desertsteph
xoxosmom