Hurry, contractors coming in two days
yankca
10 years ago
Related Stories

REMODELING GUIDESContractor's Tips: 10 Things Your Contractor Might Not Tell You
Climbing through your closets and fielding design issues galore, your contractor might stay mum. Here's what you're missing
Full Story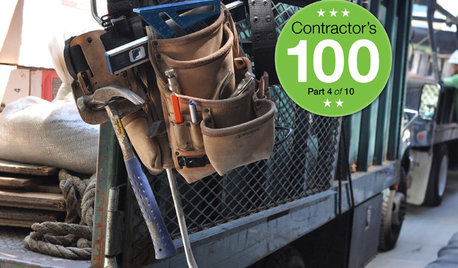
REMODELING GUIDESContractor Tips: What Your Contractor Really Means
Translate your contractor's lingo to get the communication on your home project right
Full Story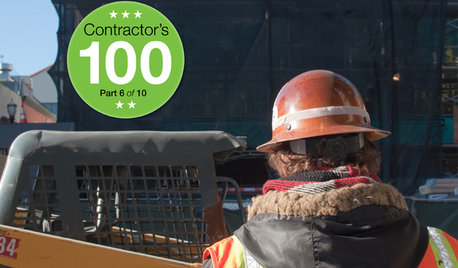
REMODELING GUIDESContractor Tips: 10 Hats Your General Contractor Wears
Therapist, financial advisor, mediator — for the price of a single good contractor on your remodel, you're actually getting 10 jobs done
Full Story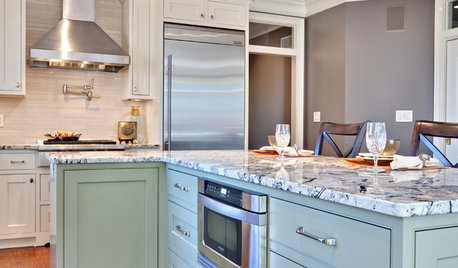
KITCHEN DESIGN9 Ideas Coming to a Kitchen Near You
2012 kitchen updates: Tall, solid-surface backsplashes, smarter storage, handy task stations and sheen instead of shine
Full Story
WORKING WITH PROS5 Steps to Help You Hire the Right Contractor
Don't take chances on this all-important team member. Find the best general contractor for your remodel or new build by heeding this advice
Full Story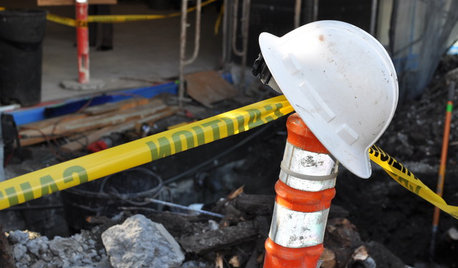
WORKING WITH PROSHow Long Is Your Contractor on the Hook?
Understand how a warranty protects homeowners from shoddy work — and builders from being liable for their work for forever and a day
Full Story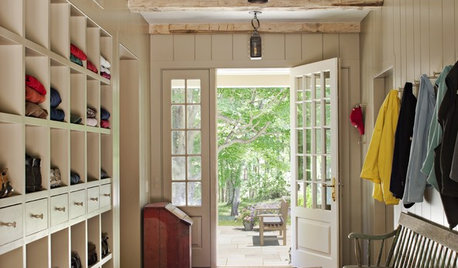
FARMHOUSESNew This Week: 5 Farmhouse-Style Entryways We Want to Come Home To
Raw materials and a sense of calm make these farmhouse- and cottage-style foyers both practical and inviting
Full Story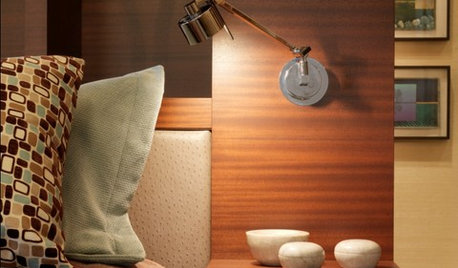
LIFEReading in Bed Comes Out From Under the Covers
No more sneaking a flashlight beneath the sheets. Grown-up bedtime reading deserves grown-up lighting and other bedside amenities
Full Story
DECORATING GUIDES25 Design Trends Coming to Homes Near You in 2016
From black stainless steel appliances to outdoor fabrics used indoors, these design ideas will be gaining steam in the new year
Full Story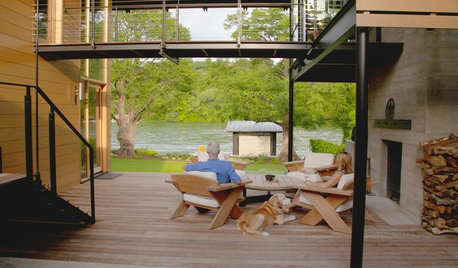
MODERN ARCHITECTUREHouzz TV: This Amazing Lake House Made a Couple’s Dream Come True
Step inside a dream home on Lake Austin, where architecture celebrating gorgeous views has a striking beauty of its own
Full Story


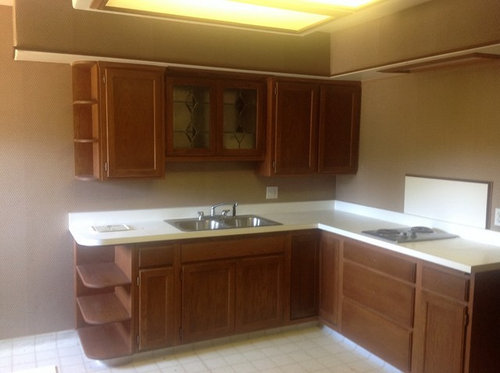
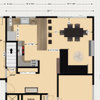
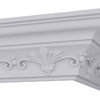
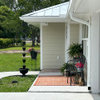
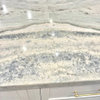
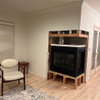
yankcaOriginal Author
yankcaOriginal Author
Related Discussions
Seller staying in the home for two days after closing
Q
Two Contractors Different Opinions on AC Tonage, who is correct?
Q
Contractor coming this week! I am very behind!
Q
Week 132 - Where did you find your contractor(s)
Q
yankcaOriginal Author
yankcaOriginal Author
yankcaOriginal Author
yankcaOriginal Author
weedyacres
yankcaOriginal Author
weedyacres
snoonyb
yankcaOriginal Author
snoonyb
dekeoboe
yankcaOriginal Author
glennsfc
yankcaOriginal Author