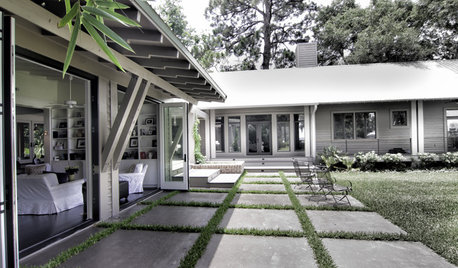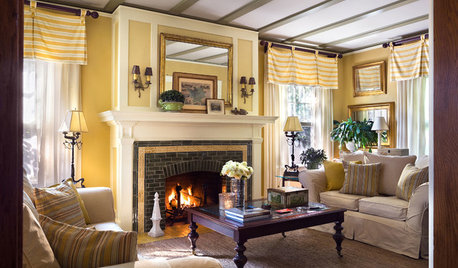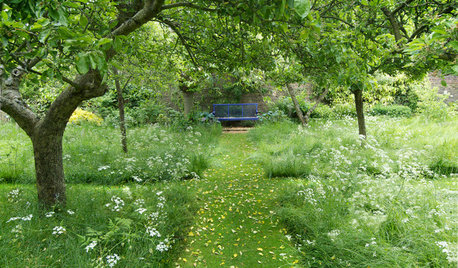trim 2x8 rafter sisters to 2x4?
lwylie
16 years ago
Related Stories

REMODELING GUIDESExposed Rafter Tails Show Heads-Up Craftsman Style
For a touch that offers decorative appeal and practical protection in bad weather, look to this classic Craftsman roof detail
Full Story
KIDS’ SPACESRoom of the Day: A Fun and Functional Lounge for 2 Tweens
A former narrow playroom becomes a stylish lounge where soon-to-be-teen sisters study and hang out with their friends
Full Story
KIDS’ SPACESRoom of the Day: Creativity Takes Flight in a Girls’ Bedroom
When 2 sisters share a room, good design smooths the transition
Full Story
TRIMThe Transformative Power of Ceiling Trim
Add structure and drama, create rhythm and much more by adding decorative trim overhead
Full Story
HOUZZ TOURSHouzz Tour: Sweet Georgia Summer Beach Home
A cinderblock structure is transformed into an airy, cheery beach house for three vacationing sisters and their families
Full Story
BATHROOM DESIGN3 Fresh and Fun Bathrooms Just Right for Teenage Girls
These new and remodeled spaces designed for pairs of sisters are brimming with personality and style
Full Story
TRIMHow to Fix a Mirror-Above-the-Mantel Dilemma
Got an unmovable mirror over your fireplace? Use trim to turn it into a feature that will turn heads
Full Story
GROUND COVERSGive Your Lawn a Taste of the Wild
Consider the joys of an irregularly trimmed meadow lawn: It’s ecofriendly, visually interesting and still good for romping
Full Story
HOLIDAYSChristmas Tree Decorating the Painless Way
Holidays are for carols, not cussing. Make tree trimming less work and more fun with this guide at your side
Full Story
ENTRYWAYSHelp! What Color Should I Paint My Front Door?
We come to the rescue of three Houzzers, offering color palette options for the front door, trim and siding
Full Story





worthy
jegr
Related Discussions
Rafter Tails....What???
Q
bathroom remodel permit issues
Q
Split Rafter
Q
truss question
Q
User
ron6519
worthy
lwylieOriginal Author