Foreclosure Kitchen is Missing (Need Help With Layout)
phil_va
15 years ago
Featured Answer
Sort by:Oldest
Comments (52)
Buehl
15 years agoholligator
15 years agoRelated Discussions
Kitchen Layout, Am I missing anything?
Comments (4)Based on what I see right now, the Prep Zone will most likely be the island, BUT it's pretty far from the refrigerator and you will need to go around the island and cross the Cleanup Zone (and open DW) to reach the refrigerator from the island. The sink wall will be the Cleanup Zone, and the Cooking Zone will overlap the Cleanup Zone on one side and only use a small section of counter on the other side. The other thing I noticed is the Prep Sink is where what I think is the best landing space for the ovens is...on the island. I have landing space on the left and across from my ovens and I hardly ever use the left, I almost always use the peninsula across from the ovens. However, I suspect you will adjust to whatever you have...but can it be better? Consider one of these options: Option #1: Move the range over to the Oven wall. A 30" range is going to take up approx 48" of wall space on each wall. Additionally, I think the range & sink are crammed in too close to each other when there's all that counterspace on the other wall...counterspace that probably won't get used much b/c it's not right next to a water source. You will probably take things out the refrigerator & place then on the island, walk around the island, and then do your prep work there on the island; then walk over to the range & cook. If you move the range around the corner, you have the 33" cabinet housing the 30" oven & MW + 40" of counter space + 30" range + 36" of corner cabinet (suggest lazy or super susan). This will give you plenty of space on either side of the range for work and landing space. It also puts the range closer to the prep sink It's now easy to prep at the island and just pivot and you're in the Cooking Zone and at the range. The Cleanup Zone will be better separated from the Prep & Cooking Zones as well. ...OR.... Option #2: Move the refrigerator to the same wall as the ovens and move the sink & DW up toward the eating area. You'll have the 36" refrigerator with the island directly in front of it for landing space + 33" for oven cabinet + 75" of counter space for a Baking Center & secondary Prep Zone + 48" to the wall for the range. The sink wall would then be 48" for range + 42" counterspace + 36" sink base + 24" DW + 18" additional cab/counterspace. Putting 42" b/w the sink & range will make it easier to have someone at both places working as well as provide yet another potential Prep Zone w/enough space to not encroach too much on the Cleanup Zone. There will also be 42" (24" + 18") on the other side of the sink for dirty dishes, etc. With 4 children, you will probably have several working in the kitchen with you...cleaning up, prepping, cooking, etc. (OK, maybe not the one-year old...yet!) The refrigerator is now near the Prep & Cooking Zones and the MW (since most MW'd food come from the refrigerator). It is also on the periphery (w/the MW) so it's easily accessed by both kitchen workers &......See MoreCan you look at my kitchen layout and tell me what I'm missing?
Comments (49)Wow, thank you all so much. Lavendar_lass thank you for posting that layout, I really am liking it (thank you Buehl as well, yes I have two growing sons and a huge husband, never thought of leg room!). Rebunky thanks for posting the pics I'll have more to say on that later because I love love love that buttery black counter with those pretty white counters and am guessing you are deciding backsplash? :) I am dying to see your kitchen. Excuse my absence, we've been in heavy duty talks. Thanks to the so many of you that posted, each and every one of you has given me something to consider, that's what I was looking for. I was dragging my feet on ordering cabinets (which is about to delay us), and I realized it was just that I wasn't really happy with the kitchen layout, but couldn't figure out why. I am really starting to get a better grip on the issues, challenges, and space requirements. I am embarrassed to admit we just didn't re-visit the issue of expansion of living space vs. screened porch, and I think this has to do to the evolution of our project. Which has been less than ideal. We spent months and months thinking based on one contractor) that it was out of reach. I think we just let that dream go, and didn't go back to it. DH who I thought might kill me, based on yet another design change, just loved it. Of course it comes down to numbers, for my interior contractor, I'm approved. I need to verify with the framers the true cost difference. He was talking additional baffles (?) and flooring framing (it's not over heated living space) however we wonder if treated vs. untreated wood and some other things may just really offset it. We will see. This has gotten me actually excited about the kitchen. Finally. This is the whole reason I love to have other eyes on a project, sometimes you just really gain a fresh perspective that shakes you up and lets you think out of the box. I'm notorious for getting stuck in that box, so I try to compensate. Main Line, I appreciate your opinion, I agree that professionals make a difference. I did go to a professional for the original design. She did know my thoughts, and designed accordingly without critique, so I see the downfall. We did buy our bath vanity from them ( it fell in budget). There were a few bath drawings with all this extra cabinetry. My husband said from the start, her job is to sell cabinetry of course she is going to add additional pieces in. Hmm, never thought of that. Good point DH. I certainly thank you Main Line for the point that this could've been designed in a similar but more efficient and more inexpensive way. Perhaps I got a bum designer. That's a shame, I really like working with her. But, I wouldn't know, unless I went on a board like this. As I said, I like to have FRESH eyes. I'm trying to learn A LOT to be an educated consumer, in a short period of time. This board has been truly sanity saving in the amount of generous people willing to share. Some of the best features in our previous home, and this current home, have been due to our own design work. Now there are code and clearance issues, as seen in this kitchen example, that we aren't educated in. And I did have a professional KD. So I like to get more than one opinion. I have more to say on this, but I won't here. I am going to post some pics, which show our floorplan. Again, we hired a designer, but honestly I gave him our window dimensions, and I don't think he drew them correctly (even after a prelim revision). Whole point was to see how the big windows would look placed in the space. This was an expert recommended by a neighbor who used him on numerous home flips and had known him for years, and I had visited her home he designed. So I'm sorry Main Line, maybe I've had some bad luck, but when I base work off of recommendations and it doesn't work out, well there's problems. And I'm the one stuck, so I prefer more than one recommendation on design. Thanks to you all, pics in follow post....See MoreCalling All Layout Geniuses!! Need help with kitchen appliance layout!
Comments (6)1) I don't like the relation of the cooktop to the sink in option one. The island is starting to impede a straight walk between the two. 2) Your microwave should be closer to the fridge. Usually whatever you are microwaving is coming out of the fridge, so it makes sense to group the two. 3) Is there a specific reason why you want the ovens near the cooktop? Do you make a lot of dishes that start on the cooktop and finish in the oven? Unless you do, there isn't a functional reason to group the two, and it can actually be nice to have the ovens a little more out of the way. Takes a bit of pressure off the main work area -- can mean someone who is just baking can set up in a different area away from the cooktop action, etc. 4) You will get the best feedback if you post the floor plan for the entire floor this is on, not just the kitchen close-up. It is easier for us to consider traffic patterns in and out of the room if we can see all the surrounding rooms too. 5) There is a desk in the pantry? Is there a window in there too (which is not typically a good idea when it comes to keeping food fresh)? Because I cannot imagine wanting to sit and work in a dark closet when I could be out in the light and beauty and space of the dining room and using that big dining table instead. 6) This is quite a large kitchen, and you should be wary of creating a kitchen where the key components are too far away from each other to be convenient. You'll hear often people joking about needing roller skates to get around, and you are veering into that territory here. One thing that really would help cut down on that and also make it easier for multiple cooks to work at once would be a prep sink. If it is spread out from the clean-up sink, you won't ever be far from a water source while working, no matter where you are in thr kitchen, and that will be more convenient. 7) To the same point, having a lot of counter between the sink and cooktop is ideal, but you are almost verging on too much here. It's putting the cooktop and sink slightly too far apart to go back and forth between them easily (like to dump boiling pasta water). Definitely mock that distance up in real life and see if it feels comfortable for you. You might look more at having a deeper counter there (30-36" deep) rather than such a long counter. A deeper counter means you can line up your ingredients and appliances and still have room to work in front of them, yet you can reach everything without moving around as much, and the sink and cooktop could also then be a bit closer together. 8) The island is a barrier between your sink and your fridge in all of these. Imagine taking produce out of the fridge and wanting to prep it, which is almost always the start of any cooking process. The first thing you'd need to do is wash what you just took out of the fridge, so the first stop after you go to the fridge is almost always the sink. Currently, you will have to walk about 16 feet and around the island just to go from step 1 to step 2 in your normal cooking process. It's going to be annoying and feel a little ridiculous, especially if you forget one or two items from the fridge and start running back and forth. Ideally, we usually aim for kitchens where you might take, like, 3 steps or maybe one step and a pivot to go from the fridge to the sink to start prepping. For kitchens where the fridge gets a lot of action from non-cooks (snackers), it can be desirable to place the fridge a little farther away to keep those people out of the kitchen work zones, but we're talking maybe an 8 foot walk from the sink and still a straight line from the sink in such cases....See More***ADDED LAYOUT*** Kitchen reno - need price points and layout help!
Comments (24)From a countertop fabricator/installer's point of view. If you add new countertops to the existing cabinets, no problem there. The potential issues arise if and when you decide to get all new cabinets and want to use the new countertops. You'll have to get the same fabricator to remove the tops from your original cabinets and then re-install them unto the new cabinets. Other fabricators will not want to take this on as it is fraught with issues. We get asked all the time to do this and we always politely decline. Material breaks, sizing can be off on the new cabinets compared to the original. You would have to keep the cabinet footprint exactly the same and hope it all re-installs perfectly. More often than not homeowners who have done this wind up buying all new countertops, thus doubling your cost for this one portion of your project. Best of luck with your project....See MoreBuehl
15 years agoBuehl
15 years agophil_va
15 years agomelanie1422
15 years agohestia_flames
15 years agophil_va
15 years agophil_va
15 years agoBuehl
15 years agoseptember_home
15 years agobmorepanic
15 years agophil_va
15 years agophil_va
15 years agophil_va
15 years agobmorepanic
15 years agophil_va
15 years agobmorepanic
15 years agophil_va
15 years agobmorepanic
15 years agosreeb
15 years agoBuehl
15 years agoboxerpups
15 years agormlanza
15 years agophil_va
15 years agophil_va
15 years agocabinetconsultant
15 years agophil_va
15 years agocandibarr
15 years agophil_va
15 years agoBuehl
15 years agobob_cville
15 years agophil_va
15 years agobmorepanic
15 years agophil_va
15 years agophil_va
15 years agobmorepanic
15 years agophil_va
15 years agophil_va
15 years agonutbunch
15 years agophil_va
15 years agormlanza
15 years agophil_va
15 years agophil_va
15 years agobmorepanic
15 years agophil_va
15 years agophil_va
15 years agobmorepanic
15 years agophil_va
15 years ago
Related Stories
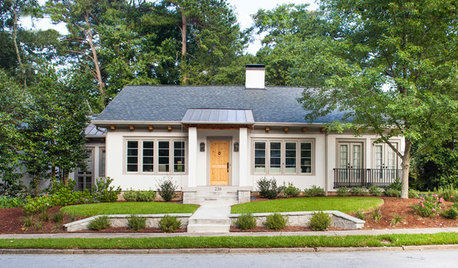
BEFORE AND AFTERSHouzz Tour: A Georgia Foreclosure Gets a Major Overhaul
Gutting and redesigning turn a mishmash 1925 home into a unified haven with better flow
Full Story
MOST POPULAR7 Ways to Design Your Kitchen to Help You Lose Weight
In his new book, Slim by Design, eating-behavior expert Brian Wansink shows us how to get our kitchens working better
Full Story
BATHROOM WORKBOOKStandard Fixture Dimensions and Measurements for a Primary Bath
Create a luxe bathroom that functions well with these key measurements and layout tips
Full Story
SELLING YOUR HOUSE10 Low-Cost Tweaks to Help Your Home Sell
Put these inexpensive but invaluable fixes on your to-do list before you put your home on the market
Full Story
SELLING YOUR HOUSE5 Savvy Fixes to Help Your Home Sell
Get the maximum return on your spruce-up dollars by putting your money in the areas buyers care most about
Full Story
SELLING YOUR HOUSEHelp for Selling Your Home Faster — and Maybe for More
Prep your home properly before you put it on the market. Learn what tasks are worth the money and the best pros for the jobs
Full Story
REMODELING GUIDES10 Features That May Be Missing From Your Plan
Pay attention to the details on these items to get exactly what you want while staying within budget
Full Story
ORGANIZINGDo It for the Kids! A Few Routines Help a Home Run More Smoothly
Not a Naturally Organized person? These tips can help you tackle the onslaught of papers, meals, laundry — and even help you find your keys
Full Story
REMODELING GUIDESWisdom to Help Your Relationship Survive a Remodel
Spend less time patching up partnerships and more time spackling and sanding with this insight from a Houzz remodeling survey
Full Story
COLORPaint-Picking Help and Secrets From a Color Expert
Advice for wall and trim colors, what to always do before committing and the one paint feature you should completely ignore
Full Story



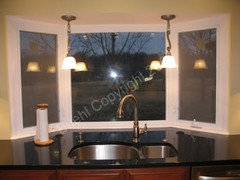
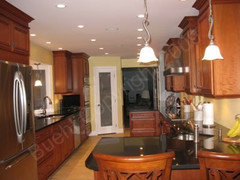

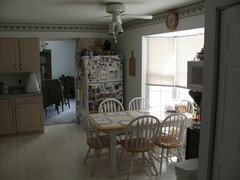

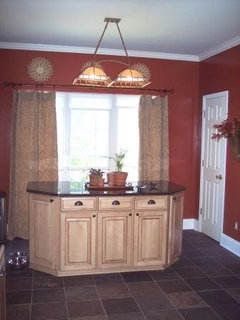
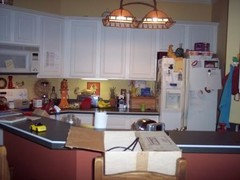




Buehl