Can you look at my kitchen layout and tell me what I'm missing?
happyallison
9 years ago
Featured Answer
Comments (49)
Related Discussions
Electrical: Take a look at this-tell me if I'm missing anything!
Comments (4)The problem I see is that downlighting, as the only source of artificial light, is usually considered a poor choice in a bathroom. Over the vanity downlighting is a particularly poor choice. It won't evenly illuminate a person's face at the mirror and creates shadows, making it difficult to apply make-up or to clearly see one's reflection. A much better choice would be two wall mounted sconces, one on either side of the mirror, or if two fixtures aren't possible, then a single light fixture above the mirror. You want general ambient light at a vanity, providing illumination in all directions, not just light shining down in a single direction, as you'll get with can fixtures. Recessed cans are fine in others areas of the bathroom, but are not a good choice at the vanity....See MoreQuestions about marble install, tell me if I'm missing anything!
Comments (5)Thanks for all the responses. I've had communication issues now computer issues so haven't been able to check back in. Thank u for the concerns of etching etc. I am aware of this and have chosen to proceed with marble. Until I change my mind anyway lol He came today and there were a few red flags ( thanks to my GW knowledge) First he was 30 min late out of the 4 hour window i gave him to appear. He told me he forgot. Good thing hes nice, but anyhoo.... He said the stone would be 3cm so that's good. BUT: he kept waffling on leaving the plywood. Then when I asked about support for the 15-ish inch over hang he tapped the existing plywood ( which visibly flexed as he did so) and said it would be support enough. He is creating a sample of his laminated edging for me. I clarified laminated w him. Also he said he would be ok if the slabs he brought in were not what I was looking for exactly. He would continue to exchange until I found one I did like. So I'm going to seek out other fabricators and go from there. Thanks for all the input! I forgot to ask about seams tho :(...See MoreI'm really missing my kitchen witch...
Comments (14)KAT...."I'll get you my pretty"!!!...(said in my bestest Wicked Witch of the West voice)...LOL I had a mad on when I was cooking last night...that was 99 percent of my problem... Socks I googled them too...DANG they are expensive...I don't even remember where mine came from but I swore she brought me good luck in my cooking...I had her for years...she was grease laden...stinky...but I swore by her.. MarilynSue...that is so neat that you still have it......See MoreA tentative layout - have a look and tell me what you think
Comments (8)OK, I'm back. We're in the process of selling our current house, so we get booted when people want to see it. We want them to see it! so we go somewhere. mama-the new house isn't on a slab, so that's good. We do know that the range hood vents to the roof as we had to have the roof inspected (it needs to have a ridge vent installed and a few little things nailed down :( ). One of the things I love about the Stages 45 is the integrated prep space. Now I prep by hanging a cutting board over the corner of my sink, which can be iffy, so I look forward to having a sink that is designed for prep there without the tippiness factor. I can also place the prep end of the sink either to the right or the left. At the moment, I don't have a preference, but I bet I'll develop one. Either direction seems to give adequate "elbow room" for the amazing number of veggies I deal with on a daily basis. I actually cook most meals at home and many have lots of ingredients. Putting the MW next to the fridge is a good idea. That's usually what happens with the MW, out of the fridge into the MW. lavander_lass, my daughter also objects (vigorously) to the fridge near the sliding glass door, but for flow reasons. My sister thinks it's a good placement. I think we'll have to do a mock up in place; bet we'll have lots of cardboard boxes to mock up with! The thing is, that is a 10' sliding glass door, so I don't think that room will ever be dark. Good light is a strong point in this house. We'll have to experiment because that's a good question one way or the other. Much as I love your idea about the kitchen window, I don't think we'll be adding any because we already have to replace all the windows in the house with dual pane energy savers. I'm trying not to think about the cost. This is a solidly built house with lots of pluses, but it just hasn't been updated since the sixties. [now you're making want a bigger window, grumble, grumble] funkycamper - so right on blocking the flow!...See Morehappyallison
9 years agolast modified: 9 years agohappyallison
9 years agohappyallison
9 years agoFori
9 years agohappyallison
9 years agoFori
9 years agodesertsteph
9 years agorebunky
9 years agohappyallison
9 years agoBuehl
9 years agolast modified: 9 years agoLavender Lass
9 years agolast modified: 9 years agorebunky
9 years agorebunky
9 years agolast modified: 9 years agoBuehl
9 years agoLavender Lass
9 years agolast modified: 9 years agobbtrix
9 years agoMain Line Kitchen Design
9 years agolast modified: 9 years agobbtrix
9 years agoMain Line Kitchen Design
9 years agolast modified: 9 years agoLavender Lass
9 years agosheloveslayouts
9 years agoMain Line Kitchen Design
9 years agohappyallison
9 years agolast modified: 9 years agohappyallison
9 years agohappyallison
9 years ago
Related Stories
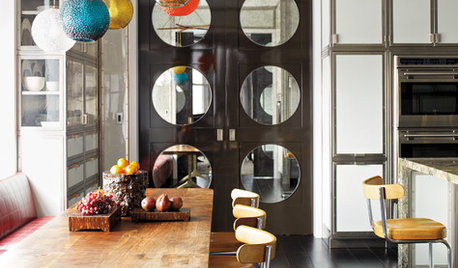
KITCHEN DESIGNTrend Alert: Swinging Doors Can't Miss for Convenience
Create accessibility and elegance in one fell swoop with a swinging door modernized for today's homes
Full Story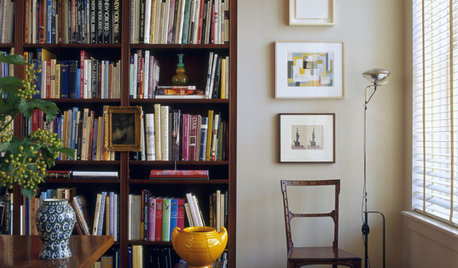
12 Ways Art and Books Can Tell Your Story
Your home may be the ultimate blank canvas. Give every room meaning with books and artwork that speak to you
Full Story
REMODELING GUIDESContractor's Tips: 10 Things Your Contractor Might Not Tell You
Climbing through your closets and fielding design issues galore, your contractor might stay mum. Here's what you're missing
Full Story
KITCHEN DESIGNHouzz Call: Tell Us About Your First Kitchen
Great or godforsaken? Ragtag or refined? We want to hear about your younger self’s cooking space
Full Story
FUN HOUZZHouzz Call: Tell Us About Your Dream House
Let your home fantasy loose — the sky's the limit, and we want to hear all about it
Full Story
HOUZZ TOURSMy Houzz: Curiosities Tell a Story
An interiors stylist uses her house as a 3D timeline of her tales and travels
Full Story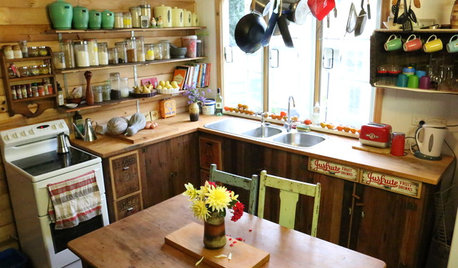
RUSTIC STYLEA Quirky Country Kitchen With a Story to Tell
Creative thinking goes a long way in this kitchen packed with love for family and old treasures
Full Story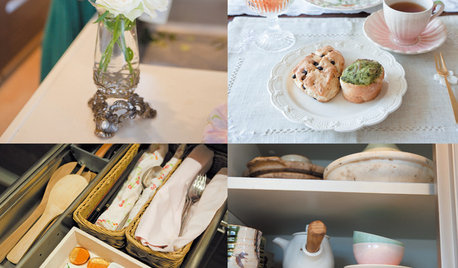
ORGANIZING‘Tidying Up’ Author Marie Kondo Tells How to ‘Spark Joy’ at Home
A new book from the author of ‘The Life-Changing Magic of Tidying Up’ delves deeper into her KonMari Method of decluttering and organizing
Full Story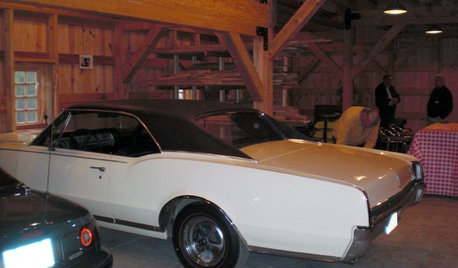
FEEL-GOOD HOMEGuys Tell Us About Their Favorite Places at Home
For Father’s Day, Houzz men show us the places in their homes where they like to hang out
Full StorySponsored
Columbus Area's Luxury Design Build Firm | 17x Best of Houzz Winner!






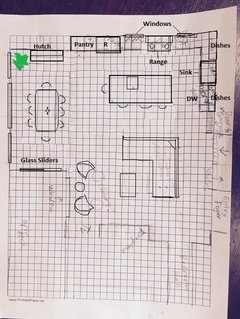
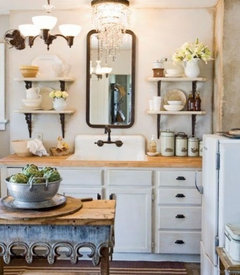


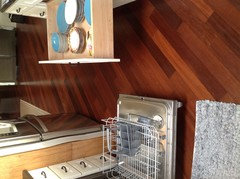

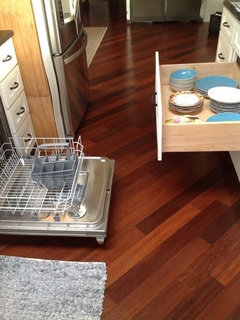




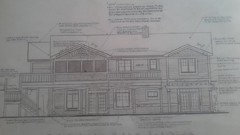
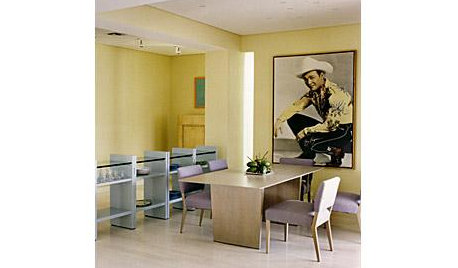




Gracie