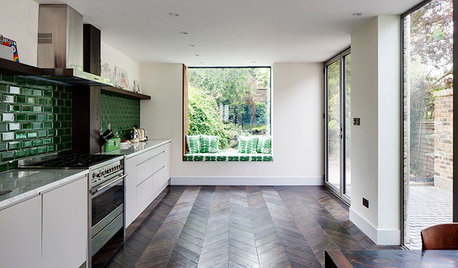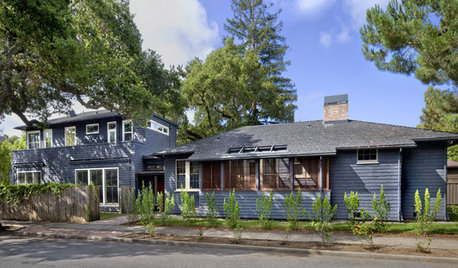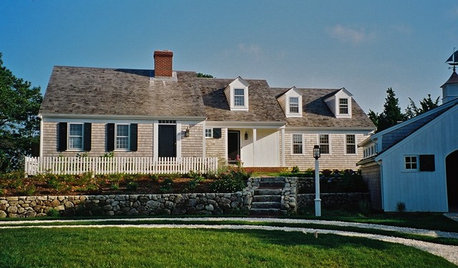Need ideas on addition/remodel (floor plan attached)
newenglandsara2
10 years ago
Related Stories

REMODELING GUIDESRenovation Ideas: Playing With a Colonial’s Floor Plan
Make small changes or go for a total redo to make your colonial work better for the way you live
Full Story
REMODELING GUIDESLive the High Life With Upside-Down Floor Plans
A couple of Minnesota homes highlight the benefits of reverse floor plans
Full Story
KITCHEN DESIGNHow to Map Out Your Kitchen Remodel’s Scope of Work
Help prevent budget overruns by determining the extent of your project, and find pros to help you get the job done
Full Story
ADDITIONSLight and Personality Fill a Remodeled London Home
Eclectic and heritage elements mix in a clever extension that adds volume without digging into the home’s foundation
Full Story
REMODELING GUIDESHow to Read a Floor Plan
If a floor plan's myriad lines and arcs have you seeing spots, this easy-to-understand guide is right up your alley
Full Story
REMODELING GUIDESMovin’ On Up: What to Consider With a Second-Story Addition
Learn how an extra story will change your house and its systems to avoid headaches and extra costs down the road
Full Story
ARCHITECTUREStyle Divide: How to Treat Additions to Old Homes?
One side says re-create the past; the other wants unabashedly modern. Weigh in on additions style here
Full Story
REMODELING GUIDESWiden Your Space Options With a Dormer Window
Small wonders: Bump out your upper floor with a doghouse, shed or eyebrow dormer — we give you the benefits and budget tips
Full Story
REMODELING GUIDES10 Features That May Be Missing From Your Plan
Pay attention to the details on these items to get exactly what you want while staying within budget
Full Story
REMODELING GUIDESHome Designs: The U-Shaped House Plan
For outdoor living spaces and privacy, consider wings around a garden room
Full StorySponsored
Leading Interior Designers in Columbus, Ohio & Ponte Vedra, Florida







newenglandsara2Original Author
newenglandsara2Original Author
Related Discussions
Ambitious great room / addition re-model, tweak our near final plans
Q
Need floor plan advice / ideas - Craftsman bungalow addition
Q
Master Bathroom Remodel - Floor plan/layout ideas needed
Q
We need addition ideas and overall remodel ideas
Q
jcalhoun
jcalhoun
jcalhoun
newenglandsara2Original Author
jcalhoun
missingtheobvious
missingtheobvious
newenglandsara2Original Author
missingtheobvious
missingtheobvious
jcalhoun
missingtheobvious
missingtheobvious
newenglandsara2Original Author
newenglandsara2Original Author
barlowmom
barlowmom
newenglandsara2Original Author
barlowmom
barlowmom
barlowmom
newenglandsara2Original Author
barlowmom