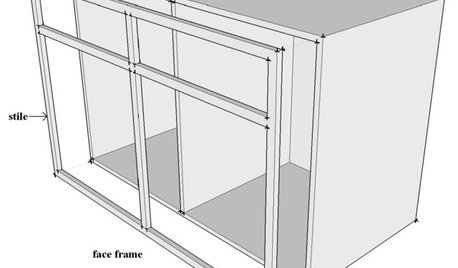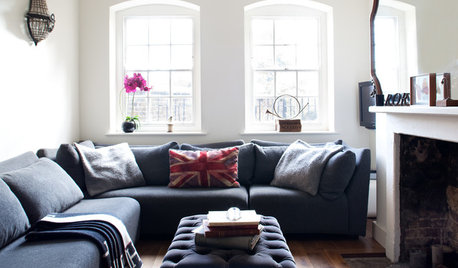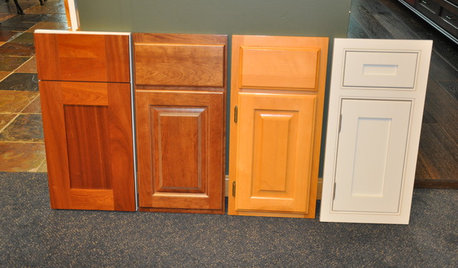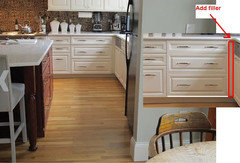How much frame should be visible with full overlay cabinets?
10 years ago
Featured Answer
Sort by:Oldest
Comments (15)
- 10 years ago
- 10 years ago
Related Discussions
Framed Full Overlay Cabinets vs Frameless
Comments (6)When my husband built our old entertainment system cabinets, he did narrow frames and no frames between the drawers in a section: (For those reading my thread on our kitchen/family room remodel - these cabinets were sized to fit the niche to the right of the old fireplace and went to good homes with 2 of our son's when we got the new cabinets.) The frames he made are only slightly wider than the thickness of the cabinet walls and since there is no frame between the drawers, we didn't lose space to that. The result is framed cabinets with almost as much drawer capacity as frameless. These were inset, but would work equally well with full overlay drawer fronts. We talked to a couple of local custom cabinet makers when we did our kitchen, but they wouldn't consider deviating even that much from their usual framing, but I've seen someone post here who had a custom shop who did it. It shouldn't require new machines for a framed cabinet maker to do this....See MoreFull overlay kitchen cabinets hinge swing
Comments (15)I think it's worth a trip to the cabinet maker's showroom so that you can take a look at how far they will open if that's a big concern to you. Truth be told, in my previous kitchen, the doors didn't open as far as what the new ones do and that was one (and probably about the ONLY!) issue that I really never had with them. It was what it was and it wasn't a functional problem for me. When doors open, they have a bit of "give" with the hinges, so it's not as if they are going to break off if they are reasonably swung open. You find that most of the time when people open a cabinet, they don't "guide" the door opening the full way - they open it a bit and allow inertia to take over with the rest of the opening process. I think that everyone in the family will quickly get used to how far the cabinets open. There's a learning curve any time you get something new because it works/reacts a little differently than what you're used to, bit it in cabinets, doors, windows, appliances, washers, dryers, cars, etc. Solve the problem with how far the bases open by getting mostly drawers...it's what most of us do because it's much more functional overall....See MoreFull overlay, Inset or Faux Inset Overlay?
Comments (11)Don't feel you have to enforce vertical symmetry with the need to line the coolers up with the stacked bottles. If slightly wider ones are cheaper and would work, the go with that without a qualm. And i think having them the same dimension actually weakens the overall design, a bit. You'll notice that in colored picture, the bottle stack and the cooler doors don't line up, and it still looks well-balanced. Notice, too, that there's even an optical illusion-created discordance between the stacked bottle rack on the right and the strongly vertical-orientation of the glass-paneled doors to the left on the other side of the TV. So just making those two sides match didn't result in an eye-sweet balance, no matter what the tape measure may say. In your case, I think the strong apparent verticality of the coolers' slab doors may make them seem narrower than they actually are, creating a top heavy look to the wine racks above. This violates the general sense we have that things should be bolder, and stronger-appearing on the base, and successive layers should get lighter, narrower, smaller, or whatever. In our second drawing, with the coolers moved inward, the optical-illusion of their narrowness is resolved. Also it may just be artefacts of the layout but the D-shaped raised trim pattern on the sides of the narrow lower doors strikes me as unattractive. Also door hinging should be book-matched, or disguised to look that way. HTH L....See MorePics of partial overlay? Give up full overlay or raised panel?
Comments (16)I like partial overlay. In my last home, I had partial overlay in my kitchen, living room built-ins and office cabinetry. They were all custom cabinets. The house was a tiny (880 s.f.) 1960's box near the beach. There wasn't much dictating style for the neighborhood (we had a flat roof and our neighbors were in an 1800's Victorian), so we just did what we wanted. In my current home, we have inset cabinets in the kitchen, which I love, but I think if we didn't have a budget for the inset I would have gone with partial overlay again. I just like the look. I think the above examples are beautiful. Here are a few examples from my previous home of partial overlay (sorry, only one kitchen example). This was our living room. We installed the fireplace and surrounding cabinets which were partial overlay. This was a Tuff Shed that we turned into a detached office. Our lot size was only 2200 s.f. so space was tight! The previous owners had installed the shed, but when I was pregnant with our daughter, we turned the shed into our office with custom partial overlay cabinets. Here is the partial overlay kitchen cabinetry (and laundry room beyond) that was installed by the previous owner....See More- 10 years ago
- 10 years ago
- 10 years ago
- 10 years ago
- 10 years ago
- 10 years ago
- 10 years ago
- 10 years ago
- 10 years ago
- 10 years ago
- 10 years ago
- 10 years ago
Related Stories

DESIGN DICTIONARYFace Frame
Cabinets get their strength from it, but modern cabinets sometimes go without
Full Story0

DECORATING GUIDESHow to Use Full-Scale Decor to Make a Small Space Feel Bigger
With a less-is-more approach, even oversize furnishings can help a compact area seem roomier
Full Story
KITCHEN CABINETSCabinets 101: How to Choose Construction, Materials and Style
Do you want custom, semicustom or stock cabinets? Frameless or framed construction? We review the options
Full Story
SMALL HOMESCan You Live a Full Life in 220 Square Feet?
Adjusting mind-sets along with furniture may be the key to happiness for tiny-home dwellers
Full Story
KITCHEN CABINETSCabinets 101: How to Work With Cabinet Designers and Cabinetmakers
Understand your vision and ask the right questions to get your dream cabinets
Full Story
KITCHEN DESIGNPopular Cabinet Door Styles for Kitchens of All Kinds
Let our mini guide help you choose the right kitchen door style
Full Story
KITCHEN CABINETSLearn the Lingo of Kitchen Cabinet Door Styles
Understand door types, materials and cabinet face construction to make the right choice when you shop
Full Story
KITCHEN CABINETSChoosing New Cabinets? Here’s What to Know Before You Shop
Get the scoop on kitchen and bathroom cabinet materials and construction methods to understand your options
Full Story
MOST POPULARHow to Reface Your Old Kitchen Cabinets
Find out what’s involved in updating your cabinets by refinishing or replacing doors and drawers
Full Story
KITCHEN CABINETSKitchen Cabinet Color: Should You Paint or Stain?
Learn about durability, looks, cost and more for wooden cabinet finishes to make the right choice for your kitchen
Full Story










jerzeegirl