Advice needed: how to add on to a Dutch Colonial Revival?
aliciaandbilly
10 years ago
Featured Answer
Sort by:Oldest
Comments (16)
geoffrey_b
10 years agoaliciaandbilly
10 years agolast modified: 9 years agoRelated Discussions
Is it a Dutch Colonial and what are appropriate colors & shutters
Comments (20)Organic, thank you so much for the complement. I fell in love with the house the moment I saw it even though it was in really REALLY rough shape when I first saw it. Luckily we were able to look past the chipping paint and god awful gold brocade wallpaper (as a matter of fact EVERY wall was wallpapered and that was real fun taking all that down lol) to see that the bones were solid and really charming. We have been here for 8 years this fall but I really did not start working on the house in serious mode until about two years ago. I had a baby when we first moved in so between taking care of her and my two other kids, there just was not time or energy for the big stuff. I am only now just getting down to making it what I want it to be. The interior pictures are what the house looked like a few years ago which I knew would only be a temporary fix. I am in the middle of doing everything over again and getting down to the real changes I want to make. lol...hey, I am an out of work interior decorator so I have to use my skills somehow hehehe... Anyway, about your question, the paint color is Benjamin Moore "Butter". Two years ago we paid a contractor to scrape and paint the house. He gave me an estimate of 4,000 ... it ended up costing us 7,000 and the paint started peeling the very next year. Needless to say I am furious. The prep work he did was shoddy. So I am going to be doing some scraping myself in the next couple of weeks and will have to buy more paint and do certain areas over again. I sure hope they have this butter color still because I love it and do not wish to go lighter or darker. Usually if they no longer carry a certain color you can usually find the same color in their color charts with a new name attached to it. I may have a add a bit of cream to it to account for fading, but I will work that out :)...See More1867 Dutch Colonial
Comments (11)It looks Victorian era to start with. The attic was expanded into a 3rd floor. They removed the original roof in that section, it was most likely originally the same roof you see in the back ell. Looking at the siding, I can see the change in boards at the front of the Dutch gable. They probably did the roof remodel anywhere from @ 1900 through the 1920's, but I don't want to narrow it down anymore than that. The porch columns were done at the same time, I'd think. The windows were redone too. I'm thinking there might have been a massive remodel at that time. I can't tell from the pictures for sure, but for some reason I think the door might be original. I get that feeling from what appears to be the very narrow sidelights. The house was repeatedly added on to. I think I can see some kind of decorative little doodad at what was the back edge of the second floor line on the main ell coming from the back of the house. Could also be a pipe covering or anything else, hard to tell from photos sometimes.That back ell was either an original part of the house, or was most likely the first addition. The place is so rambling, could it have ever been used as a boarding house? Many of the simpler styled, though largish houses in the Kennebunks of Maine were boarding houses for summer visitors. Folks would take in boarders, then add to their homes so they could accomodate more and make more money. Was your town a summer destination or something? Mountains...lakes...? Molly's note about the chimney with mantel could be right on, they sure did do that, on the other hand, if the decorated chimney is in that remodeled section of 3rd floor, they might have just wanted to make it look better and figured if they had to have it there, they might as well fix it up somehow. It sort of depends on if they put in the central heating then, which I'm thinking they probably did. I'm just guessing here from what I've observed over the years. My imagination is telling me it started as a plain old house, eventually turned into a big rambling place, someone with cash did a huge remodel, could have turned it from a boarding house to a home for themselves, then it was let go from mid 20th centure, on. Could be, anyway....See MoreNew, Open-Concept Colonial Needs Fab Wall Color. Advice Needed Please
Comments (26)Here is the problem - you are looking for a paint color based on 2 inch square swatches compared to huge expanses of the colors already in your home. If you have a sample of the countertop that you can take outside - that it the ideal answer. If not you will need to make do with a gerry rigged method using the counter top in place. Get a large white sheet. Gather samples of the colors that must stay ( a drawer front, a sample of flooring that closely matches if an actual sample isn't available, a sample of the granite. Gather as many colors as you can from the neutral and heavily muted colors at the paint store. The lighting in the paint store will confuse your brain - pick up everything even if it doesn't seem good in the store - you may be suprised by what works when you get them home. If possible, take all the colors outside and cover a table with the white sheet. Lay the samples of the colors that must stay on the sheet and place one color sample at a time next to the colors that have to stay. If it works in natural daylight it will work anywhere. If it is not possible to take a sample outside cut a hole in the sheet and let a small section of the counter show through the hole in an area near a window. If that is not possible get a good lamp with a 5000k lightbulb and place the lamp so it shines on the hole in your sheet. You can limit the amount of any sample of the things that must stay by doing cutouts on the sheet. Typically one or two colors will feel right. This is going to be the hue you want. More than likely when you purchase a sample and paint a large section of wall it will read more vivid than the color you picked from a tiny sample. More space- more color. But you will know that you are in the right ball park and can use tools like EasyRGB to discover similar colors that are slighly less saturated. I worked with Miller Paint when I first discovered Devine. They were amazing. Don't know how they are today, as it has been 20 ish years ago. If I were in their service area I would work with them again in a heartbeat. Hope this helps narrow your choices :-)...See MoreDutch colonial curb appeal
Comments (4)You need a designer or maybe even an architect there are so many things to be decided after you finish with the inside your brain will not want to make any more decisions for a while . The only thing I would be deciding now is the style of window you want since those should be done with the interir work and take off the shutters on the outside for sure.If you want more modern lose the grids in the windows for sure.The landscaping does need a lot of work and again some pro help would be great....See Morebpath
10 years agolast modified: 9 years agogeoffrey_b
10 years agoUser
10 years agolast modified: 9 years agoaliciaandbilly
10 years agolast modified: 9 years agokirkhall
10 years agolast modified: 9 years agoaliciaandbilly
10 years agolast modified: 9 years agoaliciaandbilly
10 years agolast modified: 9 years agokirkhall
10 years agolast modified: 9 years agokirkhall
10 years agolast modified: 9 years agoaliciaandbilly
10 years agolast modified: 9 years agoaliciaandbilly
10 years agolast modified: 9 years agokirkhall
10 years agolast modified: 9 years agoaliciaandbilly
10 years agolast modified: 9 years ago
Related Stories
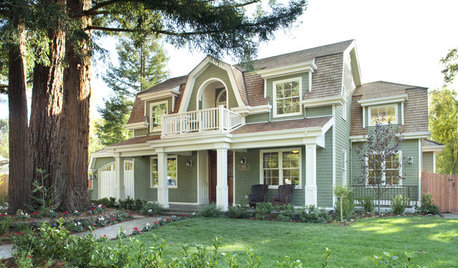
TRADITIONAL ARCHITECTUREGambrel Roofs Set Dutch Colonial Revivals Apart
Early Dutch settlers on the East Coast of the U.S. birthed this architectural style, but its popularity has spread across the country
Full Story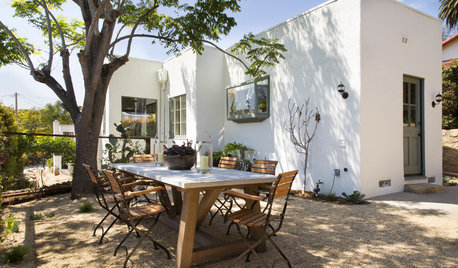
MEDITERRANEAN STYLEHouzz Tour: Beauty Restored to a 1930s Spanish Colonial Revival Home
Original details have been painstakingly preserved or reproduced in this Santa Barbara home
Full Story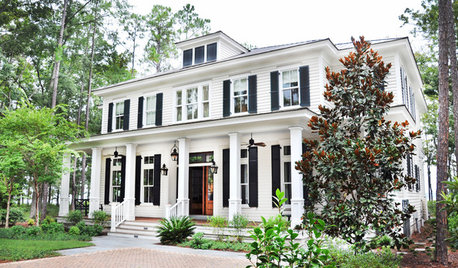
TRADITIONAL ARCHITECTURERoots of Style: Colonial Revivals Span Eras and Forms
Are the varied influences and configurations to thank for colonial revivals' ongoing popularity? Judge for yourself
Full Story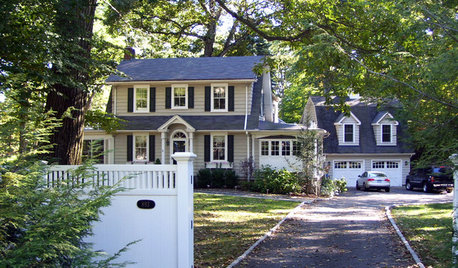
TRADITIONAL ARCHITECTURERoots of Style: Dutch Colonial Homes Settle on the Gambrel Roof
Colonists from the Netherlands brought the gambrel roof and other quaint details. Has your home adapted any of these features?
Full Story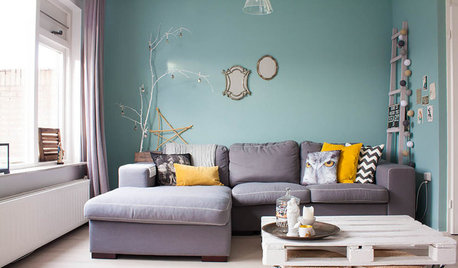
HOUZZ TOURSMy Houzz: DIY Details Add Personality to a Dutch Home
Charming collections, woodworking projects and spots of color perk up a family's interior
Full Story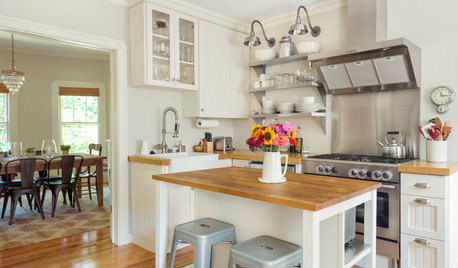
HOUZZ TOURSMy Houzz: Bright and Cheerful Updates to an 1890s Colonial Revival
Modern tweaks, including a kitchen overhaul, brighten a family’s home
Full Story
KITCHEN DESIGNSmart Investments in Kitchen Cabinetry — a Realtor's Advice
Get expert info on what cabinet features are worth the money, for both you and potential buyers of your home
Full Story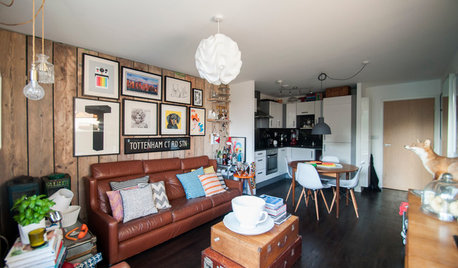
DECORATING STYLESIs Your Home Ready for a 1970s Revival?
Seventies chic is a trend that’s been brewing for some time, but this year it could hit big — with a few modern tweaks
Full Story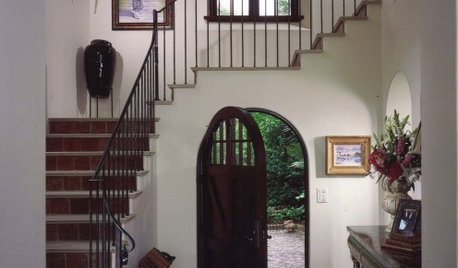
MEDITERRANEAN-STYLE DESIGN10 Favorite Features of Spanish Revival Style
How to Get the Warm, Rustic Feel of Spanish-Style Interiors
Full Story
WORKING WITH PROSWorking With Pros: When You Just Need a Little Design Guidance
Save money with a design consultation for the big picture or specific details
Full Story


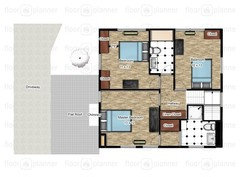



lavender_lass