How to Frame on Sloping Slab
austinbirdman
17 years ago
Related Stories

ECLECTIC HOMESHouzz Tour: Problem Solving on a Sloped Lot in Austin
A tricky lot and a big oak tree make building a family’s new home a Texas-size adventure
Full Story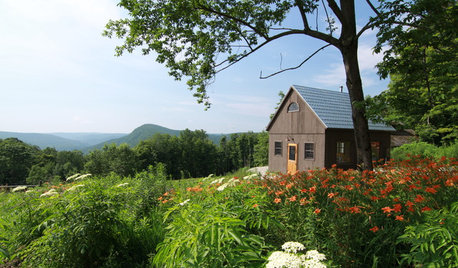
CABINSRoom of the Day: Timber-Frame Cabin Inspires Couple’s Creative Pursuits
This work studio, built in a simple vernacular architectural style, sits near a couple's rural home in the Berkshire mountains
Full Story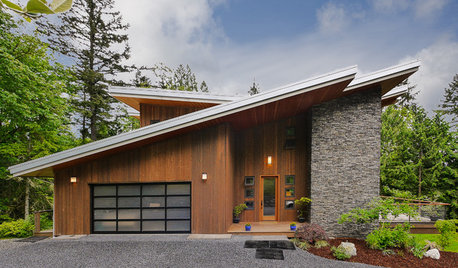
EXTERIORS5 Types of Sloping Roofs That Hit the Right Pitch
These modern houses approach the everyday roof from a different angle
Full Story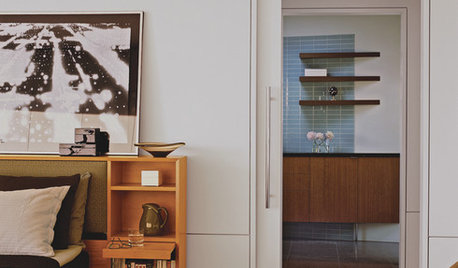
ARCHITECTUREThe Truth About 'Simple' Modern Details
They may look less costly and easier to create, but modern reveals, slab doors and more require an exacting hand
Full Story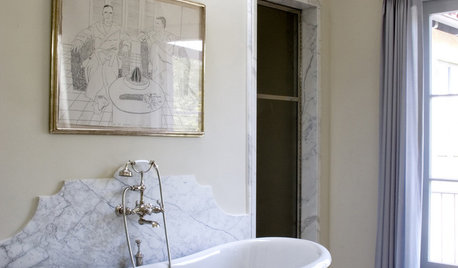
MATERIALS10 Modern Marble Looks
Marble has broken free of the standard kitchen countertop slab and is showing up on bathtub backsplashes, modern dining tables and more
Full Story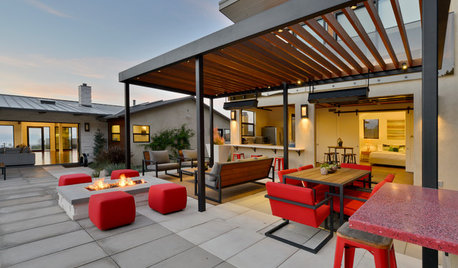
PATIOSGet the Details That Brought These 15 Patios to Life
From a custom mural to a solid concrete slab built to look like tiles, these outdoor rooms don’t overlook the details or comfort
Full Story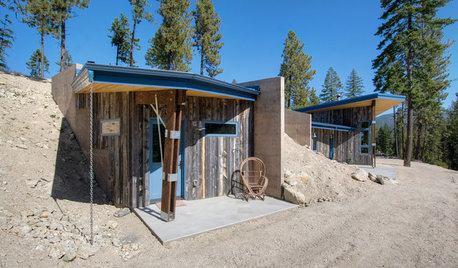
HOUZZ TOURSHouzz Tour: Having Fun With a Half-Buried House
Layers of dirt help create energy efficiency and an unusual look on a steep slope in Washington state
Full Story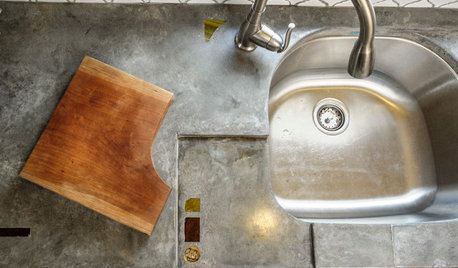
KITCHEN COUNTERTOPSCast Concrete Countertops With a Personal Twist
From frame making to pouring to inlays, learn how concrete counters are cast — and how an artisan embellishes them
Full Story



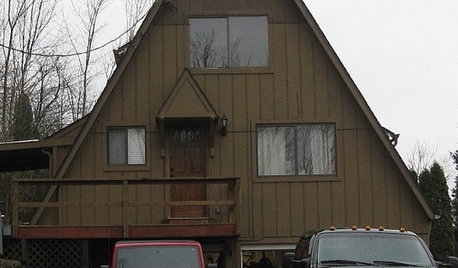


deckman22
sierraeast
Related Discussions
How soon - Slab to Framing?
Q
Stupid question about attachment of frame to slab
Q
framing walls on a concrete slab with radiant heating
Q
How to slope/waterproof original wood window with storm window outside
Q
austinbirdmanOriginal Author
sierraeast