framing walls on a concrete slab with radiant heating
martyl11
12 years ago
Related Stories

FLOORSIs Radiant Heating or Cooling Right for You?
Questions to ask before you go for one of these temperature systems in your floors or walls (yes, walls)
Full Story
GREAT HOME PROJECTSHow to Add a Radiant Heat System
Enjoy comfy, consistent temperatures and maybe even energy savings with hydronic heating and cooling
Full Story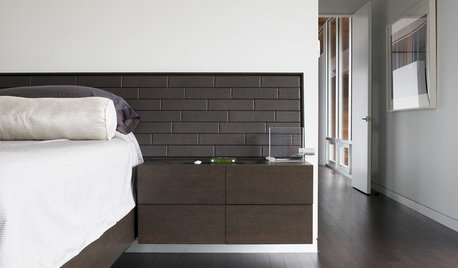
FLOORSFloors Warm Up to Radiant Heat
Toasty toes and money saved are just two benefits of radiant heat under your concrete, wood or tile floors
Full Story
FLOORSWhat to Ask When Considering Heated Floors
These questions can help you decide if radiant floor heating is right for you — and what your options are
Full Story
GREEN BUILDINGInsulation Basics: Heat, R-Value and the Building Envelope
Learn how heat moves through a home and the materials that can stop it, to make sure your insulation is as effective as you think
Full Story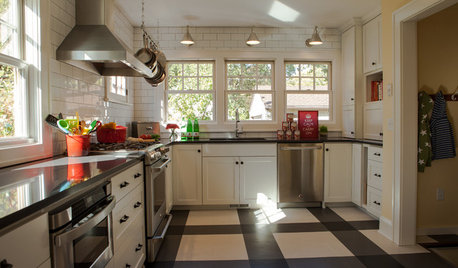
KITCHEN DESIGNKitchen of the Week: Drab and Dysfunctional to Radiant in Minnesota
Clunky storage and lackluster floors get nixed in favor of open shelves, plaid vinyl and an effective kitchen work triangle
Full Story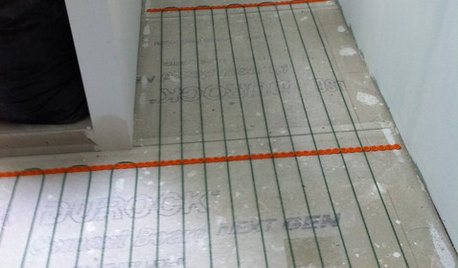
BATHROOM DESIGNWarm Up Your Bathroom With Heated Floors
If your bathroom floor is leaving you cold, try warming up to an electric heating system
Full Story
HOUZZ TOURSHouzz Tour: Innovative Home, Heated and Cooled by Design
Meet the Hudson Passive Project, one of the most energy-efficient home designs in the world
Full Story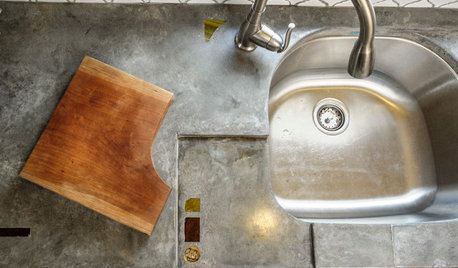
KITCHEN COUNTERTOPSCast Concrete Countertops With a Personal Twist
From frame making to pouring to inlays, learn how concrete counters are cast — and how an artisan embellishes them
Full Story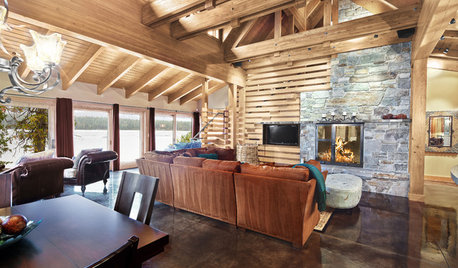
REMODELING GUIDESObjects of Desire: Beautifully Individual Concrete Floors
Concrete comes in more colors and finishes than ever before. See if these 6 floors open your eyes to the possibilities
Full Story





randy427
lazypup
Related Discussions
Basement framing over radiant heat tubing
Q
Radiant Heat Insulation/Slab Question: Expert HELP!!
Q
Radiant heat over slab with min floor raising while max insulati
Q
energy/heat efficient floors over radiant in slab
Q
martyl11Original Author
brickeyee
lannie59