A bit of * NOSTALGIA * from my past!
nhb22
16 years ago
Related Stories
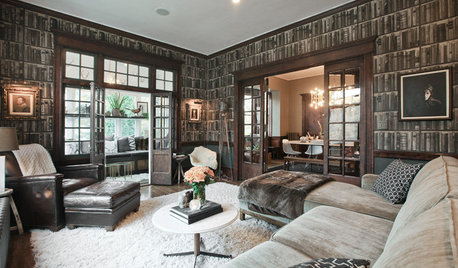
HOUZZ TOURSMy Houzz: Modern and Moody Nostalgia in Salt Lake City
Dark, masculine and nodding to the past, this 1911 apartment is a haven for contemplation
Full Story
KITCHEN OF THE WEEKKitchen of the Week: A Minty Green Blast of Nostalgia
This remodeled kitchen in Chicago gets a retro look and a new layout, appliances and cabinets
Full Story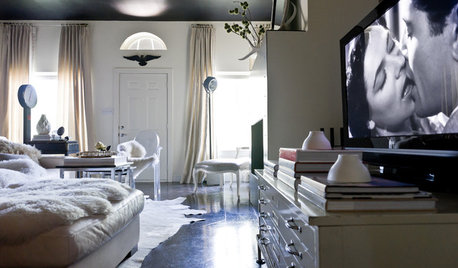
DECORATING GUIDESThe New Nostalgia: History With a Kick
Just like fashion, interior design sometimes flashes back with an edgy yet restrained interpretation of the past
Full Story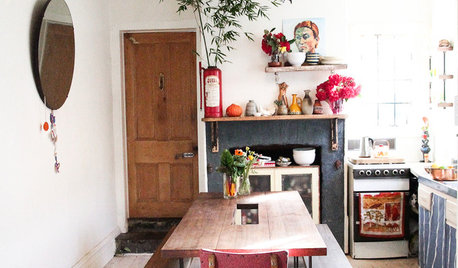
Camp Nostalgia Makes a Stake at Home
Retro camping-style elements are bringing comfort, simplicity and a sense of adventure to today's home interiors
Full Story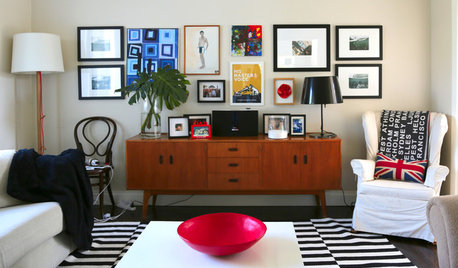
HOMES AROUND THE WORLDMy Houzz: Past and Present Meet on the Australian Coast
A design-savvy couple creates a vibrant home using punchy graphic elements from the ’60s and ’70s
Full Story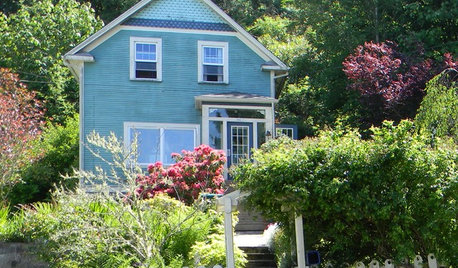
HOUZZ TOURSMy Houzz: Honoring the Past in an 1891 Queen Anne
Antiques and respectful renovations give a home in Oregon old-world charm and modern-day comforts
Full Story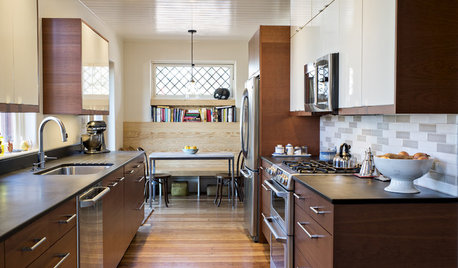
KITCHEN DESIGNKitchen of the Week: Past Lives Peek Through a New Kentucky Kitchen
Converted during Prohibition, this Louisville home has a history — and its share of secrets. See how the renovated kitchen makes use of them
Full Story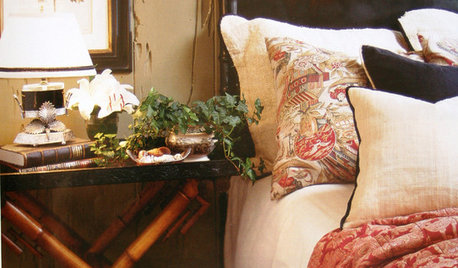
DECORATING GUIDESDecorating With Antiques: Evoke a Fanciful Past With Bamboo
Bring Asian or tropical allure to a room of any style with versatile and exotic bamboo pieces
Full Story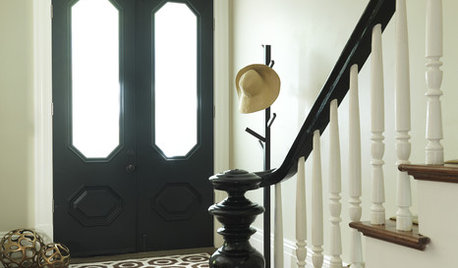
ENTRYWAYSGrand Entry Elements: Newel Posts Past and Present
They once spoke to wealth and class, but newel posts today say more about individual style
Full Story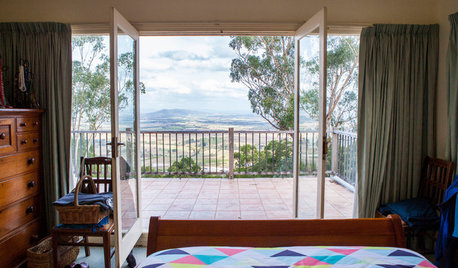
HOUZZ TOURSMy Houzz: Country Home With a View to the Past
A family brings life back into an 1870s Australian home overlooking Australia’s scenic Yarra Valley
Full Story




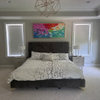

les917
brutuses
Related Discussions
Can old rootstock from 4 yrs past cause RMV in my new roses?
Q
Memories of Season Past with My Trees
Q
Food Photos and my WFD the past days
Q
Just a bit of nostalgia for the older ladies
Q
oceanna
mpwdmom
polkadots
allison0704
IdaClaire
jaybird
User
nhb22Original Author
mclarke
lynninnewmexico
justgotabme
nhb22Original Author
nhb22Original Author
southernheart
denali2007
reeree_natural
nhb22Original Author
texashottie
IdaClaire
lynninnewmexico
nhb22Original Author
IdaClaire
pugga
pugga
nhb22Original Author